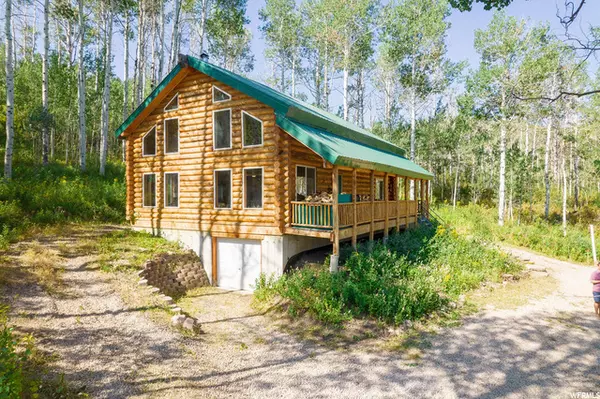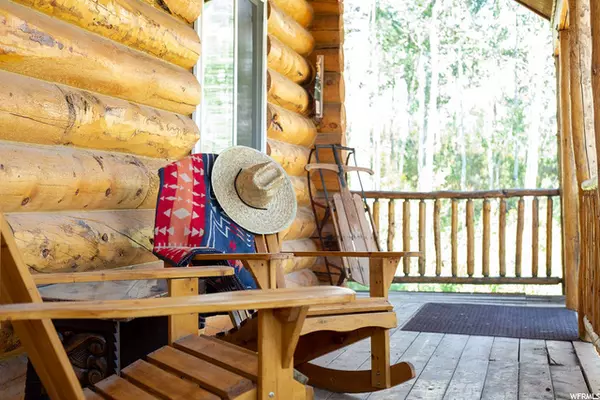$865,000
$879,000
1.6%For more information regarding the value of a property, please contact us for a free consultation.
2 Beds
1 Bath
1,663 SqFt
SOLD DATE : 10/13/2021
Key Details
Sold Price $865,000
Property Type Single Family Home
Sub Type Single Family Residence
Listing Status Sold
Purchase Type For Sale
Square Footage 1,663 sqft
Price per Sqft $520
Subdivision Forest Meadows
MLS Listing ID 1755833
Sold Date 10/13/21
Style Cabin
Bedrooms 2
Full Baths 1
Construction Status Blt./Standing
HOA Fees $37/ann
HOA Y/N Yes
Abv Grd Liv Area 1,663
Year Built 2002
Annual Tax Amount $3,275
Lot Size 10.000 Acres
Acres 10.0
Lot Dimensions 0.0x0.0x0.0
Property Description
What a special spot.... the long enchanting driveway takes you through the hidden entrance of an Aspen Grove to the front door. Drive slow so you don't scare the deer and moose. A well built log cabin with big windows, wood stove, radiant heat, new carpet and a huge loft awaits you. Flat parking for your 5th wheel, camp spots and more in your VERY PRIVATE HIDDEN RETREAT with a moose pond! Year Round Access with 4WD and winter tires. All season tires will NOT work in this area of the mountain. Challenging snow covered mountain roads! Snow blower, snowmobiles and back hoe included. ** There is road construction on I-80 for every weekend in Aug. Come in via Browns Canyon & Rockport to avoid the insane traffic or come up mid-week.
Location
State UT
County Summit
Area Coalville; Wanship; Upton; Pine
Zoning Single-Family
Rooms
Basement Full
Primary Bedroom Level Floor: 1st
Master Bedroom Floor: 1st
Main Level Bedrooms 1
Interior
Interior Features Range/Oven: Free Stdng., Vaulted Ceilings
Flooring Carpet, Tile
Fireplaces Number 1
Equipment Wood Stove
Fireplace true
Window Features None
Appliance Ceiling Fan, Microwave, Range Hood, Refrigerator, Washer
Laundry Electric Dryer Hookup
Exterior
Exterior Feature Balcony, Deck; Covered, Out Buildings, Lighting, Porch: Open
Garage Spaces 1.0
Carport Spaces 2
Utilities Available Electricity Connected, Sewer: Septic Tank, Water Connected
Amenities Available Snow Removal
View Y/N Yes
View Mountain(s)
Roof Type Metal
Present Use Single Family
Topography Terrain: Grad Slope, Terrain: Hilly, View: Mountain, Wooded
Porch Porch: Open
Total Parking Spaces 11
Private Pool false
Building
Lot Description Terrain: Grad Slope, Terrain: Hilly, View: Mountain, Wooded
Story 2
Sewer Septic Tank
Water Culinary, Private
Structure Type Log
New Construction No
Construction Status Blt./Standing
Schools
Elementary Schools North Summit
Middle Schools North Summit
High Schools North Summit
School District North Summit
Others
HOA Name Carol
Senior Community No
Tax ID SS-144-H
Acceptable Financing Cash, Conventional
Horse Property No
Listing Terms Cash, Conventional
Financing Conventional
Read Less Info
Want to know what your home might be worth? Contact us for a FREE valuation!

Our team is ready to help you sell your home for the highest possible price ASAP
Bought with Summit Sotheby's International Realty








