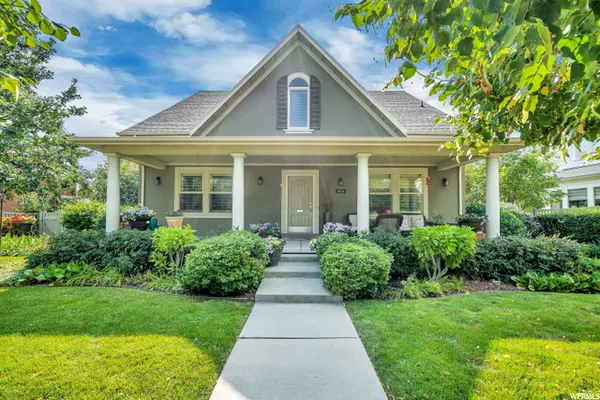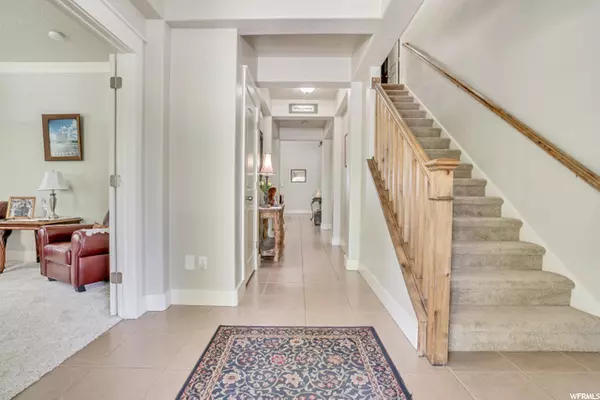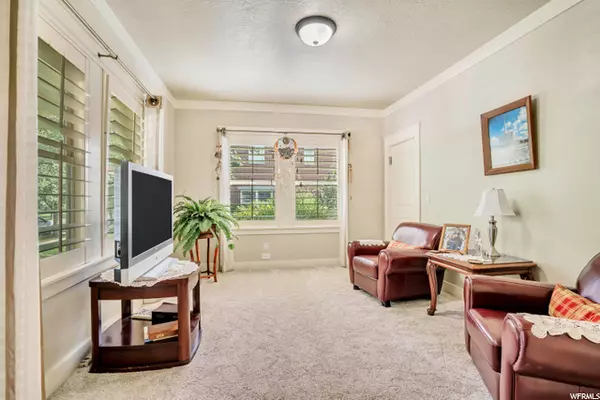$805,000
$799,950
0.6%For more information regarding the value of a property, please contact us for a free consultation.
5 Beds
4 Baths
4,648 SqFt
SOLD DATE : 10/13/2021
Key Details
Sold Price $805,000
Property Type Single Family Home
Sub Type Single Family Residence
Listing Status Sold
Purchase Type For Sale
Square Footage 4,648 sqft
Price per Sqft $173
Subdivision Kennecott Daybreak P
MLS Listing ID 1767362
Sold Date 10/13/21
Style Bungalow/Cottage
Bedrooms 5
Full Baths 3
Half Baths 1
Construction Status Blt./Standing
HOA Fees $131/qua
HOA Y/N Yes
Abv Grd Liv Area 2,848
Year Built 2006
Annual Tax Amount $3,363
Lot Size 7,405 Sqft
Acres 0.17
Lot Dimensions 0.0x0.0x0.0
Property Description
This beautiful home is nestled in the heart of Daybreak around the corner from Oquirrh Lake with quick access to the lake, parks, walking/bike trails, schools, and so much more. The east facing home and inviting front porch setting surrounded by mature trees and landscape is perfect for those summer evenings. Enjoy main floor living with a large beautiful master suite with jetted tub/sep shower. You'll love the open kitchen/family room with new carpet, gas fireplace, vaulted ceilings, granite counter tops, gas appliances, tons of storage and counter space- great for entertaining! Basement is packed full with an add'l full kitchen, second laundry with two add'l bedrooms. Not to mention a fully furnished theater room with recliner seating for 12 and a nicely finished large cold storage room. This home won't last long so come see it today! All information provided as a courtesy, buyer to verify. Agent related to seller. Basement occupants are moving out the end of this week. Will provide a $10,000 carpet and paint allowance.
Location
State UT
County Salt Lake
Area Wj; Sj; Rvrton; Herriman; Bingh
Zoning Single-Family
Rooms
Basement Partial
Primary Bedroom Level Floor: 1st
Master Bedroom Floor: 1st
Main Level Bedrooms 1
Interior
Interior Features Central Vacuum, Closet: Walk-In, Disposal, Great Room, Jetted Tub, Mother-in-Law Apt., Oven: Gas, Range: Gas, Vaulted Ceilings, Granite Countertops, Theater Room
Heating Gas: Central
Cooling Central Air
Flooring Carpet, Tile
Fireplaces Number 2
Equipment Alarm System, Projector
Fireplace true
Window Features Blinds
Appliance Ceiling Fan, Portable Dishwasher, Microwave, Refrigerator, Water Softener Owned
Laundry Electric Dryer Hookup
Exterior
Exterior Feature Porch: Open, Patio: Open
Garage Spaces 3.0
Utilities Available Natural Gas Connected, Electricity Connected, Sewer Connected, Water Connected
Amenities Available Barbecue, Biking Trails, Bocce Ball Court, Clubhouse, Fire Pit, Fitness Center, Hiking Trails, Pet Rules, Picnic Area, Playground, Pool, Tennis Court(s)
View Y/N No
Roof Type Asphalt
Present Use Single Family
Topography Curb & Gutter, Fenced: Full, Sprinkler: Auto-Full, Private
Accessibility Accessible Doors, Accessible Hallway(s), Single Level Living
Porch Porch: Open, Patio: Open
Total Parking Spaces 3
Private Pool false
Building
Lot Description Curb & Gutter, Fenced: Full, Sprinkler: Auto-Full, Private
Faces East
Story 3
Sewer Sewer: Connected
Water Culinary
Structure Type Stucco
New Construction No
Construction Status Blt./Standing
Schools
Elementary Schools Eastlake
High Schools Herriman
School District Jordan
Others
Senior Community No
Tax ID 27-18-377-012
Acceptable Financing Cash, Conventional, FHA, VA Loan
Horse Property No
Listing Terms Cash, Conventional, FHA, VA Loan
Financing Conventional
Read Less Info
Want to know what your home might be worth? Contact us for a FREE valuation!

Our team is ready to help you sell your home for the highest possible price ASAP
Bought with Fathom Realty (Clearfield)








