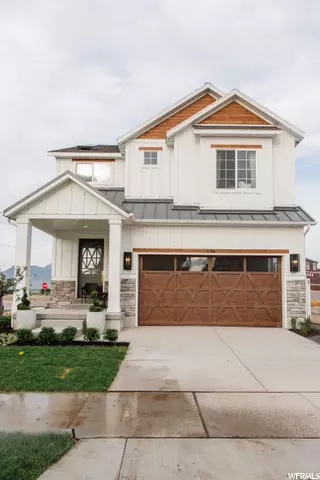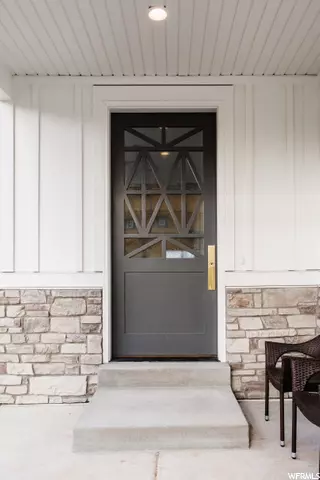$676,000
$600,000
12.7%For more information regarding the value of a property, please contact us for a free consultation.
4 Beds
4 Baths
3,218 SqFt
SOLD DATE : 10/13/2021
Key Details
Sold Price $676,000
Property Type Single Family Home
Sub Type Single Family Residence
Listing Status Sold
Purchase Type For Sale
Square Footage 3,218 sqft
Price per Sqft $210
Subdivision Wander
MLS Listing ID 1767225
Sold Date 10/13/21
Style Stories: 2
Bedrooms 4
Full Baths 3
Half Baths 1
Construction Status Blt./Standing
HOA Fees $65/mo
HOA Y/N Yes
Abv Grd Liv Area 2,275
Year Built 2021
Annual Tax Amount $2,100
Lot Size 4,356 Sqft
Acres 0.1
Lot Dimensions 0.0x0.0x0.0
Property Description
MULTIPLE OFFERS RECEIVED! This 100% FINISHED HOME is GORGEOUS inside and out. and was featured in the Utah County Parade of Homes for 2021. Get new construction without the wait and need to finish the basement and yard yourself!! The AMAZING home was designed by five award-winning Utah Designers! No detail overlooked with a great room feel on the main floor made for entertaining! This home also has a home office/Flex room and a play place for the kids in addition to 4 bedrooms and 3.5 bathrooms! This home features top of the line finishes that include: drapes and blinds, Tankless Water Heater, Solar Sky Lights, sky tubes, upgraded lighting inside and out, custom closets, carpeting, wall treatments, door knobs, an I-MOW AUTOMATIC MOWER, insulated garage doors, top of the line Samsung washer, dryer, microwave, double oven free standing range and refrigerator. The huge island in the kitchen is perfect for those holiday baking parties that are just around the corner. The 100% finished, fenced yard features a propane gas fire pit for those marshmallow roasting backyard parties! A lot of talent and love has gone into this home as it was built predominantly by the Utah Professional Women in Building and other women from all over the country!
Location
State UT
County Utah
Area Am Fork; Hlnd; Lehi; Saratog.
Zoning Single-Family
Rooms
Basement Full
Primary Bedroom Level Floor: 2nd
Master Bedroom Floor: 2nd
Interior
Interior Features Bath: Master, Closet: Walk-In, Den/Office, Disposal, Kitchen: Updated, Oven: Gas, Range: Gas, Range/Oven: Free Stdng., Silestone Countertops
Heating Forced Air, Gas: Central
Cooling Central Air
Flooring Carpet, Hardwood, Tile
Fireplaces Number 1
Fireplaces Type Insert
Equipment Fireplace Insert, Play Gym, Window Coverings
Fireplace true
Window Features Drapes,Shades
Appliance Ceiling Fan, Dryer, Microwave, Range Hood, Refrigerator, Washer
Laundry Electric Dryer Hookup
Exterior
Exterior Feature Deck; Covered, Double Pane Windows, Entry (Foyer), Lighting, Patio: Covered, Porch: Open, Skylights, Sliding Glass Doors
Garage Spaces 2.0
Utilities Available Natural Gas Connected, Electricity Connected, Sewer Connected, Sewer: Public, Water Connected
Amenities Available Picnic Area, Playground, Pool, Snow Removal
View Y/N Yes
View Mountain(s)
Roof Type Asphalt,Metal
Present Use Single Family
Topography Corner Lot, Curb & Gutter, Fenced: Full, Road: Paved, Sidewalks, Sprinkler: Auto-Full, Terrain, Flat, View: Mountain, Drip Irrigation: Auto-Full, Private
Accessibility Accessible Hallway(s), Accessible Kitchen Appliances
Porch Covered, Porch: Open
Total Parking Spaces 6
Private Pool false
Building
Lot Description Corner Lot, Curb & Gutter, Fenced: Full, Road: Paved, Sidewalks, Sprinkler: Auto-Full, View: Mountain, Drip Irrigation: Auto-Full, Private
Faces West
Story 3
Sewer Sewer: Connected, Sewer: Public
Water Culinary
Structure Type Asphalt,Clapboard/Masonite,Stone,Other
New Construction No
Construction Status Blt./Standing
Schools
Elementary Schools Springside
Middle Schools Lake Mountain
High Schools Westlake
School District Alpine
Others
HOA Name Karlee Draper
Senior Community No
Tax ID 55-911-0198
Acceptable Financing Cash, Conventional, FHA, VA Loan
Horse Property No
Listing Terms Cash, Conventional, FHA, VA Loan
Financing Conventional
Read Less Info
Want to know what your home might be worth? Contact us for a FREE valuation!

Our team is ready to help you sell your home for the highest possible price ASAP
Bought with Lakeview Realty Inc








