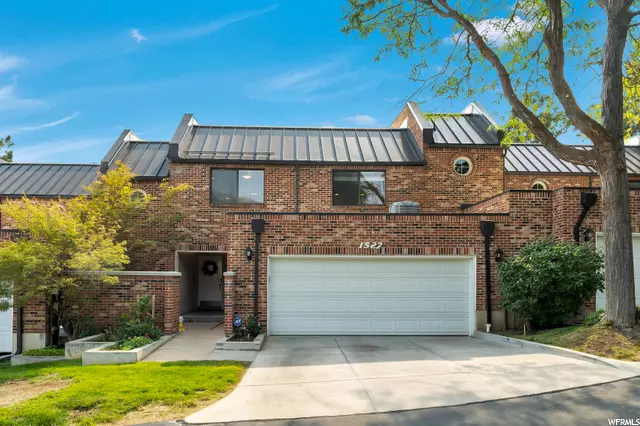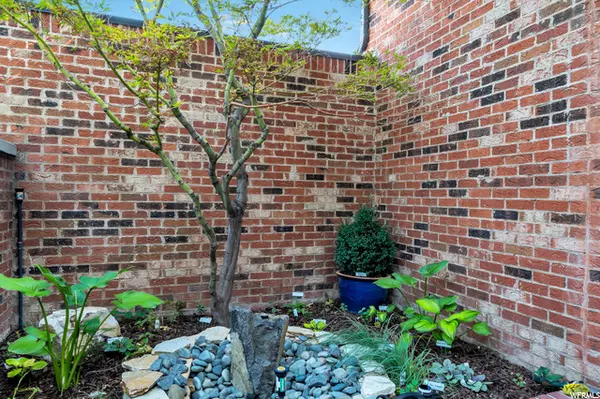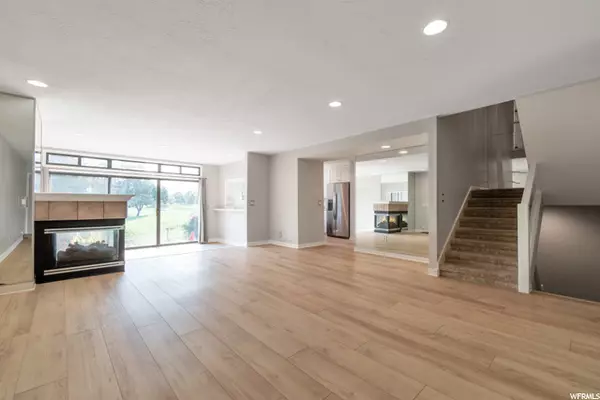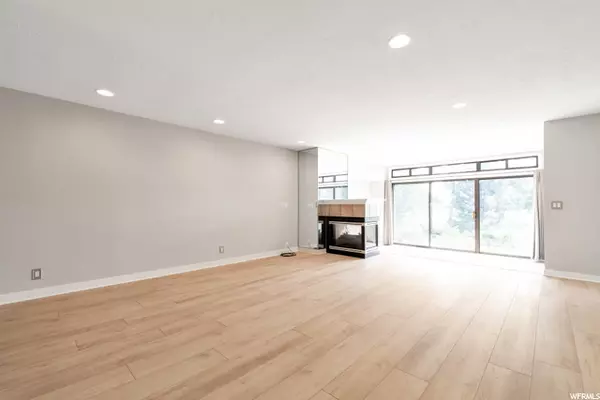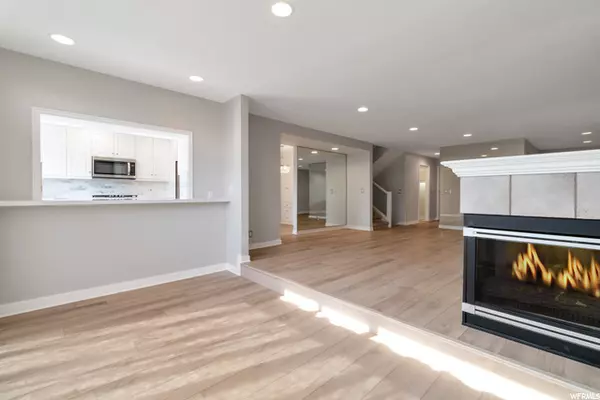$520,000
$500,000
4.0%For more information regarding the value of a property, please contact us for a free consultation.
4 Beds
4 Baths
4,195 SqFt
SOLD DATE : 10/01/2021
Key Details
Sold Price $520,000
Property Type Condo
Sub Type Condominium
Listing Status Sold
Purchase Type For Sale
Square Footage 4,195 sqft
Price per Sqft $123
Subdivision Oakridge Village
MLS Listing ID 1766255
Sold Date 10/01/21
Style Townhouse; Row-mid
Bedrooms 4
Full Baths 2
Half Baths 1
Three Quarter Bath 1
Construction Status Blt./Standing
HOA Fees $400/mo
HOA Y/N Yes
Abv Grd Liv Area 3,004
Year Built 1980
Annual Tax Amount $2,471
Lot Size 871 Sqft
Acres 0.02
Lot Dimensions 0.0x0.0x0.0
Property Description
Awesome condo backs up to the Oakridge Country Club golf course. You'll love the open views of the golf course water ponds and the tee box from your massive picture windows on both levels and from your own private patio . This is one of the largest units in the complex. Very open floor plan. Stunning remodel in this all white kitchen. New cabinets, subway tile backsplash, white quartz counter-tops. New Luxury Vinyl Plank flooring, New carpet, newly professionally painted. New furnace and new A/C. New custom garage storage cabinets on three sides. Textured floor. An extra wide space large enough for a home gym or shop. Community pool, dog park, and extra parking across the street. Square footage figures are provided as a courtesy estimate only and were obtained from appraisal. Buyer is advised to obtain an independent measurement. 3rd bedroom upstairs does not have a closet.
Location
State UT
County Davis
Area Bntfl; Nsl; Cntrvl; Wdx; Frmtn
Zoning See Remarks
Rooms
Basement Full
Primary Bedroom Level Floor: 2nd
Master Bedroom Floor: 2nd
Interior
Interior Features Bath: Master, Bath: Sep. Tub/Shower, Closet: Walk-In, Disposal, Gas Log, Jetted Tub, Kitchen: Updated, Oven: Double, Range: Gas, Granite Countertops, Silestone Countertops
Heating Forced Air, Gas: Central
Cooling Central Air
Flooring Carpet, Tile, Vinyl
Fireplaces Number 3
Equipment Window Coverings
Fireplace true
Window Features Blinds,Part
Appliance Microwave, Refrigerator, Water Softener Owned
Laundry Electric Dryer Hookup
Exterior
Exterior Feature Double Pane Windows, Entry (Foyer), Lighting, Skylights, Sliding Glass Doors, Patio: Open
Garage Spaces 2.0
Pool In Ground
Utilities Available Natural Gas Connected, Electricity Connected, Sewer Connected, Sewer: Public, Water Connected
Amenities Available Insurance, Maintenance, Pet Rules, Pool, Snow Removal
View Y/N Yes
View Mountain(s)
Roof Type Metal,Membrane
Present Use Residential
Topography Fenced: Part, Road: Paved, Sprinkler: Auto-Part, Terrain, Flat, View: Mountain, View: Water
Porch Patio: Open
Total Parking Spaces 2
Private Pool true
Building
Lot Description Fenced: Part, Road: Paved, Sprinkler: Auto-Part, View: Mountain, View: Water
Faces East
Story 3
Sewer Sewer: Connected, Sewer: Public
Water Culinary
Structure Type Brick
New Construction No
Construction Status Blt./Standing
Schools
Elementary Schools Knowlton
Middle Schools Farmington
High Schools Farmington
School District Davis
Others
HOA Name Margaret
HOA Fee Include Insurance,Maintenance Grounds
Senior Community No
Tax ID 08-040-0022
Acceptable Financing See Remarks, Cash, Conventional, FHA, VA Loan
Horse Property No
Listing Terms See Remarks, Cash, Conventional, FHA, VA Loan
Financing Conventional
Read Less Info
Want to know what your home might be worth? Contact us for a FREE valuation!

Our team is ready to help you sell your home for the highest possible price ASAP
Bought with RE/MAX Associates (Layton)



