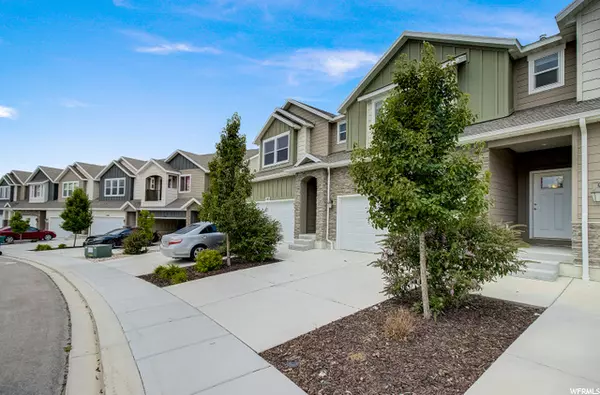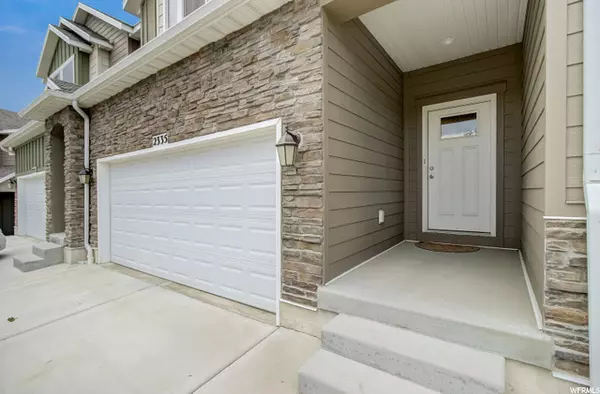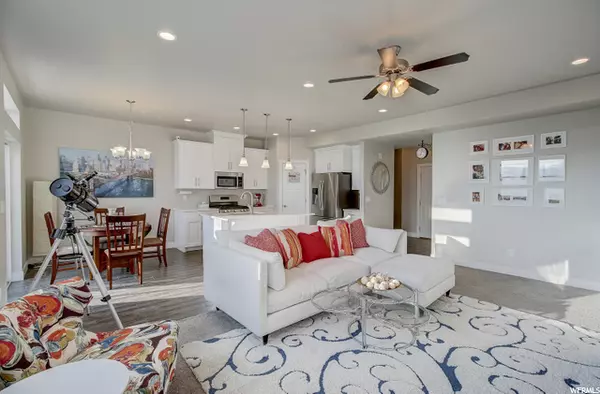$503,000
$499,500
0.7%For more information regarding the value of a property, please contact us for a free consultation.
3 Beds
3 Baths
2,626 SqFt
SOLD DATE : 10/14/2021
Key Details
Sold Price $503,000
Property Type Townhouse
Sub Type Townhouse
Listing Status Sold
Purchase Type For Sale
Square Footage 2,626 sqft
Price per Sqft $191
Subdivision Cresthaven Village T
MLS Listing ID 1765086
Sold Date 10/14/21
Style Townhouse; Row-mid
Bedrooms 3
Full Baths 2
Half Baths 1
Construction Status Blt./Standing
HOA Fees $224/mo
HOA Y/N Yes
Abv Grd Liv Area 1,863
Year Built 2016
Annual Tax Amount $1,780
Lot Size 871 Sqft
Acres 0.02
Lot Dimensions 0.0x0.0x0.0
Property Description
Gorgeous townhome in the heart of Silicon Slopes with views from Kennecott to Utah Lake! This beautiful townhome located in Cresthaven Village features an open floor plan, an upgraded kitchen with Quartz countertops, white cabinets throughout, modern wood plank tile, a dining area, and a large Trex deck with breathtaking views from every window. The spacious owner's suite features a vaulted ceiling and views of Timp and has a walk-in closet, a grand suite with separate tub & shower. There are 2 other bedrooms on the upper floor, as well as a large walk-in laundry room. The walkout basement is framed and unfinished. You will fall in love with the amazing views of the valley and spectacular Utah sunsets. Close to I-15 freeway access, shopping, restaurants. Come see your next home!
Location
State UT
County Utah
Area Am Fork; Hlnd; Lehi; Saratog.
Zoning Single-Family
Rooms
Basement Entrance, Full, Walk-Out Access
Primary Bedroom Level Floor: 2nd
Master Bedroom Floor: 2nd
Interior
Interior Features Bath: Sep. Tub/Shower, Closet: Walk-In, Great Room, Kitchen: Updated, Range/Oven: Built-In, Vaulted Ceilings, Granite Countertops
Heating Gas: Central
Cooling Central Air
Flooring Carpet, Tile
Equipment Window Coverings
Fireplace false
Window Features Blinds,Full
Appliance Microwave
Exterior
Exterior Feature Double Pane Windows, Sliding Glass Doors, Walkout, Patio: Open
Garage Spaces 2.0
Pool Fenced, In Ground
Community Features Clubhouse
Utilities Available Natural Gas Connected, Electricity Connected, Sewer Connected, Sewer: Public, Water Connected
Amenities Available Clubhouse, Hiking Trails, Playground, Pool, Tennis Court(s)
View Y/N Yes
View Lake, Mountain(s), Valley
Roof Type Asphalt
Present Use Residential
Topography Curb & Gutter, Road: Paved, Sidewalks, Sprinkler: Auto-Full, View: Lake, View: Mountain, View: Valley
Porch Patio: Open
Total Parking Spaces 2
Private Pool true
Building
Lot Description Curb & Gutter, Road: Paved, Sidewalks, Sprinkler: Auto-Full, View: Lake, View: Mountain, View: Valley
Story 3
Sewer Sewer: Connected, Sewer: Public
Water Culinary
Structure Type Stone,Stucco,Cement Siding
New Construction No
Construction Status Blt./Standing
Schools
Elementary Schools Belmont
Middle Schools Lehi
High Schools Skyridge
School District Alpine
Others
HOA Name Cresthaven Village HOA
Senior Community No
Tax ID 65-476-0003
Acceptable Financing Cash, Conventional, FHA, VA Loan
Horse Property No
Listing Terms Cash, Conventional, FHA, VA Loan
Financing Conventional
Read Less Info
Want to know what your home might be worth? Contact us for a FREE valuation!

Our team is ready to help you sell your home for the highest possible price ASAP
Bought with The Tollstrup Group








