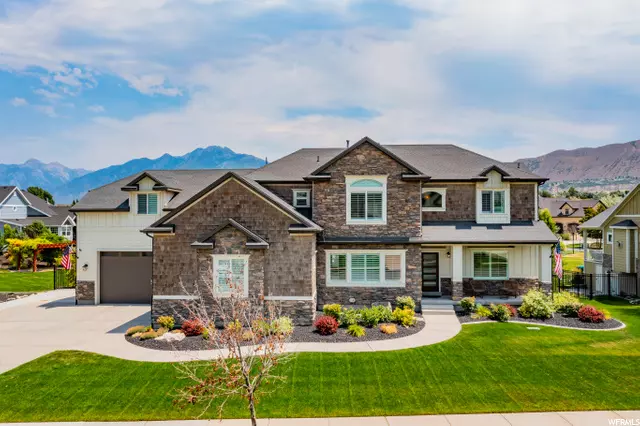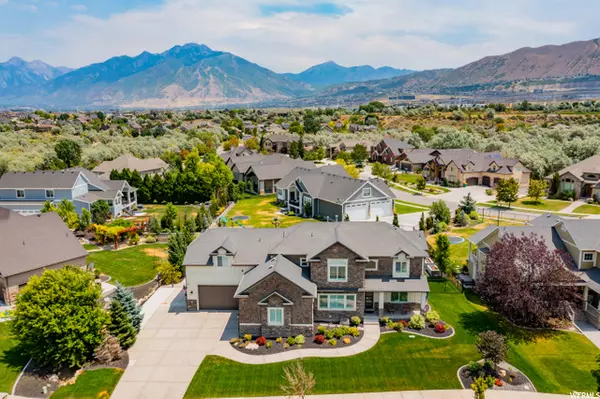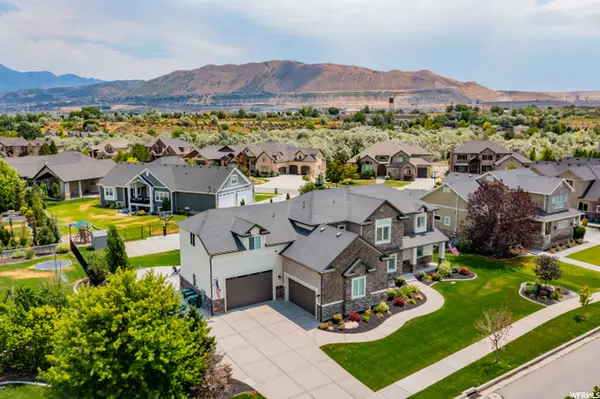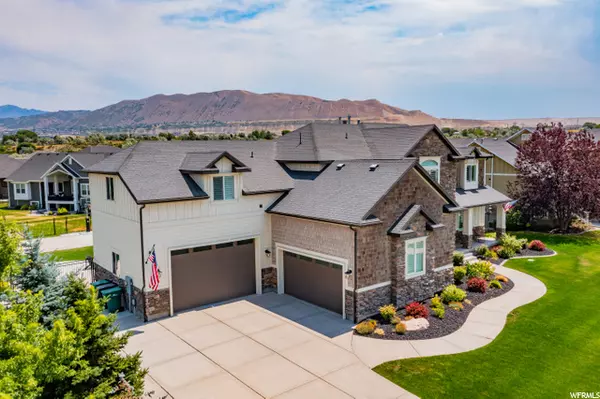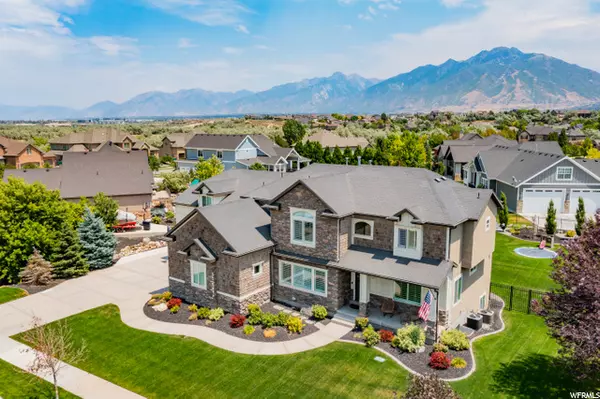$1,366,000
$1,385,000
1.4%For more information regarding the value of a property, please contact us for a free consultation.
7 Beds
6 Baths
5,964 SqFt
SOLD DATE : 10/14/2021
Key Details
Sold Price $1,366,000
Property Type Single Family Home
Sub Type Single Family Residence
Listing Status Sold
Purchase Type For Sale
Square Footage 5,964 sqft
Price per Sqft $229
Subdivision Spring View Farms
MLS Listing ID 1755805
Sold Date 10/14/21
Style Stories: 2
Bedrooms 7
Full Baths 4
Half Baths 1
Three Quarter Bath 1
Construction Status Blt./Standing
HOA Fees $125/mo
HOA Y/N Yes
Abv Grd Liv Area 4,102
Year Built 2006
Annual Tax Amount $3,906
Lot Size 0.520 Acres
Acres 0.52
Lot Dimensions 0.0x0.0x0.0
Property Description
Here is your chance to own a home in the renowned gated community of Loomis Village! This modern craftsman-style 2-story home has everything you could ever need and more. This home features a separate Mother-in-law apartment above the garage equipped with its own kitchen, living room, laundry, bedroom, bathroom, all separate from the main house. There are 5 bedrooms on the second floor, one on the main floor (secret room), and one in the apartment. Interior features include granite/quartz countertops, new double ovens, new dishwasher, new fridge, plantation shutters, motorized shades, master suite with a huge steam shower & soaker tub, large closets, custom cabinetry throughout, deluxe lighting, new luxury vinyl flooring, newly finished basement, custom barn door, basement kitchenette, extra-large cold storage, epoxy garage floors, and custom garage cabinets. Exterior features include a gas fireplace, drinking fountain, basketball court, pickleball court, custom rock-stained deck, RV parking, full landscaping and gate, in-ground trampoline, planter boxes, and fantastic mountain views! Come see for yourself! Don't miss your chance at this fantastic home!
Location
State UT
County Salt Lake
Area Wj; Sj; Rvrton; Herriman; Bingh
Zoning Single-Family
Rooms
Basement Full, Walk-Out Access
Primary Bedroom Level Floor: 2nd
Master Bedroom Floor: 2nd
Main Level Bedrooms 1
Interior
Interior Features Bath: Sep. Tub/Shower, Closet: Walk-In, Den/Office, Mother-in-Law Apt., Oven: Double, Range: Gas, Granite Countertops, Silestone Countertops
Heating Forced Air, Gas: Central
Cooling Central Air
Flooring Carpet, Hardwood, Tile, Vinyl
Fireplaces Number 2
Equipment Hot Tub, Trampoline
Fireplace true
Window Features Blinds,Plantation Shutters,Shades
Appliance Ceiling Fan, Microwave
Exterior
Exterior Feature Patio: Covered, Walkout
Garage Spaces 4.0
Utilities Available Natural Gas Connected, Electricity Connected, Sewer Connected, Water Connected
Amenities Available Biking Trails, Gated, Horse Trails, Picnic Area, Playground
Waterfront No
View Y/N Yes
View Mountain(s)
Roof Type Asphalt
Present Use Single Family
Topography Curb & Gutter, Fenced: Full, Sidewalks, Sprinkler: Auto-Full, View: Mountain
Porch Covered
Parking Type Rv Parking
Total Parking Spaces 12
Private Pool false
Building
Lot Description Curb & Gutter, Fenced: Full, Sidewalks, Sprinkler: Auto-Full, View: Mountain
Faces Southwest
Story 3
Sewer Sewer: Connected
Water Culinary, Secondary
Structure Type Asphalt,Cedar,Stone,Stucco,Cement Siding
New Construction No
Construction Status Blt./Standing
Schools
Elementary Schools Bluffdale
Middle Schools Hidden Valley
High Schools Riverton
School District Jordan
Others
HOA Name CW Management Corporation
Senior Community No
Tax ID 33-11-104-002
Acceptable Financing Cash, Conventional, VA Loan
Horse Property No
Listing Terms Cash, Conventional, VA Loan
Financing VA
Read Less Info
Want to know what your home might be worth? Contact us for a FREE valuation!

Our team is ready to help you sell your home for the highest possible price ASAP
Bought with Hive Property Solutions



