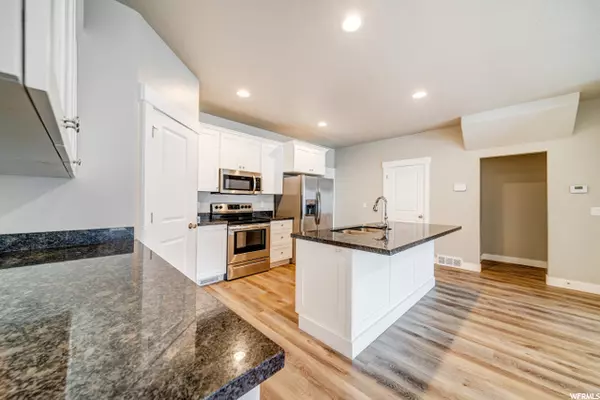$492,000
$497,000
1.0%For more information regarding the value of a property, please contact us for a free consultation.
4 Beds
4 Baths
2,368 SqFt
SOLD DATE : 10/15/2021
Key Details
Sold Price $492,000
Property Type Townhouse
Sub Type Townhouse
Listing Status Sold
Purchase Type For Sale
Square Footage 2,368 sqft
Price per Sqft $207
Subdivision Holbrook Farms Phase
MLS Listing ID 1767498
Sold Date 10/15/21
Style Townhouse; Row-mid
Bedrooms 4
Full Baths 3
Half Baths 1
Construction Status Blt./Standing
HOA Fees $93/mo
HOA Y/N Yes
Abv Grd Liv Area 1,628
Year Built 2019
Annual Tax Amount $1,700
Lot Size 1,306 Sqft
Acres 0.03
Lot Dimensions 0.0x0.0x0.0
Property Description
Come check out this beautiful fully finished townhouse in the desirable Holbrook Farms community! Close to everything, but set outside the center of Lehi, you are just minutes from the silicone slopes, shopping in Saratoga Springs, and Mountain View Corridor. This townhome has been so well taken care of, you would think it is new! On the main level you can expect light and bright finishes throughout, vaulted entry, an open concept living space, stainless steel appliances, granite countertops, spacious pantry and more. Come relax in this Master suite, with extra large glass shower and double vanity, as well as roomy walk in closet. The basement is fully finished to include living space, bath and a fourth bedroom, as well as storage, storage, storage!! This property was an investment. OPEN HOUSE SATURDAY 9/11. The listing agent owns a property management company and has been managing it since it was built. Offering 6 months FREE property management company to buyer if interested.
Location
State UT
County Utah
Area Am Fork; Hlnd; Lehi; Saratog.
Zoning Single-Family
Rooms
Basement Full
Primary Bedroom Level Floor: 2nd
Master Bedroom Floor: 2nd
Interior
Interior Features Closet: Walk-In, Disposal, Vaulted Ceilings, Granite Countertops
Heating Gas: Central
Cooling Central Air
Flooring Carpet, Laminate
Equipment Alarm System
Fireplace false
Window Features Blinds
Appliance Ceiling Fan, Microwave
Laundry Electric Dryer Hookup
Exterior
Exterior Feature Patio: Covered
Garage Spaces 2.0
Utilities Available Natural Gas Connected, Electricity Connected, Sewer Connected, Water Connected
Amenities Available Pets Permitted, Picnic Area, Playground, Snow Removal
View Y/N No
Present Use Residential
Topography Sprinkler: Auto-Full
Porch Covered
Total Parking Spaces 6
Private Pool false
Building
Lot Description Sprinkler: Auto-Full
Story 3
Sewer Sewer: Connected
Water Culinary
Structure Type Stone,Stucco,Cement Siding
New Construction No
Construction Status Blt./Standing
Schools
Elementary Schools Liberty Hills
Middle Schools Willowcreek
High Schools Skyridge
School District Alpine
Others
Senior Community No
Tax ID 41-897-0363
Acceptable Financing Cash, Conventional, FHA, VA Loan
Horse Property No
Listing Terms Cash, Conventional, FHA, VA Loan
Financing Conventional
Read Less Info
Want to know what your home might be worth? Contact us for a FREE valuation!

Our team is ready to help you sell your home for the highest possible price ASAP
Bought with Realtypath LLC (Prestige)








