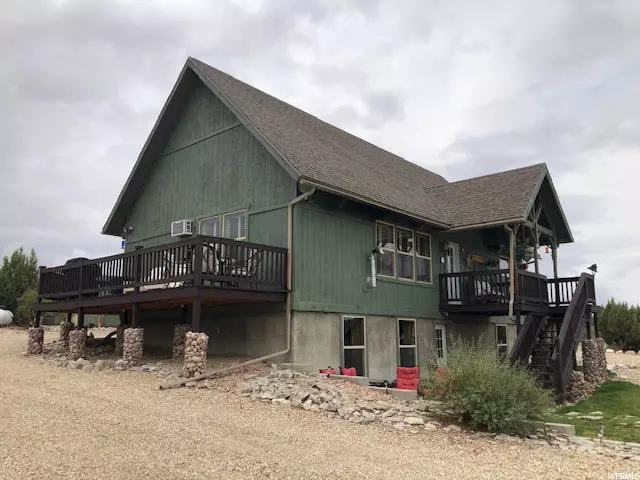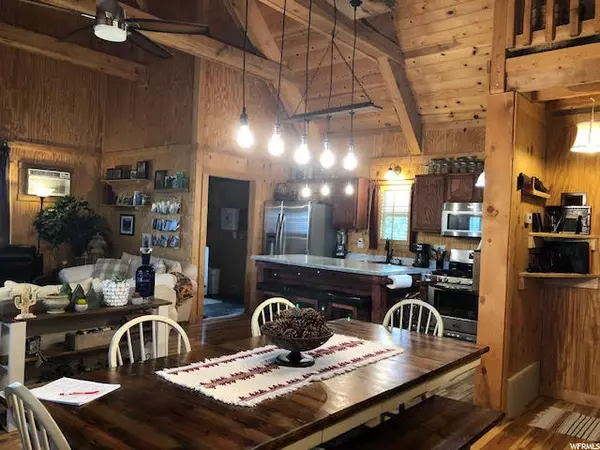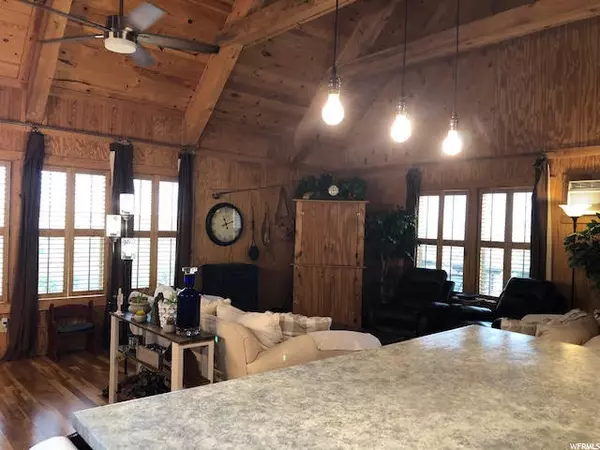$355,000
$360,000
1.4%For more information regarding the value of a property, please contact us for a free consultation.
3 Beds
2 Baths
2,750 SqFt
SOLD DATE : 10/09/2021
Key Details
Sold Price $355,000
Property Type Single Family Home
Sub Type Single Family Residence
Listing Status Sold
Purchase Type For Sale
Square Footage 2,750 sqft
Price per Sqft $129
Subdivision Utah Mini Ranches
MLS Listing ID 1766256
Sold Date 10/09/21
Style Stories: 2
Bedrooms 3
Full Baths 2
Construction Status Blt./Standing
HOA Fees $12/ann
HOA Y/N Yes
Abv Grd Liv Area 1,650
Year Built 2003
Annual Tax Amount $1,449
Lot Size 5.010 Acres
Acres 5.01
Lot Dimensions 0.0x0.0x0.0
Property Description
This stunning home is the gem that you have been waiting for, completely turn key ready inside and outside. Motivated sellers! Every room is immaculately finished, vaulted ceiling, pellet stove is the main source of heat. Large decks surround the home. Secluded lot that backs up to green space. There is a putting area, volley ball court, fire pit, gazebo, several setting areas to enjoy the views and privacy. Hot tub works 95% of the time (tech could not repair the 5%). Furniture is negotiable, but not included in sales price.
Location
State UT
County Duchesne
Area Mt Hm; Tlmg; Mytn; Duchsn; Brgl
Zoning Single-Family, Short Term Rental Allowed
Direction Enter Utah Mini Ranches from HWY 40, continue on 18290 W to Colton Rd. Home is the first home on the left.
Rooms
Basement Full, Walk-Out Access
Primary Bedroom Level Floor: 1st
Master Bedroom Floor: 1st
Main Level Bedrooms 1
Interior
Interior Features Closet: Walk-In, Den/Office, French Doors, Great Room, Oven: Gas, Range: Gas, Range/Oven: Free Stdng., Vaulted Ceilings
Heating Gas: Central, Propane, Wood
Cooling Window Unit(s)
Flooring Laminate, Tile
Fireplaces Number 2
Equipment Storage Shed(s), Window Coverings
Fireplace true
Window Features Drapes,Full,Plantation Shutters
Appliance Ceiling Fan, Dryer, Freezer, Microwave, Refrigerator, Washer
Laundry Electric Dryer Hookup, Gas Dryer Hookup
Exterior
Exterior Feature Basement Entrance, Double Pane Windows, Out Buildings, Walkout
Garage Spaces 4.0
Utilities Available Natural Gas Connected, Electricity Connected, Sewer Connected, Sewer: Septic Tank, Water Connected
View Y/N Yes
View Mountain(s), Valley
Roof Type Asphalt,Pitched
Present Use Single Family
Topography Road: Unpaved, Secluded Yard, Sprinkler: Manual-Part, Terrain: Hilly, View: Mountain, View: Valley, Wooded, Drip Irrigation: Man-Part, Private
Total Parking Spaces 4
Private Pool false
Building
Lot Description Road: Unpaved, Secluded, Sprinkler: Manual-Part, Terrain: Hilly, View: Mountain, View: Valley, Wooded, Drip Irrigation: Man-Part, Private
Faces North
Story 3
Sewer Sewer: Connected, Septic Tank
Structure Type Asphalt
New Construction No
Construction Status Blt./Standing
Schools
Elementary Schools Duchesne
Middle Schools Tabiona
High Schools Duchesne
School District Duchesne
Others
HOA Name Kriss Kofford
Senior Community No
Tax ID 00-0034-1526
Acceptable Financing Cash, Conventional, FHA, VA Loan
Horse Property No
Listing Terms Cash, Conventional, FHA, VA Loan
Financing Cash
Read Less Info
Want to know what your home might be worth? Contact us for a FREE valuation!

Our team is ready to help you sell your home for the highest possible price ASAP
Bought with NON-MLS








