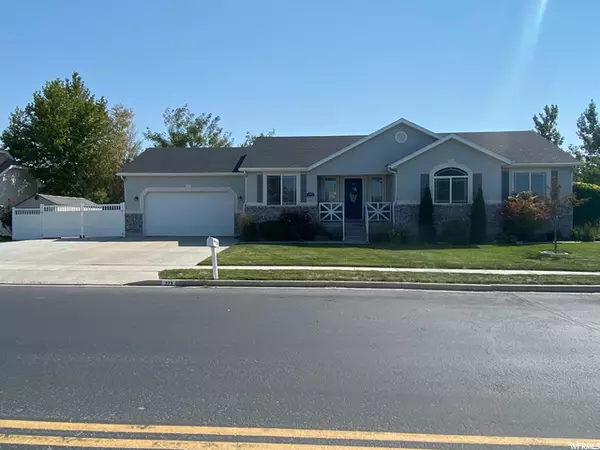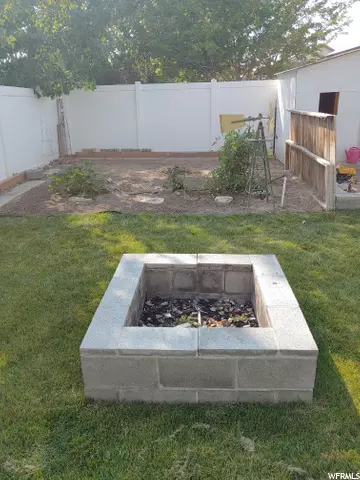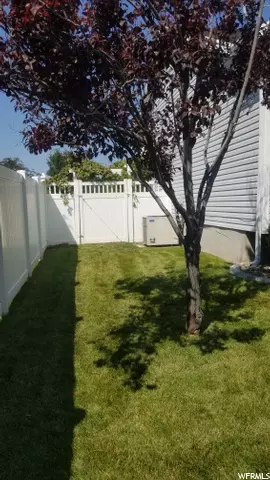$509,250
$520,000
2.1%For more information regarding the value of a property, please contact us for a free consultation.
5 Beds
3 Baths
3,020 SqFt
SOLD DATE : 10/15/2021
Key Details
Sold Price $509,250
Property Type Single Family Home
Sub Type Single Family Residence
Listing Status Sold
Purchase Type For Sale
Square Footage 3,020 sqft
Price per Sqft $168
Subdivision Lakeside
MLS Listing ID 1767061
Sold Date 10/15/21
Style Rambler/Ranch
Bedrooms 5
Full Baths 3
Construction Status Blt./Standing
HOA Fees $2/ann
HOA Y/N Yes
Abv Grd Liv Area 1,510
Year Built 2002
Annual Tax Amount $2,975
Lot Size 10,018 Sqft
Acres 0.23
Lot Dimensions 0.0x0.0x0.0
Property Description
***BACK ON THE MARKET!! WON'T LAST!*** Life doesn't get much better than this! Grab some fresh veggies out of your garden and watch the kids paddle board on the lake while you prep dinner! Or sip a beverage on the front porch while the sun rise kisses the water's edge. Don't like stairs? No problem! This beautiful, vaulted ceiling Rambler has your master suite with a 2-person jetted tub, separate shower and walk in closet, 2 additional bedrooms, a second bathroom, living, dining, kitchen and laundry all on main level. For the older kids or extended family, basement includes a huge rec room, 2 more bedrooms, a full bathroom, plus cold storage, massive storage closets and a bonus L shaped space currently used as an exercise room. Have more family? How about the 35 ft RV pad and 8x14.5 storage shed? Still want more?? Camp out in the huge backyard! It's equipped with your awesome vegetable garden, a kid's sand pit, a fire pit for the cooler S'mores nights and a play shed that could be made into a chicken coop! Entertain on your patio any time of day, as the trees and gazebo offer plenty of shade! The extra tall garage boasts built in storage, work bench and epoxied floors! Home has a new furnace, installed Oct 2019 and water heater, installed Nov 2020. Not feeling up to a lake day? Enjoy a game of tennis or golf or swim in the community pool. What are ya waiting for? Stop reading about it and come see this home and neighborhood with your own eyes to really grasp how awesome this personal piece of heaven in Stansbury Park is!! www.stansburypark.org Tax data shows 1502/1488 on sq ft. Buyer to verify all information pertaining to listing.
Location
State UT
County Tooele
Area Grantsville; Tooele; Erda; Stanp
Zoning Single-Family
Rooms
Basement Full
Primary Bedroom Level Floor: 1st
Master Bedroom Floor: 1st
Main Level Bedrooms 3
Interior
Interior Features Bath: Master, Bath: Sep. Tub/Shower, Closet: Walk-In, Disposal, Jetted Tub, Kitchen: Updated, Oven: Gas, Range: Gas, Range/Oven: Free Stdng., Vaulted Ceilings, Granite Countertops
Heating Forced Air, Gas: Central
Cooling Central Air
Flooring Carpet, Laminate, Tile
Fireplaces Number 1
Fireplaces Type Fireplace Equipment
Equipment Fireplace Equipment, Gazebo, Storage Shed(s), Workbench
Fireplace true
Window Features Blinds
Appliance Portable Dishwasher, Microwave, Water Softener Owned
Laundry Electric Dryer Hookup
Exterior
Exterior Feature Double Pane Windows, Porch: Open, Sliding Glass Doors
Garage Spaces 2.0
Community Features Clubhouse
Utilities Available Natural Gas Connected, Electricity Connected, Sewer Connected, Sewer: Public, Water Connected
Amenities Available Clubhouse, Golf Course, Pets Permitted, Playground, Pool, Tennis Court(s)
View Y/N Yes
View Lake, Mountain(s)
Roof Type Asphalt
Present Use Single Family
Topography Curb & Gutter, Fenced: Part, Road: Paved, Sidewalks, Sprinkler: Auto-Full, Terrain, Flat, View: Lake, View: Mountain
Porch Porch: Open
Total Parking Spaces 2
Private Pool false
Building
Lot Description Curb & Gutter, Fenced: Part, Road: Paved, Sidewalks, Sprinkler: Auto-Full, View: Lake, View: Mountain
Faces North
Story 2
Sewer Sewer: Connected, Sewer: Public
Water Culinary
Structure Type Brick,Stucco
New Construction No
Construction Status Blt./Standing
Schools
Elementary Schools Stansbury
Middle Schools Clarke N Johnsen
High Schools Stansbury
School District Tooele
Others
HOA Name Country Crossing
Senior Community No
Tax ID 14-009-0-0501
Acceptable Financing Cash, Conventional, VA Loan
Horse Property No
Listing Terms Cash, Conventional, VA Loan
Financing Conventional
Read Less Info
Want to know what your home might be worth? Contact us for a FREE valuation!

Our team is ready to help you sell your home for the highest possible price ASAP
Bought with Maple Hills Realty








