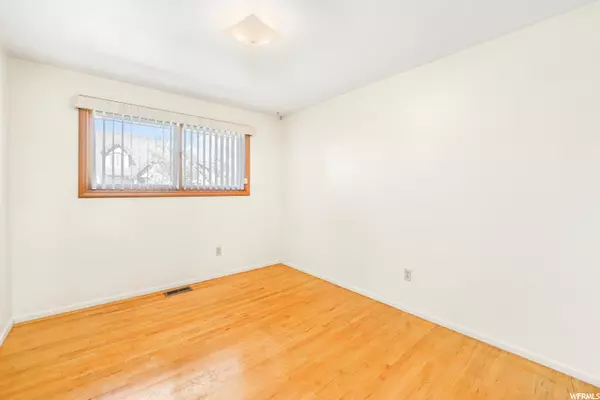$785,000
$750,000
4.7%For more information regarding the value of a property, please contact us for a free consultation.
4 Beds
3 Baths
3,032 SqFt
SOLD DATE : 10/15/2021
Key Details
Sold Price $785,000
Property Type Single Family Home
Sub Type Single Family Residence
Listing Status Sold
Purchase Type For Sale
Square Footage 3,032 sqft
Price per Sqft $258
Subdivision Upland Terrace Plat
MLS Listing ID 1770922
Sold Date 10/15/21
Style Rambler/Ranch
Bedrooms 4
Full Baths 1
Three Quarter Bath 2
Construction Status Blt./Standing
HOA Y/N No
Abv Grd Liv Area 1,736
Year Built 1964
Annual Tax Amount $4,300
Lot Size 0.300 Acres
Acres 0.3
Lot Dimensions 0.0x0.0x0.0
Property Description
MULTIPLE OFFERS - SELLER TO REVIEW ALL OFFERS REC'D AT 5PM ON 9/28/21. This spacious mid-60's brick rambler boasts over 3,000 sq ft of usable space. It has only had one owner since it was built and much of the craftsmanship you will see inside/out was his own making. Inside boasts an impressive garden room with lots of natural light, original hardwoods in the living, hallway and each bedroom (under carpet upstairs). Downstairs features a mother-in-law apartment with separate walk-out, 1 bdm/ba and an impressive workshop that can be converted into whatever you'd like. Outside features a stunning private backyard with a huge private deck, a second workshop (could be an office, man cave or she shack), a patio with fire pit, fruit trees and lots and lots of privacy! The nearby schools are among the best in the state and the convenience to and from shopping, dining, freeway access are within less than 5 minutes. Better hurry on this gem! Buyer/Buyer's agent to verify all.
Location
State UT
County Salt Lake
Area Salt Lake City; Ft Douglas
Zoning Single-Family
Rooms
Other Rooms Workshop
Basement Full, Walk-Out Access
Primary Bedroom Level Floor: 1st
Master Bedroom Floor: 1st
Main Level Bedrooms 3
Interior
Interior Features Bath: Master, Disposal, Gas Log, Great Room, Kitchen: Second, Range/Oven: Free Stdng., Vaulted Ceilings
Heating Forced Air, Gas: Central, Wood
Cooling Central Air
Flooring Carpet, Hardwood, Linoleum
Fireplaces Number 2
Fireplaces Type Insert
Equipment Fireplace Insert, Swing Set, Window Coverings, Wood Stove
Fireplace true
Window Features Blinds,Drapes,Part
Appliance Ceiling Fan, Freezer, Range Hood, Refrigerator, Water Softener Owned
Laundry Electric Dryer Hookup
Exterior
Exterior Feature Basement Entrance, Deck; Covered, Double Pane Windows, Out Buildings, Porch: Open, Storm Doors, Storm Windows, Walkout, Patio: Open
Garage Spaces 2.0
Utilities Available Natural Gas Connected, Electricity Connected, Sewer Connected, Sewer: Public, Water Connected
View Y/N Yes
View Mountain(s)
Roof Type Asphalt
Present Use Single Family
Topography Curb & Gutter, Fenced: Part, Road: Paved, Secluded Yard, Sidewalks, Sprinkler: Auto-Full, Terrain, Flat, View: Mountain
Accessibility Grip-Accessible Features
Porch Porch: Open, Patio: Open
Total Parking Spaces 6
Private Pool false
Building
Lot Description Curb & Gutter, Fenced: Part, Road: Paved, Secluded, Sidewalks, Sprinkler: Auto-Full, View: Mountain
Faces North
Story 2
Sewer Sewer: Connected, Sewer: Public
Water Culinary
Structure Type Brick
New Construction No
Construction Status Blt./Standing
Schools
Elementary Schools Upland Terrace
Middle Schools Wasatch
High Schools Skyline
School District Granite
Others
Senior Community No
Tax ID 16-35-153-003
Acceptable Financing Cash, Conventional
Horse Property No
Listing Terms Cash, Conventional
Financing Conventional
Read Less Info
Want to know what your home might be worth? Contact us for a FREE valuation!

Our team is ready to help you sell your home for the highest possible price ASAP
Bought with EXP Realty, LLC








