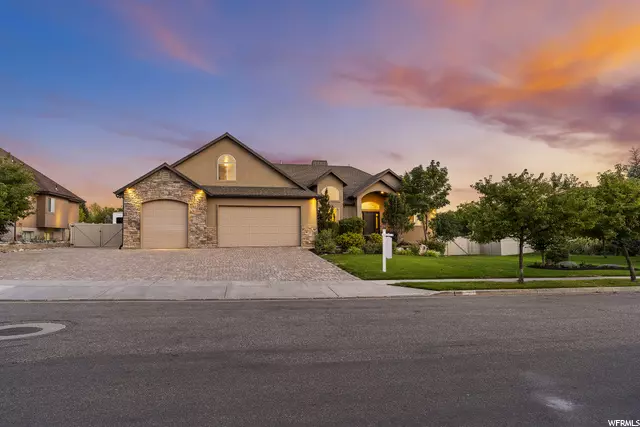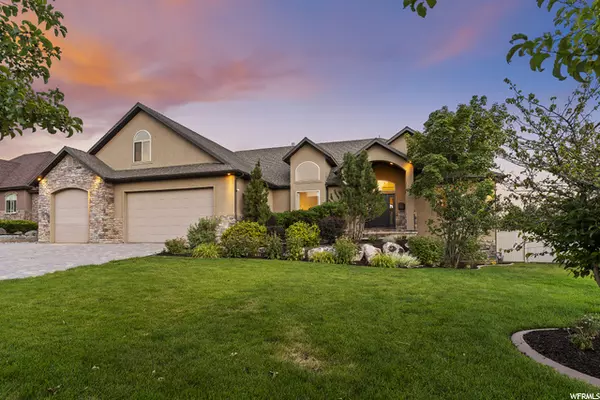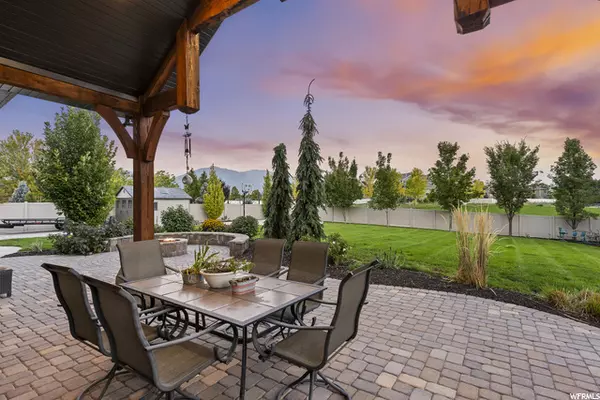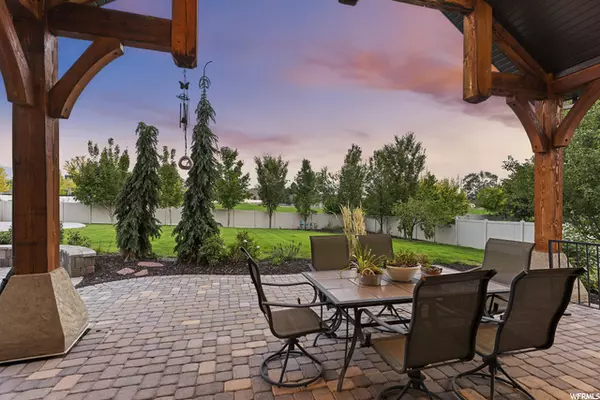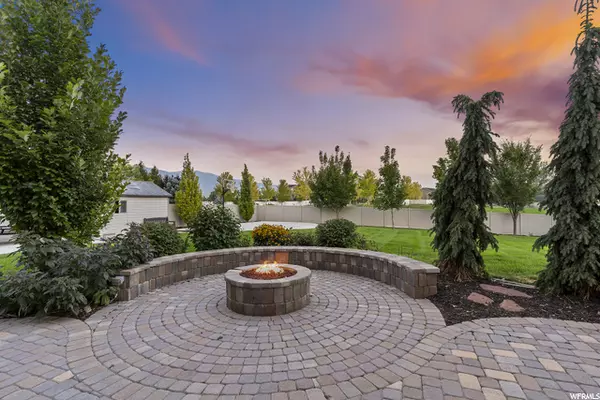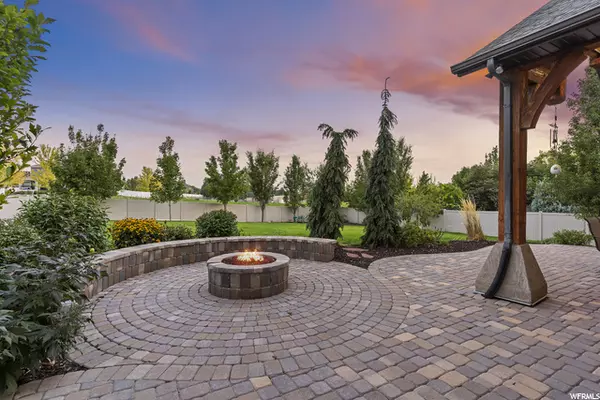$1,175,000
$1,250,000
6.0%For more information regarding the value of a property, please contact us for a free consultation.
5 Beds
6 Baths
6,476 SqFt
SOLD DATE : 10/15/2021
Key Details
Sold Price $1,175,000
Property Type Single Family Home
Sub Type Single Family Residence
Listing Status Sold
Purchase Type For Sale
Square Footage 6,476 sqft
Price per Sqft $181
Subdivision Kaysville Sunset Far
MLS Listing ID 1763076
Sold Date 10/15/21
Style Rambler/Ranch
Bedrooms 5
Full Baths 3
Half Baths 1
Three Quarter Bath 2
Construction Status Blt./Standing
HOA Fees $60/mo
HOA Y/N Yes
Abv Grd Liv Area 3,432
Year Built 2007
Annual Tax Amount $4,186
Lot Size 0.500 Acres
Acres 0.5
Lot Dimensions 0.0x0.0x0.0
Property Description
Price Improvement!! They say that home isn't where you Live, it's where you Love. This single-owner Kaysville gem, located in the prestigious Sunset Farms community, gives you everything you need to create lasting memories all year long. 6 bedrooms, ready for bedtime stories and goodnight kisses. 6 baths, ready for your family's post-game rinse offs and first shaves. 6,476 square feet of comfort to keep, loved ones to cherish, and a home that will grow with you through the years. Inside this home, the main living spaces are widely open, bright and welcoming. Vaulted ceilings, clean finishes, fresh new paint and quality craftsmanship throughout give you the perfect canvas for your new life. Each of the upstairs and downstairs bedrooms are spacious and comfortable, with closet space you don't have to compromise on. The expansive master bedroom features stylish tray ceilings, and you will love relaxing and unwinding in the ensuite private bath. The lap of luxury is yours with a jetted tub, double head shower, double vanity sink and cavernous walk-in closet. The gourmet kitchen features powerful, efficient appliances, an island bar perfect for breakfasts and quick meals, granite countertops, custom cabinetry and the added convenience of a spacious pantry. Ample large windows provide natural light that moves through the home. Don't forget about the Mother In Law Apartment downstairs with additional kitchen, laundry and theater room! As much as you'll love living inside, the outdoor amenities this home brings you also merit mention. The outdoor entertainment area is spacious enough for all the grilling and chilling your summer demands. The gorgeously designed covered back patio is shaded, has direct downstairs access, and even comes with a seamlessly incorporated firepit gathering space. Extra parking in the driveway means you never have to leave anyone off the guest list, the extra large RV pad is your travel trailers new home when you're not on the road. The half acre lot is landscaped to the nines, with fertile garden beds, a detached garden shed, personal basketball court and swaths of lush, uninterrupted grass. Community perks include nearby equestrian trails, clubhouse, pool, tennis and basketball courts. Last but not least, enjoy $8 monthly electrical bills with your fully paid for solar panel system...with other perks you can inquire about on the side. Don't miss out on this special opportunity while you can.
Location
State UT
County Davis
Area Kaysville; Fruit Heights; Layton
Zoning Single-Family
Rooms
Basement Daylight, Full, Walk-Out Access
Primary Bedroom Level Floor: 1st, Basement
Master Bedroom Floor: 1st, Basement
Main Level Bedrooms 3
Interior
Interior Features Bath: Sep. Tub/Shower, Closet: Walk-In, Disposal, Jetted Tub, Range/Oven: Free Stdng., Vaulted Ceilings
Heating Forced Air, Gas: Central
Cooling Central Air
Flooring Carpet, Laminate, Tile
Fireplaces Number 2
Equipment Storage Shed(s)
Fireplace true
Window Features Blinds,Drapes,Part
Appliance Microwave, Refrigerator, Water Softener Owned
Exterior
Exterior Feature Basement Entrance, Bay Box Windows, Double Pane Windows, Entry (Foyer), Patio: Covered, Walkout, Patio: Open
Garage Spaces 3.0
Community Features Clubhouse
Utilities Available Natural Gas Connected, Electricity Connected, Sewer Connected, Sewer: Public, Water Connected
Amenities Available Biking Trails, Hiking Trails, Picnic Area, Playground, Pool, Tennis Court(s)
View Y/N Yes
View Mountain(s)
Roof Type Asphalt
Present Use Single Family
Topography Curb & Gutter, Fenced: Full, Road: Paved, View: Mountain, Drip Irrigation: Auto-Part, Private
Accessibility Single Level Living
Porch Covered, Patio: Open
Total Parking Spaces 3
Private Pool false
Building
Lot Description Curb & Gutter, Fenced: Full, Road: Paved, View: Mountain, Drip Irrigation: Auto-Part, Private
Faces North
Story 3
Sewer Sewer: Connected, Sewer: Public
Water Culinary, Secondary
Structure Type Stone,Stucco
New Construction No
Construction Status Blt./Standing
Schools
Elementary Schools Endeavour
Middle Schools Centennial
High Schools Farmington
School District Davis
Others
HOA Name Dixie Kramer
Senior Community No
Tax ID 08-387-0415
Acceptable Financing Cash, Conventional
Horse Property No
Listing Terms Cash, Conventional
Financing Conventional
Read Less Info
Want to know what your home might be worth? Contact us for a FREE valuation!

Our team is ready to help you sell your home for the highest possible price ASAP
Bought with REDFIN CORPORATION


