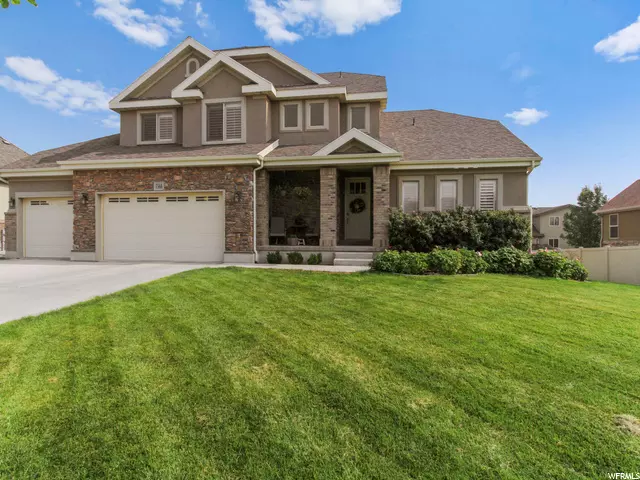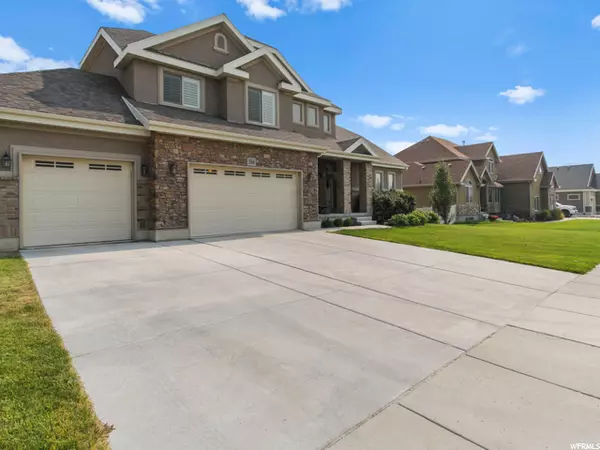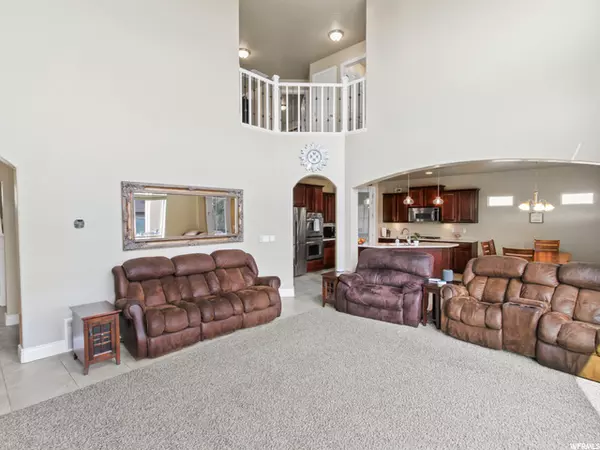$750,000
$749,900
For more information regarding the value of a property, please contact us for a free consultation.
3 Beds
3 Baths
4,234 SqFt
SOLD DATE : 10/14/2021
Key Details
Sold Price $750,000
Property Type Single Family Home
Sub Type Single Family Residence
Listing Status Sold
Purchase Type For Sale
Square Footage 4,234 sqft
Price per Sqft $177
Subdivision Parry Farms Ph 2
MLS Listing ID 1762900
Sold Date 10/14/21
Style Stories: 2
Bedrooms 3
Full Baths 2
Half Baths 1
Construction Status Blt./Standing
HOA Y/N No
Abv Grd Liv Area 2,494
Year Built 2012
Annual Tax Amount $3,308
Lot Size 10,890 Sqft
Acres 0.25
Lot Dimensions 0.0x0.0x0.0
Property Description
Welcome home to your private oasis! Escape from the everyday hustle & bustle and relax in style. A stunning curb appeal and three-car garage greet you when you arrive. Just inside, the foyer opens up to see vaulted ceilings, the open staircase to one side, and a glimpse of the bright and naturally lit living room straight ahead. Speaking of, the living room showcases its size and grandeur with natural light pouring in from an entire wall of floor-to-ceiling windows and the open loft of the level above. Straight through the living room is the spacious kitchen, with gorgeous stainless steel appliances, dark wood-toned cabinetry, and enough counter space on the center island to impress the chef in your family! With the dining room just off to the side, this home portrays the perfect great room feel while still providing defined borders to the spaces. The master suite can also be found on this main floor, and features vaulted ceilings, a separate tub/shower and double sink vanity. What you thought to be a spare bedroom through the master bathroom is in fact a massive walk-in closet with tasteful windows for natural lighting, perfect for those who need a little more space for their wardrobe. Upstairs, you'll find a spacious second family room/loft that is ideal for a home office or kids' play nook! Two additional bedrooms with a full bathroom to service them claim space on the upper level, and a large laundry room caps off the upstairs with convenience. Outside you'll be welcomed onto a spacious covered composite deck with pull-down shading for the warm evenings. A beautiful built-in outdoor grill area with granite counter-top decorates one side of the deck and is absolutely perfect for entertaining and family barbecues! Walk down the spiral staircase from the deck and on the lower flagstone patio level that also leads right into the French doors of the walkout basement. The well-manicured yard with flagstone encased flower/garden beds in one corner, and a thoughtfully placed storage shed and garden box set on the other will leave nothing to be desired. This backyard was made to be the envy of the neighborhood for entertaining guests. This home simply will not last long. Call to see it today!
Location
State UT
County Salt Lake
Area Wj; Sj; Rvrton; Herriman; Bingh
Zoning Single-Family
Rooms
Basement Daylight, Full, Walk-Out Access
Primary Bedroom Level Floor: 1st
Master Bedroom Floor: 1st
Main Level Bedrooms 1
Interior
Interior Features Bath: Master, Closet: Walk-In, Disposal, Great Room, Oven: Double, Range: Gas, Range/Oven: Free Stdng., Vaulted Ceilings, Silestone Countertops
Heating Forced Air, Gas: Central
Cooling Central Air
Flooring Carpet, Tile
Fireplaces Number 1
Equipment Window Coverings
Fireplace true
Window Features Blinds,Plantation Shutters
Appliance Ceiling Fan, Dryer, Gas Grill/BBQ, Microwave, Range Hood, Refrigerator, Washer
Laundry Electric Dryer Hookup
Exterior
Exterior Feature Basement Entrance, Bay Box Windows, Deck; Covered, Double Pane Windows, Lighting, Walkout, Patio: Open
Garage Spaces 3.0
Utilities Available Natural Gas Connected, Electricity Connected, Sewer Connected, Sewer: Public, Water Connected
View Y/N Yes
View Mountain(s), Valley
Roof Type Asphalt
Present Use Single Family
Topography Curb & Gutter, Fenced: Part, Road: Paved, Secluded Yard, Sidewalks, Sprinkler: Auto-Full, Terrain, Flat, View: Mountain, View: Valley, Private
Accessibility Accessible Hallway(s)
Porch Patio: Open
Total Parking Spaces 9
Private Pool false
Building
Lot Description Curb & Gutter, Fenced: Part, Road: Paved, Secluded, Sidewalks, Sprinkler: Auto-Full, View: Mountain, View: Valley, Private
Faces Southwest
Story 3
Sewer Sewer: Connected, Sewer: Public
Water Culinary
Structure Type Stone,Stucco
New Construction No
Construction Status Blt./Standing
Schools
Elementary Schools None/Other
Middle Schools None/Other
High Schools None/Other
Others
Senior Community No
Tax ID 33-15-252-025
Acceptable Financing Cash, Conventional, FHA, VA Loan
Horse Property No
Listing Terms Cash, Conventional, FHA, VA Loan
Financing Conventional
Read Less Info
Want to know what your home might be worth? Contact us for a FREE valuation!

Our team is ready to help you sell your home for the highest possible price ASAP
Bought with MOVE UTAH REAL ESTATE








