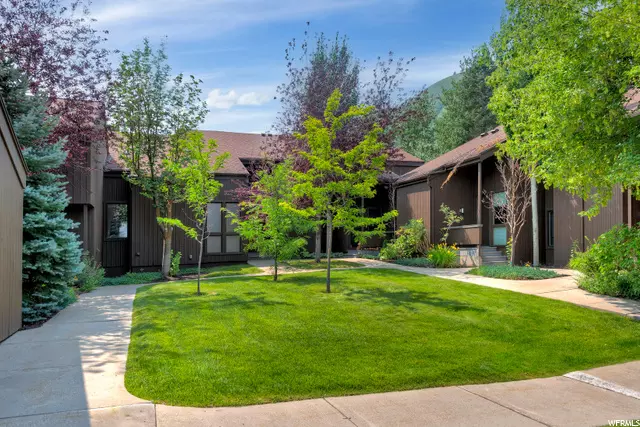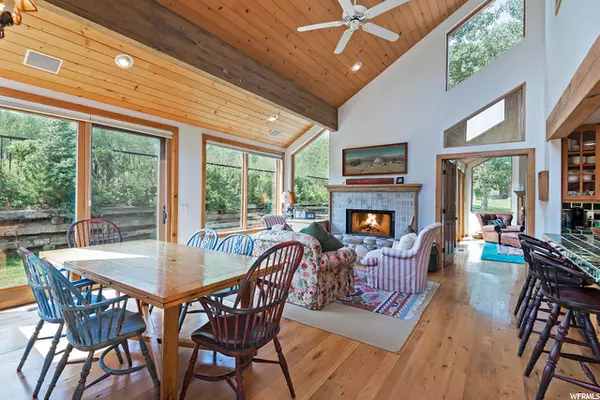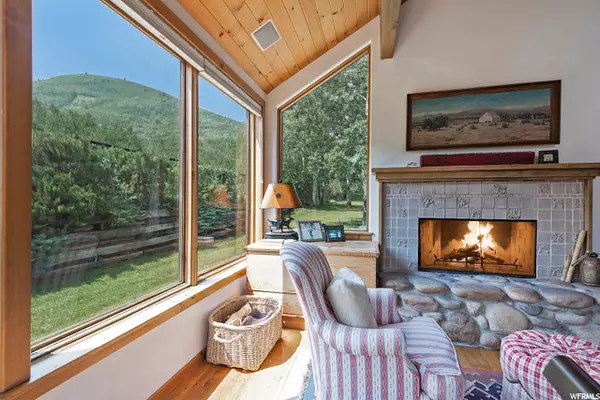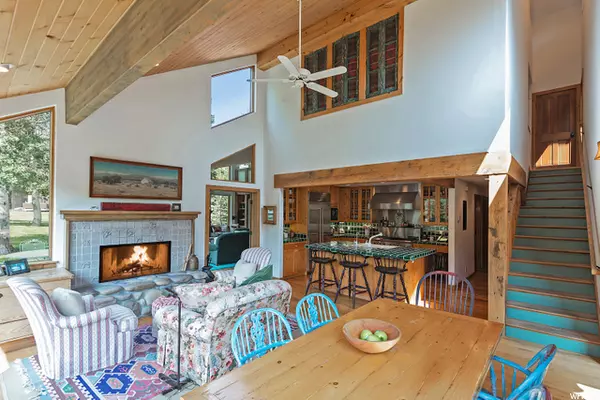$2,495,000
$2,495,000
For more information regarding the value of a property, please contact us for a free consultation.
6 Beds
8 Baths
4,440 SqFt
SOLD DATE : 10/20/2021
Key Details
Sold Price $2,495,000
Property Type Condo
Sub Type Condominium
Listing Status Sold
Purchase Type For Sale
Square Footage 4,440 sqft
Price per Sqft $561
Subdivision Three Kings
MLS Listing ID 1761167
Sold Date 10/20/21
Style Stories: 2
Bedrooms 6
Full Baths 6
Half Baths 2
Construction Status Blt./Standing
HOA Fees $3,336/qua
HOA Y/N Yes
Abv Grd Liv Area 4,440
Year Built 1971
Annual Tax Amount $16,986
Lot Dimensions 0.0x0.0x0.0
Property Description
Perfectly Located 6-BEDROOM Ski Home Conversion! Unique & Special, three adjacent townhomes were combined to create this one-of-a-kind, spacious yet cozy, 6-bedroom ski home! PERFECTLY LOCATED within walking distance to the Park City Mountain Resort base area, this home borders extensive meadows of protected space with a stunning mountain backdrop, is located across the street from the Three Kings clubhouse which has a heated swimming pool and hot tub, and is also conveniently located on the Free Park City bus route! You will enjoy both the tranquility of outdoor living space you are dreaming of, as well as the benefit of Park City Mountain ski access and Main Street restaurants, shopping, and entertainment, all just minutes away! Offered fully turn-key, excluding personal items and artwork, this home has it all! Three bedrooms on the main level combined with 3 upstairs, a central kitchen with a fireplace and dining area to take advantage of the beautiful mountain views, TWO family rooms for plenty of gathering spaces as well as room to spread out, an exercise loft, a cozy library to escape and relax, 4 Reserved parking spaces in an underground garage, and don't forget nightly rentals are permitted at Three Kings. Don't wait any longer to own your Park City Dream Home--THIS IS IT!
Location
State UT
County Summit
Area Park City; Deer Valley
Zoning Short Term Rental Allowed
Rooms
Basement None
Primary Bedroom Level Floor: 2nd
Master Bedroom Floor: 2nd
Main Level Bedrooms 3
Interior
Interior Features Bath: Master, Bath: Sep. Tub/Shower, Closet: Walk-In, Den/Office, Disposal, Gas Log, Great Room, Jetted Tub, Oven: Double, Range: Gas, Range/Oven: Built-In, Vaulted Ceilings
Heating Forced Air
Cooling Central Air
Flooring Carpet, Hardwood, Tile
Fireplaces Number 4
Equipment Hot Tub, Window Coverings
Fireplace true
Appliance Ceiling Fan, Trash Compactor, Dryer, Microwave, Range Hood, Refrigerator, Washer, Water Softener Owned
Exterior
Exterior Feature Sliding Glass Doors, Patio: Open
Garage Spaces 4.0
Pool Fenced, In Ground, With Spa
Community Features Clubhouse
Utilities Available Natural Gas Connected, Electricity Connected, Sewer Connected, Sewer: Public, Water Connected
Amenities Available Clubhouse, Maintenance, Pets Permitted, Pool, Snow Removal
View Y/N Yes
View Mountain(s)
Roof Type Asphalt
Present Use Residential
Topography Secluded Yard, Sprinkler: Auto-Full, Terrain, Flat, View: Mountain, Drip Irrigation: Auto-Full
Porch Patio: Open
Total Parking Spaces 4
Private Pool true
Building
Lot Description Secluded, Sprinkler: Auto-Full, View: Mountain, Drip Irrigation: Auto-Full
Story 2
Sewer Sewer: Connected, Sewer: Public
Water Culinary
Structure Type Frame
New Construction No
Construction Status Blt./Standing
Schools
Elementary Schools Mcpolin
Middle Schools Treasure Mt
High Schools Park City
School District Park City
Others
HOA Name Silver Pine Group
HOA Fee Include Maintenance Grounds
Senior Community No
Tax ID 3k-6-H
Acceptable Financing Cash, Conventional
Horse Property No
Listing Terms Cash, Conventional
Financing Conventional
Read Less Info
Want to know what your home might be worth? Contact us for a FREE valuation!

Our team is ready to help you sell your home for the highest possible price ASAP
Bought with Bald Eagle Realty, Inc.








