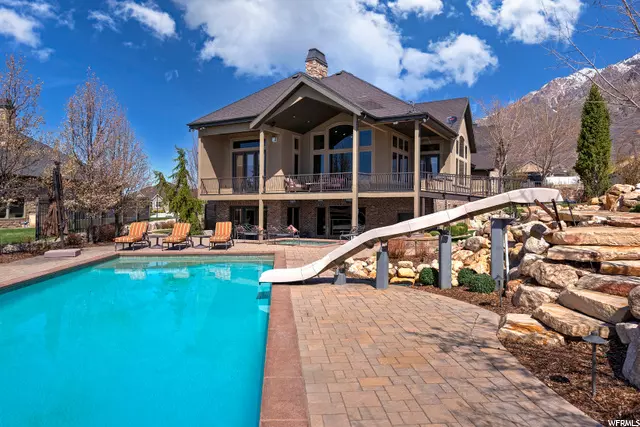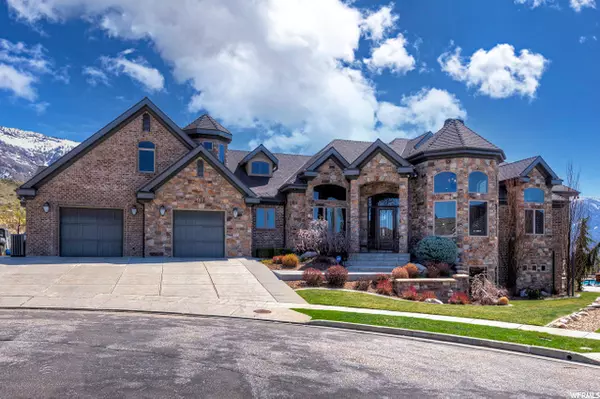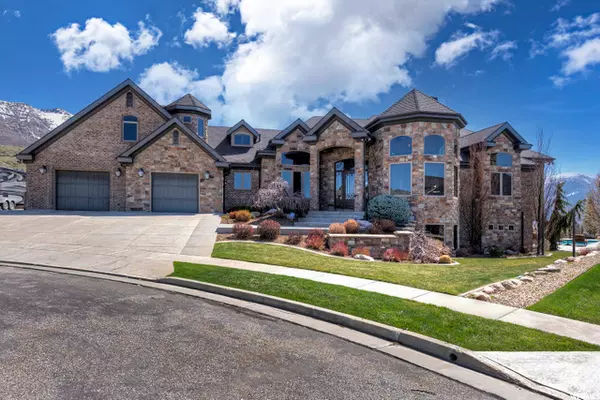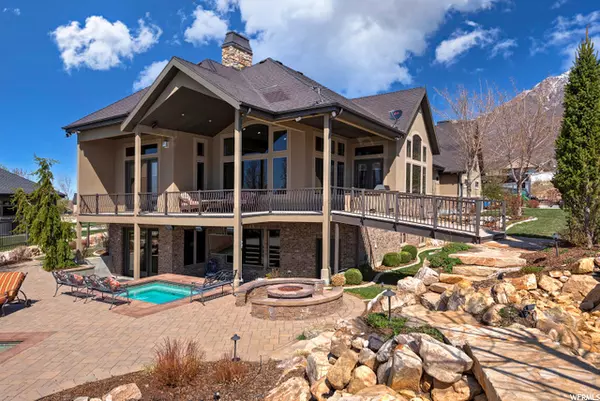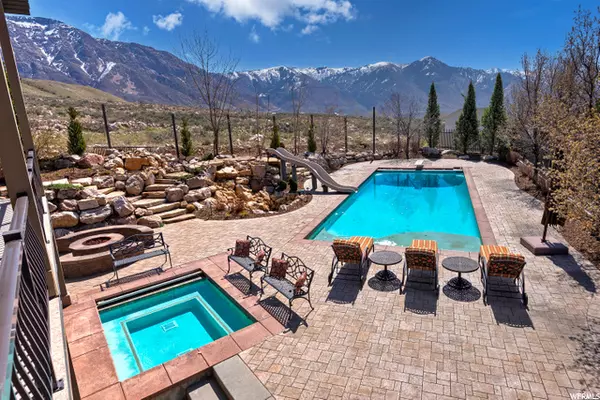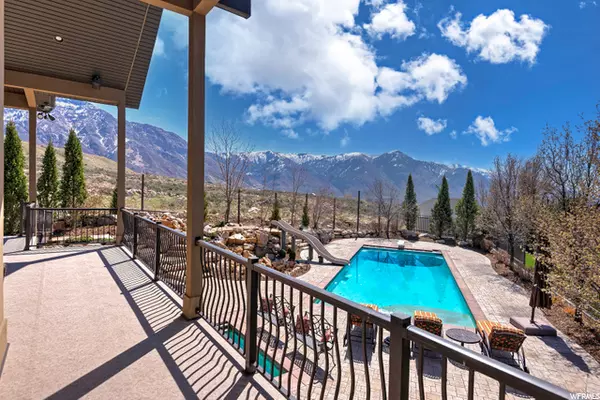$2,000,000
$2,240,000
10.7%For more information regarding the value of a property, please contact us for a free consultation.
7 Beds
8 Baths
8,996 SqFt
SOLD DATE : 10/14/2021
Key Details
Sold Price $2,000,000
Property Type Single Family Home
Sub Type Single Family Residence
Listing Status Sold
Purchase Type For Sale
Square Footage 8,996 sqft
Price per Sqft $222
Subdivision Camas Lilly 2Nd Sub
MLS Listing ID 1740356
Sold Date 10/14/21
Style Rambler/Ranch
Bedrooms 7
Full Baths 7
Half Baths 1
Construction Status Blt./Standing
HOA Y/N No
Abv Grd Liv Area 4,102
Year Built 2008
Annual Tax Amount $9,195
Lot Size 0.470 Acres
Acres 0.47
Lot Dimensions 0.0x0.0x0.0
Property Description
*Just reduced by $250k*Gorgeous Pleasant View luxury home resort with every amenity you can imagine! Views of the entire Ogden Valley, flat driveway and a dream 1,700 sq ft garage with loads of extra parking. Incredible open floor plan with an impressive chef's kitchen, spa-like master retreat with a private deck and amazing views. The home boasts upgrades galore including a theater room with elevated seating and a 120" Sony #D projector and surround sound, 1,146 sq ft (level 2) guest quarters above the garage with separate entrances from inside the garage and from the outside, total home automation and audio, indoor basketball court and so much more. Totally finished lower level walk-out with 10 ft ceilings, kitchen and stained concrete flooring leads you outside to a hot tub with a climate controlled 55" TV and a salt water Gunite 10' deep heated pool with slide, diving board and LED lighting and the latest Intelichem technology. This home has it all! Square footage provided as a courtesy only. Buyer is advised to obtain an independent measurement and to verify all information. Additional lot available.
Location
State UT
County Weber
Area Ogdn; Farrw; Hrsvl; Pln Cty.
Zoning Single-Family
Rooms
Basement Daylight, Full, Walk-Out Access
Primary Bedroom Level Floor: 1st
Master Bedroom Floor: 1st
Main Level Bedrooms 2
Interior
Interior Features See Remarks, Accessory Apt, Alarm: Fire, Alarm: Security, Bar: Wet, Bath: Master, Bath: Sep. Tub/Shower, Central Vacuum, Closet: Walk-In, Den/Office, Disposal, Floor Drains, French Doors, Gas Log, Great Room, Intercom, Jetted Tub, Kitchen: Second, Mother-in-Law Apt., Oven: Double, Oven: Gas, Oven: Wall, Range: Countertop, Range: Gas, Range/Oven: Built-In, Vaulted Ceilings, Instantaneous Hot Water, Granite Countertops, Theater Room
Heating See Remarks, Forced Air, Gas: Central, Gas: Radiant, Radiant Floor
Cooling Central Air
Flooring See Remarks, Carpet, Travertine, Concrete
Fireplaces Number 3
Fireplaces Type Insert
Equipment Alarm System, Basketball Standard, Fireplace Insert, Hot Tub, Window Coverings, Projector
Fireplace true
Window Features Blinds,Full,Plantation Shutters
Appliance Ceiling Fan, Gas Grill/BBQ, Microwave, Range Hood, Refrigerator
Laundry Electric Dryer Hookup, Gas Dryer Hookup
Exterior
Exterior Feature Atrium, Attic Fan, Deck; Covered, Entry (Foyer), Lighting, Patio: Covered, Walkout
Garage Spaces 4.0
Pool See Remarks, Gunite, Fenced, Heated, In Ground, With Spa, Electronic Cover
Utilities Available See Remarks, Natural Gas Connected, Electricity Connected, Sewer Connected, Sewer: Public, Water Connected
View Y/N Yes
View Mountain(s), Valley
Roof Type Asphalt
Present Use Single Family
Topography See Remarks, Additional Land Available, Cul-de-Sac, Curb & Gutter, Fenced: Full, Road: Paved, Sidewalks, Sprinkler: Auto-Part, Terrain: Hilly, View: Mountain, View: Valley, Drip Irrigation: Auto-Part
Accessibility Fully Accessible, Single Level Living
Porch Covered
Total Parking Spaces 12
Private Pool true
Building
Lot Description See Remarks, Additional Land Available, Cul-De-Sac, Curb & Gutter, Fenced: Full, Road: Paved, Sidewalks, Sprinkler: Auto-Part, Terrain: Hilly, View: Mountain, View: Valley, Drip Irrigation: Auto-Part
Faces West
Story 3
Sewer Sewer: Connected, Sewer: Public
Water Culinary, Secondary
Structure Type Asphalt,Brick,Concrete,Stone,Stucco,Metal Siding
New Construction No
Construction Status Blt./Standing
Schools
Elementary Schools Lomond View
Middle Schools Orion
High Schools Weber
School District Weber
Others
Senior Community No
Tax ID 16-254-0003
Security Features Fire Alarm,Security System
Acceptable Financing Cash, Conventional
Horse Property No
Listing Terms Cash, Conventional
Financing Conventional
Read Less Info
Want to know what your home might be worth? Contact us for a FREE valuation!

Our team is ready to help you sell your home for the highest possible price ASAP
Bought with Coldwell Banker Tugaw Realtors (Tremonton)



