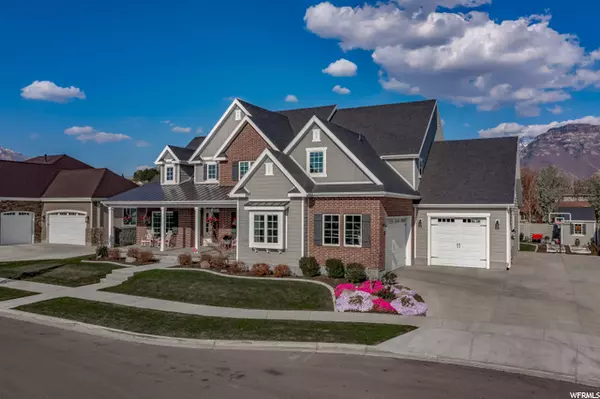$1,450,000
$1,399,000
3.6%For more information regarding the value of a property, please contact us for a free consultation.
5 Beds
4 Baths
6,205 SqFt
SOLD DATE : 10/22/2021
Key Details
Sold Price $1,450,000
Property Type Single Family Home
Sub Type Single Family Residence
Listing Status Sold
Purchase Type For Sale
Square Footage 6,205 sqft
Price per Sqft $233
Subdivision Legacy Ridge
MLS Listing ID 1760718
Sold Date 10/22/21
Style Stories: 2
Bedrooms 5
Full Baths 3
Half Baths 1
Construction Status Blt./Standing
HOA Fees $33/ann
HOA Y/N Yes
Abv Grd Liv Area 3,662
Year Built 2017
Annual Tax Amount $4,108
Lot Size 0.330 Acres
Acres 0.33
Lot Dimensions 0.0x0.0x0.0
Property Description
Better than new! R.C. Dent custom 2017 best in class Parade of Homes winner. West Facing Farmhouse on .33 acre in pristine condition. Perfectly situated in the prestigious Legacy Ridge neighborhood with stunning mountain & Lake views. Easy access to Orem, Provo, and the freeway. Close to the the beautiful Nielson Grove Park. Salt Lake City International Airport is located 40 miles north and the Provo Municipal airport is just 10 minutes away. Stunning 18ft entrance ceiling and a 20 ft. plus vaulted ceiling in the great room. Surrounded by brand new custom homes. Custom Gourmet Kitchen with hidden walk-in pantry complete with custom shelving and prep sink. Detailed custom finish work. Beautifully appointed master suite. Enjoy evenings from the walkout deck. Huge master bath with Double sink vanity, large soaker tub, large double head shower, and spacious walk-in closet with custom shelving and drawers. The 4ft wide basement staircase takes you to a huge family room & theater area. Back yard has gas fire pit and sitting area, with a large deck from the great room. Walk out basement with patio wired for hot tub. Shed with darling barn doors. Beautifully landscaped back yard. Basketball standard, large RV parking on the side of the home. 3 car garage 3rd car garage is extra deep and perfect for a shop or accommodating a 4th car. Theater Projector, amplifier & A-V Rack included, Custom Roll Up Blinds.
Location
State UT
County Utah
Area Orem; Provo; Sundance
Rooms
Basement Walk-Out Access
Main Level Bedrooms 1
Interior
Interior Features See Remarks, Bath: Master, Central Vacuum, Den/Office, Disposal, French Doors, Gas Log, Great Room, Range: Countertop, Granite Countertops
Cooling Central Air
Flooring Carpet, Hardwood, Tile, Slate
Fireplaces Number 1
Fireplaces Type Fireplace Equipment, Insert
Equipment Fireplace Equipment, Fireplace Insert
Fireplace true
Appliance Ceiling Fan, Range Hood, Refrigerator, Water Softener Owned
Exterior
Exterior Feature Basement Entrance, Deck; Covered, Patio: Covered, Sliding Glass Doors, Walkout
Garage Spaces 3.0
Utilities Available Natural Gas Connected, Electricity Connected, Sewer Connected, Water Connected
View Y/N Yes
View Lake, Mountain(s)
Roof Type Asphalt
Present Use Single Family
Topography Fenced: Part, Sprinkler: Auto-Full, View: Lake, View: Mountain
Porch Covered
Total Parking Spaces 7
Private Pool false
Building
Lot Description Fenced: Part, Sprinkler: Auto-Full, View: Lake, View: Mountain
Story 3
Sewer Sewer: Connected
Water Culinary
Structure Type Asphalt,Brick,Clapboard/Masonite,Stucco
New Construction No
Construction Status Blt./Standing
Schools
Elementary Schools Cherry Hill
Middle Schools Lakeridge
High Schools Mountain View
School District Alpine
Others
HOA Name Advantage Management
Senior Community No
Tax ID 45-587-0031
Horse Property No
Financing Conventional
Read Less Info
Want to know what your home might be worth? Contact us for a FREE valuation!

Our team is ready to help you sell your home for the highest possible price ASAP
Bought with Coldwell Banker Realty (Provo-Orem-Sundance)








