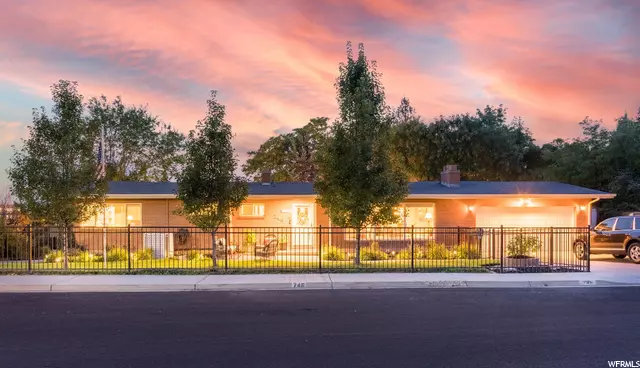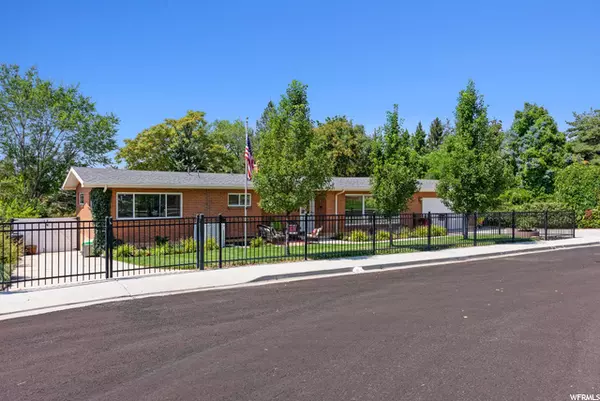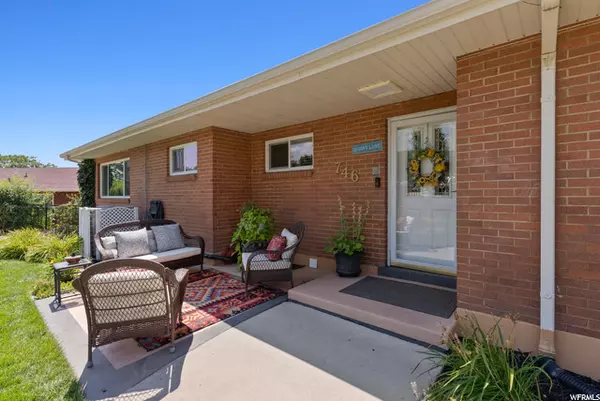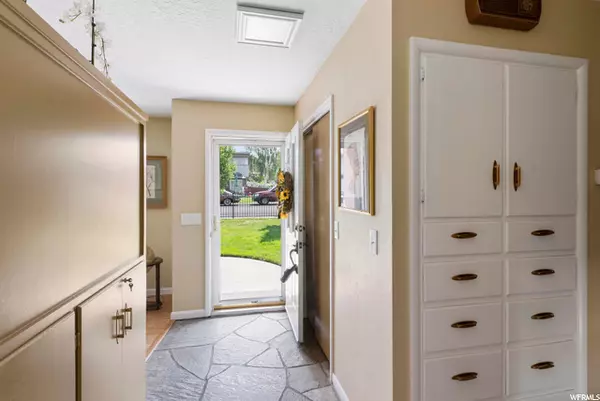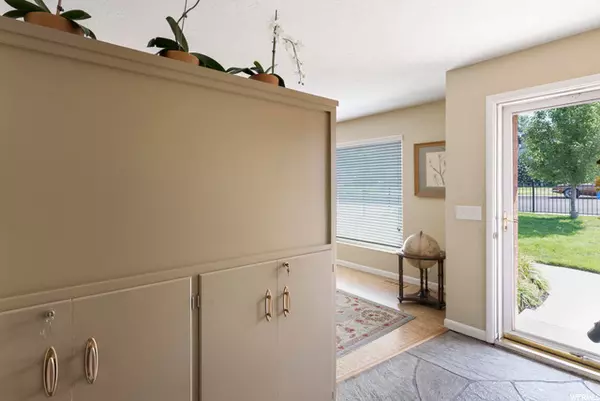$597,000
$595,000
0.3%For more information regarding the value of a property, please contact us for a free consultation.
4 Beds
3 Baths
3,844 SqFt
SOLD DATE : 10/22/2021
Key Details
Sold Price $597,000
Property Type Single Family Home
Sub Type Single Family Residence
Listing Status Sold
Purchase Type For Sale
Square Footage 3,844 sqft
Price per Sqft $155
Subdivision Sunset Vista
MLS Listing ID 1760721
Sold Date 10/22/21
Style Rambler/Ranch
Bedrooms 4
Full Baths 2
Half Baths 1
Construction Status Blt./Standing
HOA Y/N No
Abv Grd Liv Area 2,335
Year Built 1956
Annual Tax Amount $1,715
Lot Size 0.260 Acres
Acres 0.26
Lot Dimensions 100.0x113.0x115.0
Property Description
Come see the most charming mid-century rambler in all of Orem. Originally custom-built for the President of physicians at UVRMC, this home has all the high-end features of the time, as well as a host of modern upgrades that seamlessly blend the old and the new. Step inside. The entry has flagstone floors and built-in cabinets. The period-brick fireplace is in perfect shape. Two of the main-floor's three bedrooms were combined to form a large master suite with its own private deck and bath. The kitchen is light, bright, and thoroughly modern; its stainless steel island adds an elegant touch. Enjoy soft water drinking water. For a pantry, you get a wall of custom cabinetry. Stand for a minute at the sink and take in the sweeping views of the valley and lake, along with a quick glimpse of the backyard and pool. Adjoining the kitchen are two family rooms with a communicating door, the first of which has large windows for walls, the second of which is perfect for an exercise room. The basement is fun. The family room has a painted grass-cloth ceiling, a custom rustic bar, and a 1960s modified cone-fireplace. Although the combo bath-laundry has been upgraded, the owners left the posh luster-stone backsplash and counters intact. Make sure to check out the double bedroom with built-in bunks. But the backyard. So quiet and private. The patio has a peaceful rock waterfall on one side and a hot tub on the other. The in-ground heated pool (with slide and diving board) is the undeniable centerpiece: its generous concrete decking, with inset sandstone steps, is the perfect gathering spot for all your loved ones. There's more: The sandstone paver patio with its proud pergola, festooned with bistro lights. The wooden fence with parti-colored pales, adorned with an antique canoe and accent lights. The whimsical brick table. The fire pit. This is how to spend a sumptuous summer night, the pastel sky in the neon-pink west. Welcome home. SF per appraisal sketch; buyer & broker/agent to verify all info.
Location
State UT
County Utah
Area Orem; Provo; Sundance
Zoning Single-Family
Rooms
Basement Daylight, Entrance, Full, Walk-Out Access
Primary Bedroom Level Floor: 1st
Master Bedroom Floor: 1st
Main Level Bedrooms 2
Interior
Interior Features Bar: Dry, Bath: Master, Den/Office, French Doors, Great Room, Kitchen: Updated, Oven: Double, Oven: Wall, Range: Countertop, Range: Gas
Heating Forced Air, Gas: Central
Cooling Central Air
Flooring Carpet, Hardwood, Tile, Cork
Fireplaces Number 2
Equipment Hot Tub
Fireplace true
Window Features Blinds,Full
Appliance Ceiling Fan, Microwave, Range Hood
Exterior
Exterior Feature Double Pane Windows, Entry (Foyer), Lighting, Patio: Covered, Sliding Glass Doors, Walkout
Garage Spaces 2.0
Pool Gunite, In Ground
Utilities Available Natural Gas Connected, Electricity Connected, Sewer Connected, Sewer: Public, Water Connected
View Y/N Yes
View Lake, Mountain(s), Valley
Roof Type Asphalt
Present Use Single Family
Topography Curb & Gutter, Fenced: Full, Road: Paved, Secluded Yard, Sidewalks, Sprinkler: Auto-Full, Terrain, Flat, View: Lake, View: Mountain, View: Valley
Porch Covered
Total Parking Spaces 6
Private Pool true
Building
Lot Description Curb & Gutter, Fenced: Full, Road: Paved, Secluded, Sidewalks, Sprinkler: Auto-Full, View: Lake, View: Mountain, View: Valley
Faces East
Story 2
Sewer Sewer: Connected, Sewer: Public
Water Culinary
Structure Type Brick,Stucco
New Construction No
Construction Status Blt./Standing
Schools
Elementary Schools Orem
Middle Schools Lakeridge
High Schools Mountain View
School District Alpine
Others
Senior Community No
Tax ID 52-108-0011
Acceptable Financing Cash, Conventional, VA Loan
Horse Property No
Listing Terms Cash, Conventional, VA Loan
Financing Conventional
Read Less Info
Want to know what your home might be worth? Contact us for a FREE valuation!

Our team is ready to help you sell your home for the highest possible price ASAP
Bought with Realtypath LLC (Home and Family)


