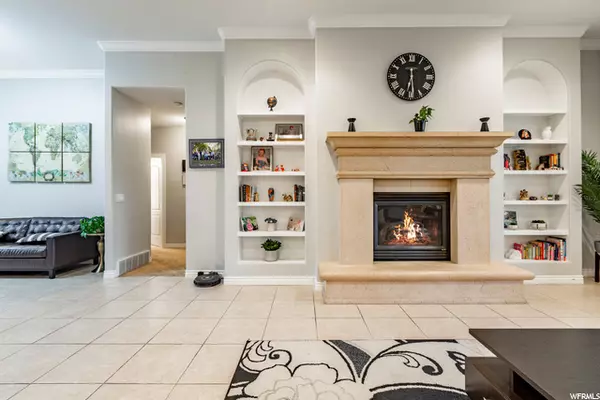$782,000
$795,000
1.6%For more information regarding the value of a property, please contact us for a free consultation.
4 Beds
3 Baths
4,364 SqFt
SOLD DATE : 10/25/2021
Key Details
Sold Price $782,000
Property Type Single Family Home
Sub Type Single Family Residence
Listing Status Sold
Purchase Type For Sale
Square Footage 4,364 sqft
Price per Sqft $179
Subdivision Cottages At Fairway
MLS Listing ID 1773322
Sold Date 10/25/21
Style Rambler/Ranch
Bedrooms 4
Full Baths 2
Half Baths 1
Construction Status Blt./Standing
HOA Fees $310/mo
HOA Y/N Yes
Abv Grd Liv Area 1,885
Year Built 2005
Annual Tax Amount $3,643
Lot Size 2,178 Sqft
Acres 0.05
Lot Dimensions 0.0x0.0x0.0
Property Description
Enjoy privacy, seclusion, main level living and expansive views of the Salt Lake Valley in this spectacular single-family residence. Located in the gated community of Cottages at Fairway Hollow, with landscaping and snow removal covered as part of the HOA, this is one of the largest and most desirable floorplans available. From your front door walk into your spacious living area with vaulted 12-foot ceilings, designer fireplace and bright natural lighting. Flow easily into your dining area or walkout to your covered deck and capture the twilight of the setting sun. The kitchen includes a gas range with hooded vent, double oven, an oversized island and plenty of counter and cabinet space. Enjoy your main level master bedroom with windows that capture views of the valley, a luxurious en suite bathroom, oversized tub and large walk-in closet. The lower level has a large family area, a theater room, extra storage areas, a flex space that could be used as a playroom or workout room and a walk-out covered patio. First showings at Open house Saturday, October 9th from 12-2 PM.
Location
State UT
County Salt Lake
Area Sandy; Draper; Granite; Wht Cty
Zoning Single-Family
Rooms
Basement Daylight, Entrance, Full, Walk-Out Access
Primary Bedroom Level Floor: 1st
Master Bedroom Floor: 1st
Main Level Bedrooms 2
Interior
Interior Features Bar: Wet, Bath: Master, Bath: Sep. Tub/Shower, Closet: Walk-In, Den/Office, Disposal, Gas Log, Great Room, Intercom, Kitchen: Second, Kitchen: Updated, Mother-in-Law Apt., Oven: Double, Range: Gas, Range/Oven: Built-In, Vaulted Ceilings, Granite Countertops, Theater Room
Heating Forced Air, Gas: Central, Gas: Stove
Cooling Central Air
Flooring Carpet, Tile
Fireplaces Number 2
Fireplaces Type Insert
Equipment Fireplace Insert, Window Coverings
Fireplace true
Window Features Full,Plantation Shutters
Appliance Ceiling Fan, Freezer, Microwave, Range Hood, Refrigerator, Water Softener Owned
Laundry Electric Dryer Hookup
Exterior
Exterior Feature Balcony, Basement Entrance, Deck; Covered, Lighting, Patio: Covered, Secured Parking, Stained Glass Windows, Triple Pane Windows, Walkout, Patio: Open
Garage Spaces 2.0
Pool In Ground
Community Features Clubhouse
Utilities Available Natural Gas Connected, Electricity Connected, Sewer Connected, Water Connected
Amenities Available Clubhouse, Controlled Access, Gated, Insurance, Maintenance, Pets Permitted, Pool, Sewer Paid, Snow Removal, Trash, Water
View Y/N Yes
View Mountain(s), Valley
Roof Type Asphalt,Pitched
Present Use Single Family
Topography Cul-de-Sac, Curb & Gutter, Road: Paved, Secluded Yard, Sidewalks, Sprinkler: Auto-Full, Terrain: Grad Slope, View: Mountain, View: Valley, Adjacent to Golf Course, Drip Irrigation: Auto-Full, Private
Accessibility Accessible Doors, Accessible Hallway(s), Fully Accessible, Accessible Kitchen, Single Level Living
Porch Covered, Patio: Open
Total Parking Spaces 4
Private Pool true
Building
Lot Description Cul-De-Sac, Curb & Gutter, Road: Paved, Secluded, Sidewalks, Sprinkler: Auto-Full, Terrain: Grad Slope, View: Mountain, View: Valley, Near Golf Course, Drip Irrigation: Auto-Full, Private
Faces Northeast
Story 2
Sewer Sewer: Connected
Water Culinary
Structure Type Asphalt,Stone,Stucco
New Construction No
Construction Status Blt./Standing
Schools
Elementary Schools Oak Hollow
Middle Schools Draper Park
High Schools Corner Canyon
School District Canyons
Others
HOA Name Advance Management
HOA Fee Include Insurance,Maintenance Grounds,Sewer,Trash,Water
Senior Community No
Tax ID 34-04-329-013
Acceptable Financing Cash, Conventional, FHA, VA Loan
Horse Property No
Listing Terms Cash, Conventional, FHA, VA Loan
Financing Cash
Read Less Info
Want to know what your home might be worth? Contact us for a FREE valuation!

Our team is ready to help you sell your home for the highest possible price ASAP
Bought with Berkshire Hathaway HomeServices Utah Properties (Saddleview)








