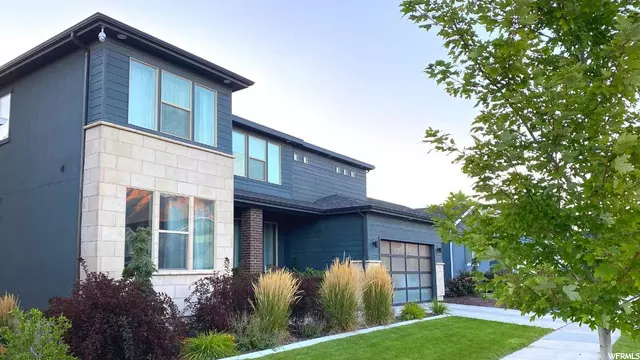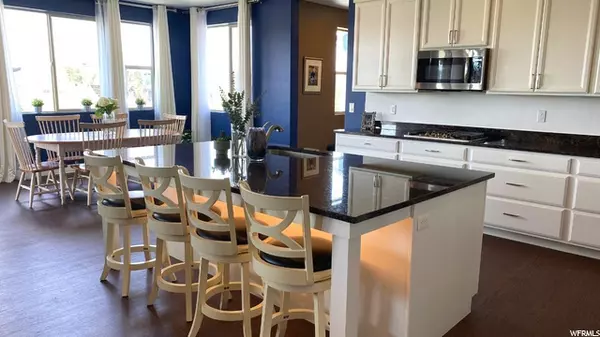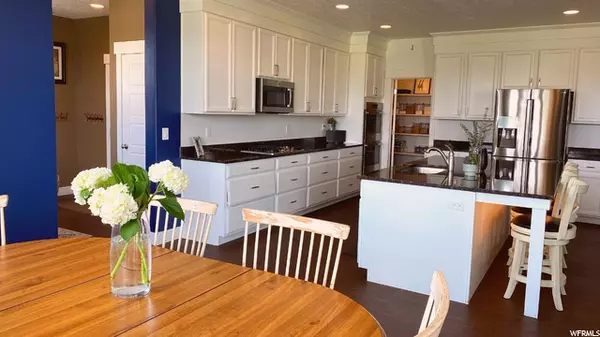$775,000
$799,895
3.1%For more information regarding the value of a property, please contact us for a free consultation.
6 Beds
4 Baths
5,160 SqFt
SOLD DATE : 10/26/2021
Key Details
Sold Price $775,000
Property Type Single Family Home
Sub Type Single Family Residence
Listing Status Sold
Purchase Type For Sale
Square Footage 5,160 sqft
Price per Sqft $150
Subdivision Waters Edge Phase 5
MLS Listing ID 1739585
Sold Date 10/26/21
Style Stories: 2
Bedrooms 6
Full Baths 4
Construction Status Blt./Standing
HOA Fees $30/mo
HOA Y/N Yes
Abv Grd Liv Area 3,456
Year Built 2017
Annual Tax Amount $3,243
Lot Size 5,227 Sqft
Acres 0.12
Lot Dimensions 61.0x0.0x0.0
Property Description
Enjoy wide open park, pond and sunset views! What if your back fence neighbor was a playground, a modern clubhouse and a sparkling pool? Come and experience the openness from every window! Spacious open layout features 6 bedrooms plus home office. This immaculately kept home includes gourmet kitchen with extended island and bar, oversized pantry, high end custom finishings. Huge open loft ideal for gatherings, crafting or home study with inspiring views. Enjoy tasteful design and newly refreshed paint. Master suite features garden tub, seated vanity, and an enormous walk in closet. Basement features 9 foot ceilings, large storage areas, and common area perfect for a gym, and full daylight basement windows. A technology lover's dream! This home features 16 internal and external cameras, excess security on independent CAT 5 wiring, anti-viral filtration and much more! Experience breathtaking sunrise and sunset views every day! Schedule your private tour today.LOW price per square foot! Square footage figures are provided as a courtesy estimate only. Buyer is advised to obtain an independent measurement.
Location
State UT
County Utah
Area Pl Grove; Lindon; Orem
Zoning Single-Family
Rooms
Basement Daylight, Full
Primary Bedroom Level Floor: 2nd
Master Bedroom Floor: 2nd
Interior
Interior Features Alarm: Fire, Alarm: Security, Bath: Master, Closet: Walk-In, Disposal, Great Room, Oven: Double, Low VOC Finishes, Granite Countertops
Heating Gas: Central, Hot Water
Cooling Central Air
Flooring Carpet, Vinyl
Fireplaces Number 1
Equipment Alarm System, Humidifier, Window Coverings
Fireplace true
Window Features Blinds,Drapes
Appliance Ceiling Fan, Electric Air Cleaner, Microwave, Range Hood, Water Softener Owned
Laundry Electric Dryer Hookup
Exterior
Exterior Feature Deck; Covered, Double Pane Windows, Entry (Foyer), Lighting, Patio: Covered, Sliding Glass Doors
Garage Spaces 3.0
Community Features Clubhouse
Utilities Available Natural Gas Connected, Electricity Connected, Sewer Connected, Sewer: Public, Water Connected
Amenities Available Biking Trails, Clubhouse, Fitness Center, Hiking Trails, Picnic Area, Playground, Pool, Racquetball
View Y/N Yes
View Mountain(s)
Roof Type Asphalt
Present Use Single Family
Topography Fenced: Part, Road: Paved, Sprinkler: Auto-Full, View: Mountain, Drip Irrigation: Auto-Full
Accessibility Accessible Hallway(s), Accessible Electrical and Environmental Controls, Audible Alerts
Porch Covered
Total Parking Spaces 8
Private Pool false
Building
Lot Description Fenced: Part, Road: Paved, Sprinkler: Auto-Full, View: Mountain, Drip Irrigation: Auto-Full
Faces East
Story 3
Sewer Sewer: Connected, Sewer: Public
Water Culinary
Structure Type Asphalt,ICFs (Insulated Concrete Forms),Cement Siding
New Construction No
Construction Status Blt./Standing
Schools
Elementary Schools Vineyard
Middle Schools Orem
High Schools Mountain View
School District Alpine
Others
Senior Community No
Tax ID 55-815-0121
Security Features Fire Alarm,Security System
Acceptable Financing Assumable, Cash
Horse Property No
Listing Terms Assumable, Cash
Financing Conventional
Read Less Info
Want to know what your home might be worth? Contact us for a FREE valuation!

Our team is ready to help you sell your home for the highest possible price ASAP
Bought with Presidio Real Estate







