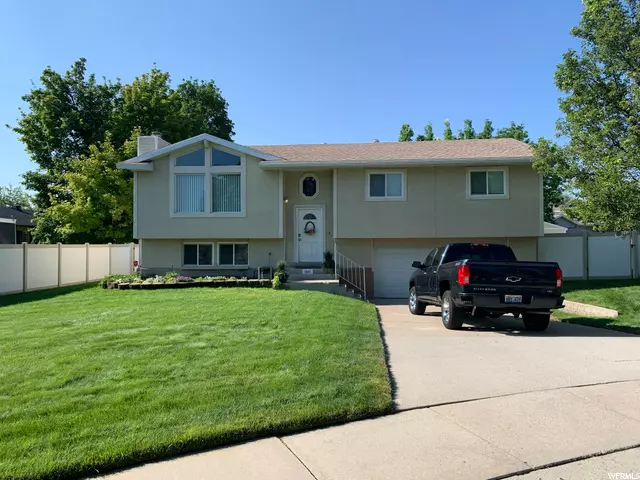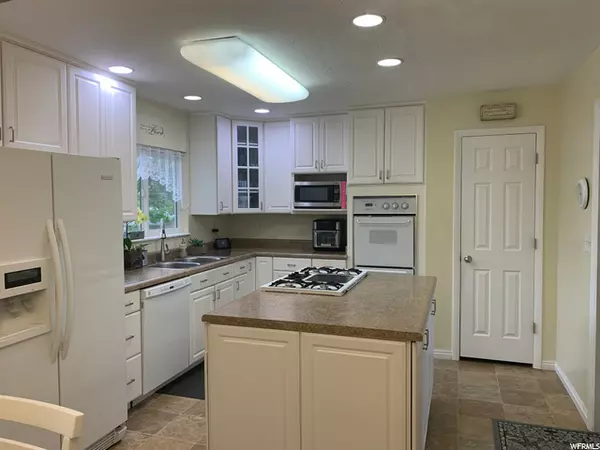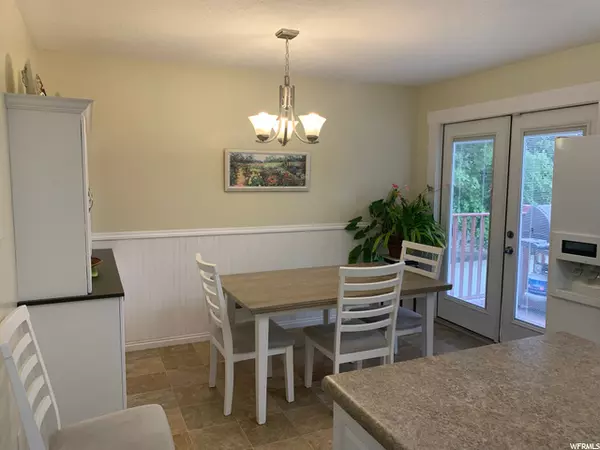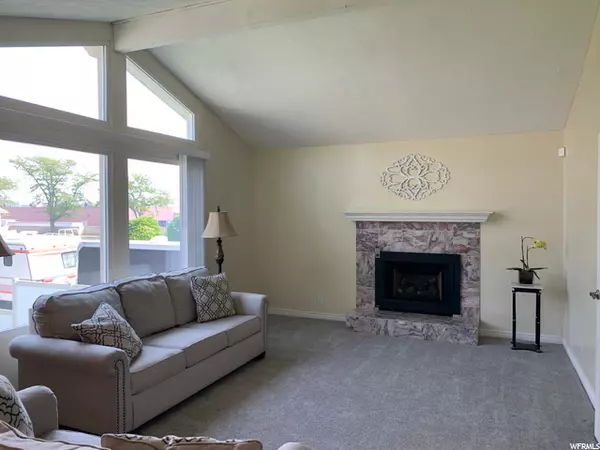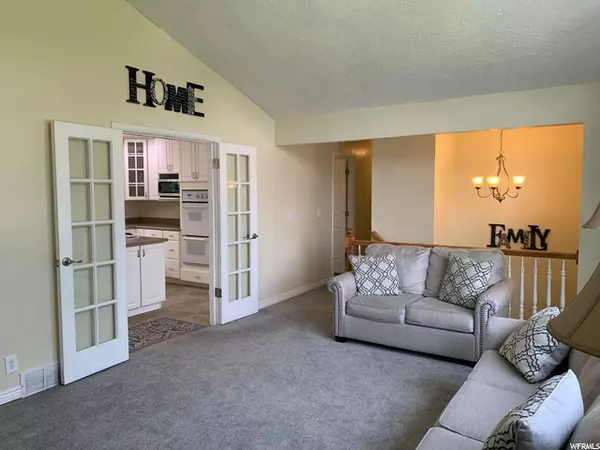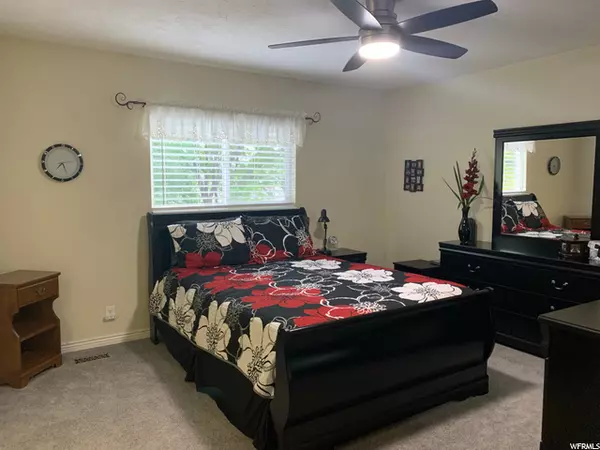$477,000
$474,900
0.4%For more information regarding the value of a property, please contact us for a free consultation.
5 Beds
3 Baths
1,807 SqFt
SOLD DATE : 10/26/2021
Key Details
Sold Price $477,000
Property Type Single Family Home
Sub Type Single Family Residence
Listing Status Sold
Purchase Type For Sale
Square Footage 1,807 sqft
Price per Sqft $263
Subdivision Richland Estates #1
MLS Listing ID 1759744
Sold Date 10/26/21
Style Split-Entry/Bi-Level
Bedrooms 5
Full Baths 1
Half Baths 1
Three Quarter Bath 1
Construction Status Blt./Standing
HOA Y/N No
Abv Grd Liv Area 1,183
Year Built 1977
Annual Tax Amount $1,912
Lot Size 10,018 Sqft
Acres 0.23
Lot Dimensions 0.0x0.0x0.0
Property Description
OPEN HOUSE SATURDAY, 8/7 from 10 am to 1 pm. (Seller requests no showings to be scheduled before 8/7.) Well cared for, super-clean turn-key property with the same owner for over 30 years! Situated on a quiet cul-de-sac, this bright and airy home allowing tons of daylight through the main living space has a very large and updated kitchen with custom cabinets including additional built in storage. Well-maintained inside and out with new blinds throughout, new 95% efficiency furnace and AC, newer light fixtures with additional new lighting in garage, new gas fireplace with remote, keyless entry, Ring doorbell, all electrical upgraded, energy efficient windows. Beautiful deck with views of a stunning backyard, fully fenced and immaculately cared for. Included in the sale is a Tuff Shed that is approximately 120 square feet. Conveniently located to multiple freeway access and public transportation. Square footage figures are provided as a courtesy estimate only and were obtained from Tax Data. Buyer is advised to obtain an independent measurement.
Location
State UT
County Salt Lake
Area Wj; Sj; Rvrton; Herriman; Bingh
Zoning Single-Family
Rooms
Basement Daylight
Primary Bedroom Level Floor: 1st
Master Bedroom Floor: 1st
Main Level Bedrooms 3
Interior
Interior Features Alarm: Security, Bath: Master, Disposal, Kitchen: Updated, Oven: Double, Oven: Wall, Range: Countertop, Range: Gas
Cooling Central Air
Flooring Carpet, Tile, Vinyl
Fireplaces Number 1
Fireplaces Type Fireplace Equipment
Equipment Fireplace Equipment, Storage Shed(s), Window Coverings
Fireplace true
Window Features Blinds
Appliance Ceiling Fan, Water Softener Owned
Laundry Electric Dryer Hookup
Exterior
Exterior Feature Double Pane Windows, Porch: Open
Garage Spaces 2.0
Utilities Available Natural Gas Connected, Electricity Connected, Sewer Connected, Water Connected
View Y/N No
Roof Type Asphalt
Present Use Single Family
Topography Cul-de-Sac, Fenced: Full, Sidewalks, Sprinkler: Auto-Full, Terrain, Flat
Porch Porch: Open
Total Parking Spaces 2
Private Pool false
Building
Lot Description Cul-De-Sac, Fenced: Full, Sidewalks, Sprinkler: Auto-Full
Faces North
Story 2
Sewer Sewer: Connected
Water Culinary
Structure Type Stucco
New Construction No
Construction Status Blt./Standing
Schools
Middle Schools West Jordan
High Schools West Jordan
School District Jordan
Others
Senior Community No
Tax ID 21-27-126-040
Security Features Security System
Acceptable Financing Cash, Conventional, FHA, VA Loan
Horse Property No
Listing Terms Cash, Conventional, FHA, VA Loan
Financing VA
Read Less Info
Want to know what your home might be worth? Contact us for a FREE valuation!

Our team is ready to help you sell your home for the highest possible price ASAP
Bought with Equity Real Estate (Solid)



