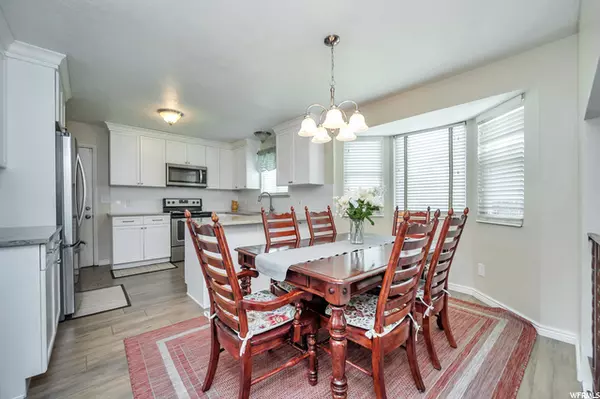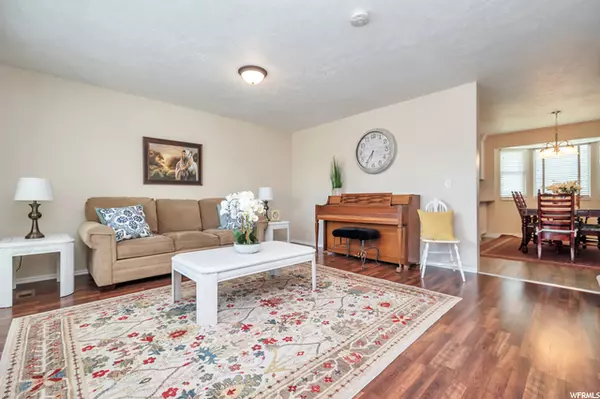$460,000
$450,000
2.2%For more information regarding the value of a property, please contact us for a free consultation.
6 Beds
2 Baths
2,298 SqFt
SOLD DATE : 10/27/2021
Key Details
Sold Price $460,000
Property Type Single Family Home
Sub Type Single Family Residence
Listing Status Sold
Purchase Type For Sale
Square Footage 2,298 sqft
Price per Sqft $200
Subdivision Oquirrh Shadows #8
MLS Listing ID 1765028
Sold Date 10/27/21
Style Tri/Multi-Level
Bedrooms 6
Full Baths 2
Construction Status Blt./Standing
HOA Y/N No
Abv Grd Liv Area 1,798
Year Built 1983
Annual Tax Amount $2,222
Lot Size 7,840 Sqft
Acres 0.18
Lot Dimensions 0.0x0.0x0.0
Property Description
Incredible and ready to go, you'll see! Step into a whole lot of beautiful NEW! Top to bottom remodel! Lots of open living space plus 6 bedrooms! Neutral finishes so bring your own color scheme and style. Brand NEW CARPET and NEW PAINT throughout. Entire kitchen and dining room remodel with Quartz countertops, custom Lincoln-style wood cabinets (soft-close cupboards and drawers) porcelain (wood-look) tile flooring, stainless appliances, subway tile backsplash, and updated lighting. Bathrooms recently updated with new flooring, vanities, mirrors, fixtures, lighting, etc. All NEW INTERIOR DOORS throughout. New furnace and AC in 2019. Newer roof and hot water heater. ADT alarm system with cameras. Storm doors, garden box, and mature trees. Incredible care and maintenance. Attractive neighborhood close to Bangerter, Mt View Corridor, freeways and Jordan Landing, with shopping and restaurants. Square footage figures are provided as a courtesy estimate only and were obtained from County Records . Buyer is advised to obtain an independent measurement.
Location
State UT
County Salt Lake
Area Wj; Sj; Rvrton; Herriman; Bingh
Zoning Single-Family
Rooms
Basement Partial
Primary Bedroom Level Floor: 2nd
Master Bedroom Floor: 2nd
Main Level Bedrooms 1
Interior
Interior Features Alarm: Fire, Alarm: Security, Disposal, Kitchen: Updated, Range/Oven: Free Stdng., Granite Countertops
Heating Forced Air, Wood
Cooling Central Air
Flooring See Remarks, Carpet, Laminate, Tile
Fireplaces Type Fireplace Equipment
Equipment Alarm System, Fireplace Equipment, Wood Stove
Fireplace false
Window Features Blinds
Appliance Ceiling Fan, Portable Dishwasher, Dryer, Microwave, Range Hood, Refrigerator, Satellite Dish, Washer
Exterior
Exterior Feature Double Pane Windows, Lighting, Sliding Glass Doors, Storm Doors, Patio: Open
Garage Spaces 2.0
Utilities Available Natural Gas Connected, Electricity Connected, Sewer Connected, Water Connected
View Y/N No
Roof Type Asbestos Shingle
Present Use Single Family
Topography Corner Lot, Fenced: Full
Porch Patio: Open
Total Parking Spaces 2
Private Pool false
Building
Lot Description Corner Lot, Fenced: Full
Faces East
Story 3
Sewer Sewer: Connected
Water Culinary
Structure Type Aluminum,Asphalt,Brick
New Construction No
Construction Status Blt./Standing
Schools
Elementary Schools Mountain Shadows
Middle Schools West Hills
High Schools Copper Hills
School District Jordan
Others
Senior Community No
Tax ID 20-24-426-017
Ownership Agent Owned
Security Features Fire Alarm,Security System
Acceptable Financing Cash, Conventional, FHA, VA Loan
Horse Property No
Listing Terms Cash, Conventional, FHA, VA Loan
Financing Cash
Read Less Info
Want to know what your home might be worth? Contact us for a FREE valuation!

Our team is ready to help you sell your home for the highest possible price ASAP
Bought with Trace Realty







