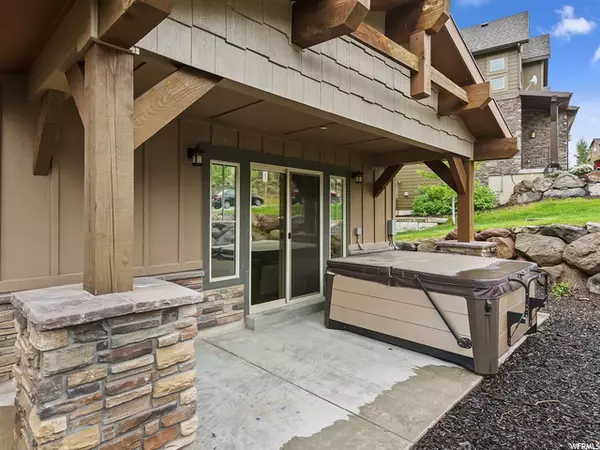$765,000
$775,000
1.3%For more information regarding the value of a property, please contact us for a free consultation.
3 Beds
3 Baths
1,622 SqFt
SOLD DATE : 09/27/2021
Key Details
Sold Price $765,000
Property Type Townhouse
Sub Type Townhouse
Listing Status Sold
Purchase Type For Sale
Square Footage 1,622 sqft
Price per Sqft $471
Subdivision Parks Edge
MLS Listing ID 1766008
Sold Date 09/27/21
Style Stories: 2
Bedrooms 3
Full Baths 2
Half Baths 1
Construction Status Blt./Standing
HOA Fees $310/mo
HOA Y/N Yes
Abv Grd Liv Area 1,622
Year Built 2014
Annual Tax Amount $2,775
Lot Size 871 Sqft
Acres 0.02
Lot Dimensions 0.0x0.0x0.0
Property Description
*Price Improvement* Vacant and easy to show. This home is vacant and 100% move in ready for you get in and settled to enjoy the upcoming ski season. Approximately 10 minutes from PCMR, Deer Valley and Canyons Village. All appliances come with the home including the 2019 washer/dryer and Hot Springs Spa. This townhome is located in the high demand, Retreat at Jordanelle Community, Park's Edge and includes fabulous amenities such as season pool, fitness center, club house, theater, large park and hiking trails.
Location
State UT
County Wasatch
Zoning Multi-Family
Direction Google maps and mailing address 779 W Holliday Drive, Kamas UT 84036
Rooms
Other Rooms Workshop
Basement Slab
Primary Bedroom Level Floor: 2nd
Master Bedroom Floor: 2nd
Interior
Interior Features Bath: Master, Bath: Sep. Tub/Shower, Closet: Walk-In, Disposal, Oven: Gas, Range: Gas, Range/Oven: Free Stdng., Granite Countertops
Heating Forced Air, Gas: Central, Hot Water
Cooling Central Air
Flooring Carpet, Tile
Fireplaces Number 1
Fireplaces Type Insert
Equipment Fireplace Insert, Hot Tub, Window Coverings, Workbench
Fireplace true
Window Features Shades
Appliance Ceiling Fan, Portable Dishwasher, Microwave, Refrigerator, Water Softener Owned
Laundry Gas Dryer Hookup
Exterior
Exterior Feature Lighting, Patio: Covered, Sliding Glass Doors, Walkout
Garage Spaces 2.0
Pool Gunite, Fenced, Heated, In Ground
Community Features Clubhouse
Utilities Available Natural Gas Connected, Electricity Connected, Sewer Connected, Water Connected
Amenities Available Barbecue, Clubhouse, Fire Pit, Fitness Center, Hiking Trails, Maintenance, Pets Permitted, Picnic Area, Playground, Pool, Sewer Paid, Snow Removal, Spa/Hot Tub, Trash
View Y/N No
Roof Type Asphalt
Present Use Residential
Topography Corner Lot, Road: Paved, Sprinkler: Auto-Full, Drip Irrigation: Auto-Full
Porch Covered
Total Parking Spaces 2
Private Pool true
Building
Lot Description Corner Lot, Road: Paved, Sprinkler: Auto-Full, Drip Irrigation: Auto-Full
Story 2
Sewer Sewer: Connected
Water Culinary
Structure Type Asphalt,Cement Siding
New Construction No
Construction Status Blt./Standing
Schools
Elementary Schools Midway
Middle Schools Timpanogos Middle
High Schools Wasatch
School District Wasatch
Others
HOA Name parksedgeboard@gmail.com
HOA Fee Include Maintenance Grounds,Sewer,Trash
Senior Community No
Tax ID 00-0021-0398
Acceptable Financing Cash, Conventional, FHA, VA Loan
Horse Property No
Listing Terms Cash, Conventional, FHA, VA Loan
Financing Conventional
Read Less Info
Want to know what your home might be worth? Contact us for a FREE valuation!

Our team is ready to help you sell your home for the highest possible price ASAP
Bought with NON-MLS








