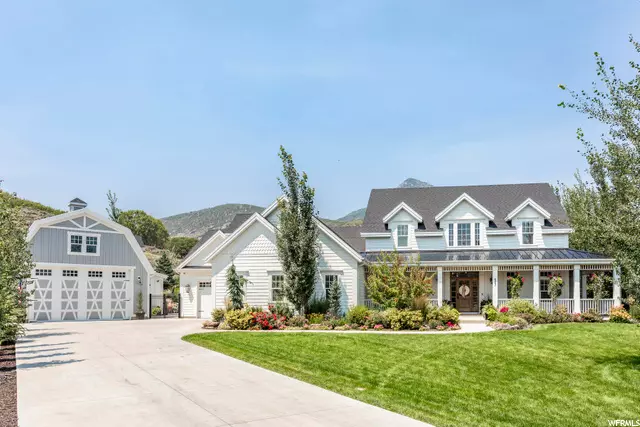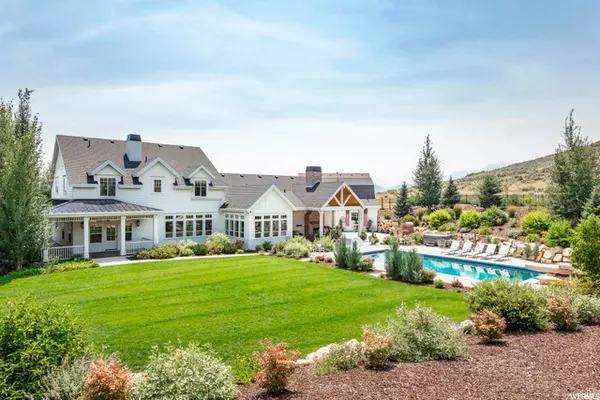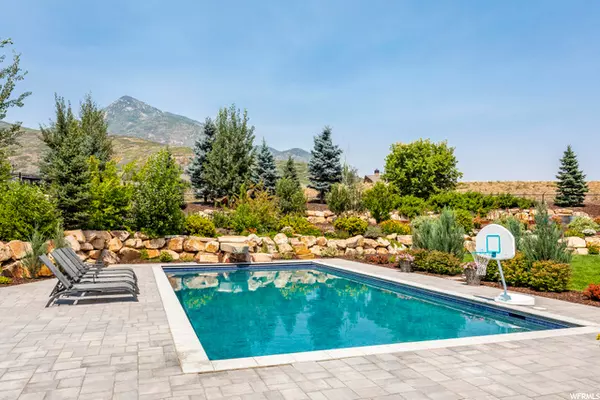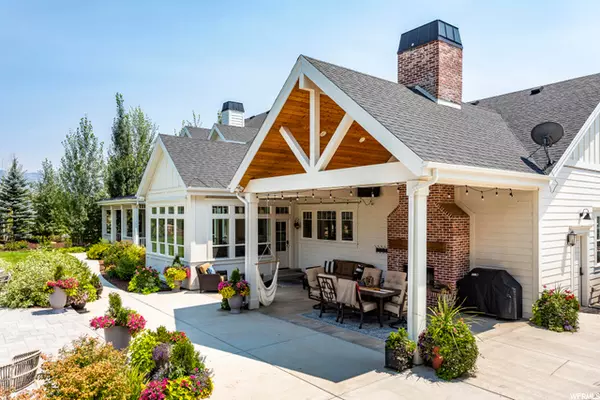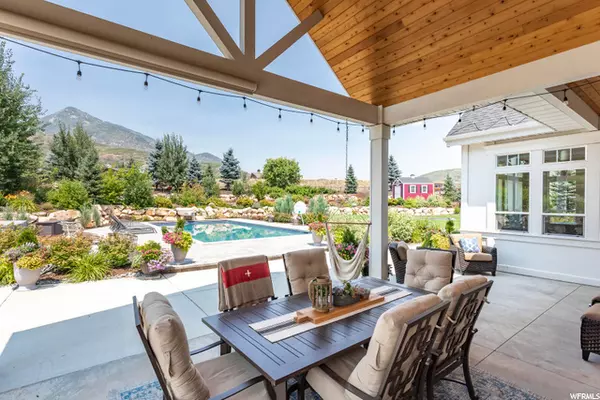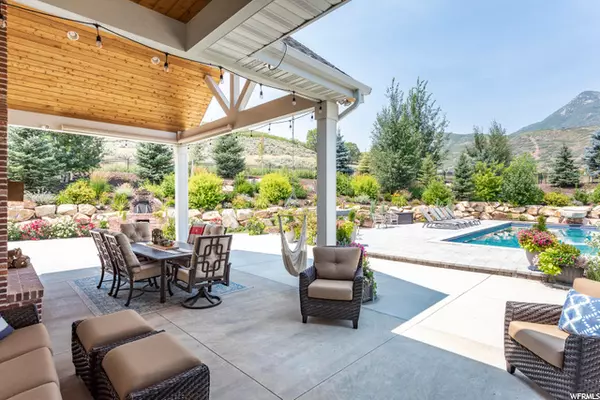$3,895,000
$3,950,000
1.4%For more information regarding the value of a property, please contact us for a free consultation.
7 Beds
6 Baths
8,655 SqFt
SOLD DATE : 10/28/2021
Key Details
Sold Price $3,895,000
Property Type Single Family Home
Sub Type Single Family Residence
Listing Status Sold
Purchase Type For Sale
Square Footage 8,655 sqft
Price per Sqft $450
Subdivision Dutch Fields
MLS Listing ID 1760522
Sold Date 10/28/21
Style Stories: 2
Bedrooms 7
Full Baths 5
Half Baths 1
Construction Status Blt./Standing
HOA Fees $154/mo
HOA Y/N Yes
Abv Grd Liv Area 5,995
Year Built 2015
Annual Tax Amount $9,123
Lot Size 1.000 Acres
Acres 1.0
Lot Dimensions 0.0x0.0x0.0
Property Description
Awe-inspiring design features and the private backyard accentuate this gorgeous home in the desirable Dutch Fields neighborhood in Midway. From the moment you arrive through the grand entry enhanced with custom balusters, pine-paneled walls and ceilings, beautiful tiger oak wood floors, and vintage hardware throughout, this stunning home is an entertainer's dream. The naturally lit and bright main level living offers a large office, kitchen with a brick pizza oven and custom quarter-sawn island, a classic wrap-around porch, and windows framing the beautifully landscaped and fenced yard with mountain views. An upper-level retreat over the garage will delight guests, while the lower level offers a private bedroom suite, kitchen, and second laundry area. Enjoy gatherings on the back patio with a brick oven, hot tub, pool, and green space with a trampoline. A detached garage with four parking spaces doubles as a spacious entertainment center. Once you see this amazing property, you won't want to leave!
Location
State UT
County Wasatch
Area Midway
Zoning Single-Family
Rooms
Basement Full
Primary Bedroom Level Floor: 1st
Master Bedroom Floor: 1st
Main Level Bedrooms 1
Interior
Interior Features Alarm: Security, Central Vacuum, Closet: Walk-In, Den/Office, Disposal, French Doors, Kitchen: Updated, Granite Countertops
Heating Forced Air, Wood
Cooling Central Air
Flooring Carpet, Hardwood, Tile
Equipment Alarm System, Basketball Standard, Hot Tub, Humidifier, Storage Shed(s), Wood Stove, Trampoline
Fireplace false
Window Features Blinds
Appliance Microwave, Refrigerator, Satellite Equipment, Water Softener Owned
Exterior
Exterior Feature Barn, Basement Entrance, Deck; Covered, Entry (Foyer), Horse Property, Out Buildings, Lighting, Patio: Covered
Garage Spaces 7.0
Pool Gunite, Heated, In Ground, Electronic Cover
Community Features Clubhouse
Utilities Available Natural Gas Connected, Electricity Connected, Sewer Connected, Water Connected
Amenities Available Biking Trails, Clubhouse, Hiking Trails, Pets Permitted, Playground, Pool, Racquetball, Spa/Hot Tub, Tennis Court(s)
View Y/N Yes
View Mountain(s)
Roof Type Asphalt
Present Use Single Family
Topography Cul-de-Sac, Fenced: Full, Road: Paved, Sprinkler: Auto-Full, View: Mountain, Drip Irrigation: Auto-Full
Accessibility Accessible Hallway(s)
Porch Covered
Total Parking Spaces 7
Private Pool true
Building
Lot Description Cul-De-Sac, Fenced: Full, Road: Paved, Sprinkler: Auto-Full, View: Mountain, Drip Irrigation: Auto-Full
Faces South
Story 3
Sewer Sewer: Connected
Water Culinary, Irrigation
Structure Type Brick,Cement Siding
New Construction No
Construction Status Blt./Standing
Schools
Elementary Schools Midway
Middle Schools Rocky Mountain
High Schools Wasatch
School District Wasatch
Others
Senior Community No
Tax ID 00-0020-3236
Security Features Security System
Acceptable Financing Cash, Conventional
Horse Property Yes
Listing Terms Cash, Conventional
Financing Conventional
Read Less Info
Want to know what your home might be worth? Contact us for a FREE valuation!

Our team is ready to help you sell your home for the highest possible price ASAP
Bought with Summit Sotheby's International Realty



