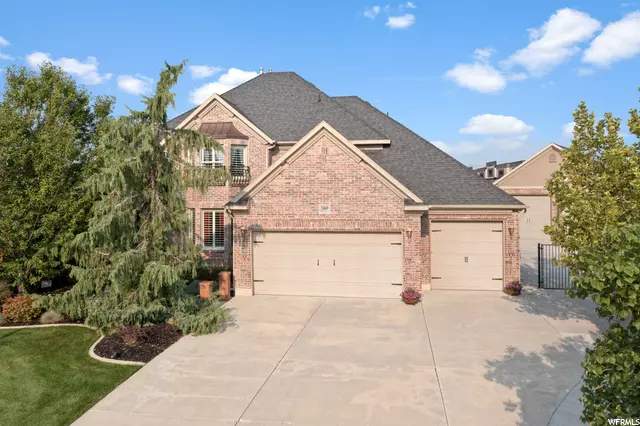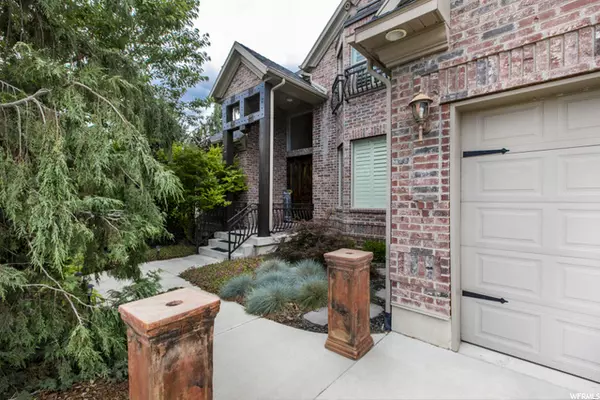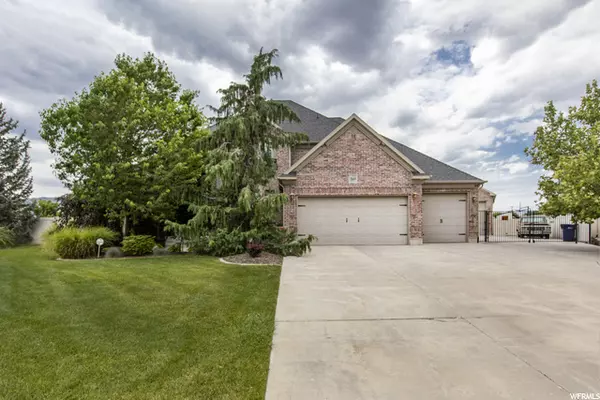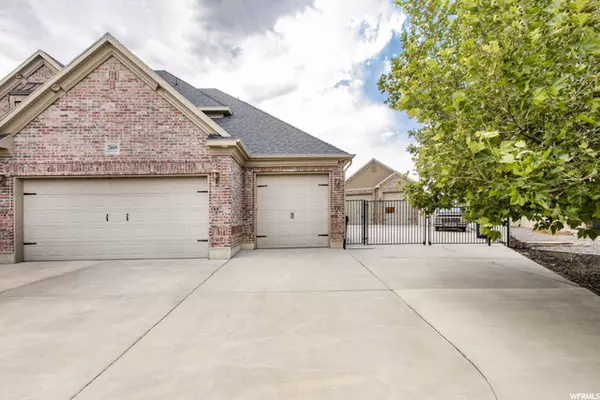$1,500,000
$1,700,000
11.8%For more information regarding the value of a property, please contact us for a free consultation.
4 Beds
3 Baths
5,597 SqFt
SOLD DATE : 10/26/2021
Key Details
Sold Price $1,500,000
Property Type Single Family Home
Sub Type Single Family Residence
Listing Status Sold
Purchase Type For Sale
Square Footage 5,597 sqft
Price per Sqft $268
Subdivision Fitzgerald Meadows S
MLS Listing ID 1752385
Sold Date 10/26/21
Style Stories: 2
Bedrooms 4
Full Baths 2
Half Baths 1
Construction Status Blt./Standing
HOA Fees $29/ann
HOA Y/N Yes
Abv Grd Liv Area 3,312
Year Built 2004
Annual Tax Amount $5,459
Lot Size 1.000 Acres
Acres 1.0
Lot Dimensions 0.0x0.0x0.0
Property Description
Beautiful Brick home in Bluffdale! *Please watch the video* This custom built home can be your own sanctuary, homestead and quiet place! Bluffdale is a small town located 20 minutes south of Salt Lake City. With a country feel and easy access to I-15 Interstate, Bangeter Hwy, shopping, restaurants and Mountain Views. Almost 6000 sqft with Master suite on lower floor, jetted tub and walk in closet. Beautiful wood floor in foyer, home office and dinning room. Carpeted floors in all bedrooms, family room and living room. Gorgeous travertine floors in master bathroom and kitchen/ breakfast area. 20' tall room with large windows and staircase to upstairs floor which has 3 bedrooms and full bathroom, linen closet aside from walk-in closets. Tall windows with Plantation shutters throughout the entire home. Large kitchen with lots of cabinets, big island and gorgeous matching granite counter tops, pot filler and breakfast nook with bay window. Outside of the kitchen door you will find a beautiful covered seating area which provides shade for the hot summer days after a splash on the Gunite in ground 40'x20' heated saltwater pool which generates its own natural chlorine with turbo twister slide, rope swing,deck jets, automatic pool cover and LED color lights. The deck around the pool was custom designed with stained concrete and stamped coping. Enjoy the cutest reader's room for a quiet afternoon of reading and relaxing right next to your pool. The yard has a large amount of green lawn area for playing, thanks to a secondary water rights and house pump and more than enough space for a pickle-ball court to be installed! (Secondary water only $350/yr) Perfect for entertaining your family and escaping the busy life. Several patios with Custom built pergolas designed around the pool and providing shade to the Koi pond stocked with friendly fish that eat out of your kids hands. Fully landscaped with tall mature trees,concrete curbing and fully fenced. The garden has Fruit trees and mature grapes. Bees are allowed! Fenced separate chicken yard with chicken coop included which is a great start for your homestead it could also be used for a orchard or vegetable garden. The barn can be used for animals or be converted to a party barn or in laws apartment. Concrete floor and 3 stall doors and metal roof. Aside from the huge concrete driveway this home includes a man's dream detached garage with 14' tall doors and matching brick and 220V tall enough to fit your RV, Boat and ATV's. You will have 9 covered parking space and total parking space for up to 18 vehicles! An extra feature is the French drain in lower rock walkout patio with another patio on the upper level accessed by 3 beautiful rock-staircase. Double water heaters and water softener (owned), and dual central air. This home is located in a great neighborhood and in a cul de sac with minimum traffic. Our neighbors are clean and quiet! A must see, schedule your visit today.
Location
State UT
County Salt Lake
Area Wj; Sj; Rvrton; Herriman; Bingh
Zoning Single-Family
Rooms
Other Rooms Workshop
Basement Full
Primary Bedroom Level Floor: 1st
Master Bedroom Floor: 1st
Main Level Bedrooms 1
Interior
Interior Features Alarm: Fire, Alarm: Security, Bath: Master, Bath: Sep. Tub/Shower, Closet: Walk-In, Den/Office, Disposal, Floor Drains, Gas Log, Great Room, Jetted Tub, Kitchen: Second, Oven: Double, Oven: Gas, Range: Down Vent, Range: Gas, Range/Oven: Built-In, Range/Oven: Free Stdng., Vaulted Ceilings, Granite Countertops
Heating Forced Air, Gas: Central, Gas: Stove
Cooling Central Air
Flooring Carpet, Hardwood, Travertine, Concrete
Fireplaces Number 1
Equipment Alarm System, Dog Run, Gazebo, Storage Shed(s), Window Coverings, Workbench
Fireplace true
Window Features Blinds,Plantation Shutters,Shades
Appliance Ceiling Fan, Microwave, Range Hood, Water Softener Owned
Laundry Electric Dryer Hookup, Gas Dryer Hookup
Exterior
Exterior Feature Barn, Bay Box Windows, Deck; Covered, Double Pane Windows, Entry (Foyer), Horse Property, Out Buildings, Lighting, Patio: Covered, Secured Building, Secured Parking
Garage Spaces 9.0
Pool See Remarks, Gunite, Fenced, Heated, In Ground, Electronic Cover
Utilities Available Natural Gas Connected, Electricity Connected, Sewer Connected, Water Connected
View Y/N Yes
View Mountain(s)
Roof Type Asphalt
Present Use Single Family
Topography Cul-de-Sac, Curb & Gutter, Fenced: Full, Road: Paved, Secluded Yard, Sidewalks, Sprinkler: Auto-Full, Terrain, Flat, View: Mountain, Drip Irrigation: Auto-Full
Porch Covered
Total Parking Spaces 9
Private Pool true
Building
Lot Description Cul-De-Sac, Curb & Gutter, Fenced: Full, Road: Paved, Secluded, Sidewalks, Sprinkler: Auto-Full, View: Mountain, Drip Irrigation: Auto-Full
Faces East
Story 3
Sewer Sewer: Connected
Water Culinary, Irrigation: Pressure, Rights: Owned, Secondary, Shares
Structure Type Brick
New Construction No
Construction Status Blt./Standing
Schools
Elementary Schools Bluffdale
Middle Schools South Hills
High Schools Riverton
School District Jordan
Others
HOA Name Fitzgerald Meadows HOA
Senior Community No
Tax ID 33-04-426-041
Security Features Fire Alarm,Security System
Acceptable Financing Cash, Conventional
Horse Property Yes
Listing Terms Cash, Conventional
Financing Conventional
Read Less Info
Want to know what your home might be worth? Contact us for a FREE valuation!

Our team is ready to help you sell your home for the highest possible price ASAP
Bought with KW South Valley Keller Williams








