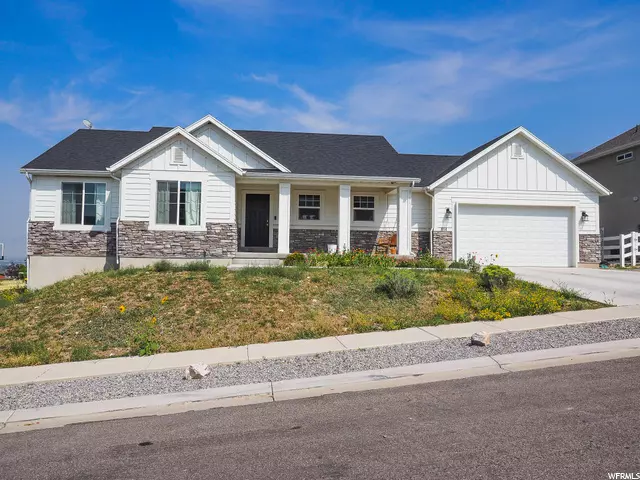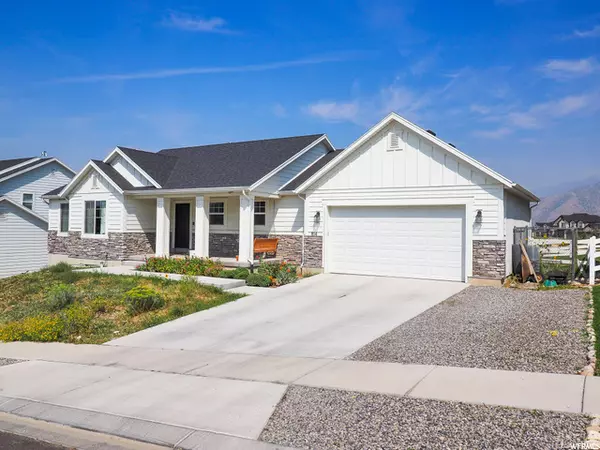$520,000
$520,000
For more information regarding the value of a property, please contact us for a free consultation.
3 Beds
2 Baths
3,027 SqFt
SOLD DATE : 11/01/2021
Key Details
Sold Price $520,000
Property Type Single Family Home
Sub Type Single Family Residence
Listing Status Sold
Purchase Type For Sale
Square Footage 3,027 sqft
Price per Sqft $171
Subdivision Elk Ridge Meadows
MLS Listing ID 1767842
Sold Date 11/01/21
Style Rambler/Ranch
Bedrooms 3
Full Baths 2
Construction Status Blt./Standing
HOA Y/N No
Abv Grd Liv Area 1,434
Year Built 2016
Annual Tax Amount $1
Lot Size 8,712 Sqft
Acres 0.2
Lot Dimensions 0.0x0.0x0.0
Property Description
AGENTS - READ AGENT REMARKS BEFORE SUBMITTING AN OFFER. If you're looking for main-floor living, this rambler is perfect for you! Enter through the front door to find pitched ceilings and natural light seeping through the great room windows. A gas fireplace sits at the center of the living room, the space spilling into the kitchen and dining area with its open floor plan. The kitchen features stainless steel appliances, granite countertops, and a deep farm sink. The Master Suite sits further down the hallway with its walk-in closet and separate soaking tub. While you're here, you'll also find two more bedrooms that share a full-sized bathroom. The laundry room also is located on the main floor, and there is plenty of room for growth with the unfinished basement. If you're already blown away by this remarkable rambler, wait until you see the back. The backyard sits fully fenced with an in-ground trampoline-just steps away from the concrete patio & gravel patio sporting a fire pit and concrete benches. (Perfect for backyard campouts and summer entertainment!) But if you're looking for something a little more laid back, head to the front of the house and find the porch swing prepped to watch the sunset. The 2-car garage includes an extra four feet of depth that provides plenty of room for storage, as well as a gravel parking strip off to the side. Located at the southern end of Utah County, this property sits across from a stunning park with hiking trails that offer stunning views of both the Wasatch mountains and the valley below.
Location
State UT
County Utah
Area Payson; Elk Rg; Salem; Wdhil
Zoning Single-Family
Rooms
Basement Full
Main Level Bedrooms 3
Interior
Interior Features Bath: Master, Closet: Walk-In, Disposal, Great Room, Range/Oven: Free Stdng., Vaulted Ceilings
Cooling Central Air
Flooring Carpet, Laminate
Equipment Trampoline
Fireplace false
Appliance Ceiling Fan, Dryer, Microwave, Range Hood, Refrigerator, Washer
Laundry Electric Dryer Hookup
Exterior
Exterior Feature Double Pane Windows, Sliding Glass Doors, Patio: Open
Garage Spaces 2.0
Utilities Available Natural Gas Connected, Electricity Connected, Sewer Connected, Water Connected
View Y/N No
Roof Type Asphalt
Present Use Single Family
Topography Curb & Gutter, Road: Paved, Sprinkler: Auto-Full
Accessibility See Remarks
Porch Patio: Open
Total Parking Spaces 4
Private Pool false
Building
Lot Description Curb & Gutter, Road: Paved, Sprinkler: Auto-Full
Story 2
Sewer Sewer: Connected
Water Culinary
Structure Type Stone,Stucco
New Construction No
Construction Status Blt./Standing
Schools
Elementary Schools Mt Loafer
Middle Schools Salem Jr
High Schools Salem Hills
School District Nebo
Others
Senior Community No
Tax ID 38-501-0037
Acceptable Financing Cash, Conventional, FHA, VA Loan
Horse Property No
Listing Terms Cash, Conventional, FHA, VA Loan
Financing Conventional
Read Less Info
Want to know what your home might be worth? Contact us for a FREE valuation!

Our team is ready to help you sell your home for the highest possible price ASAP
Bought with KW WESTFIELD








