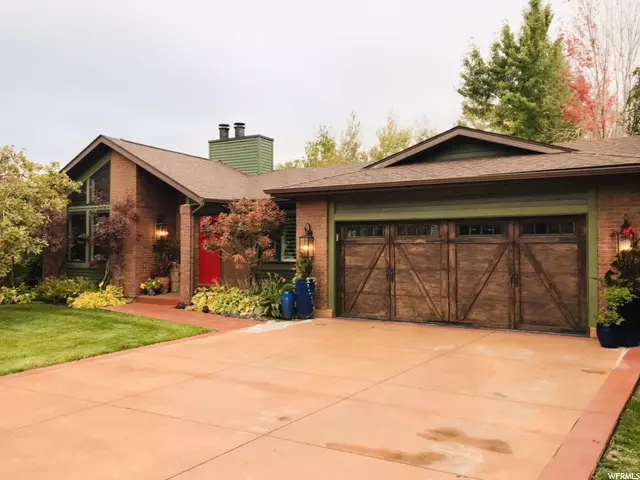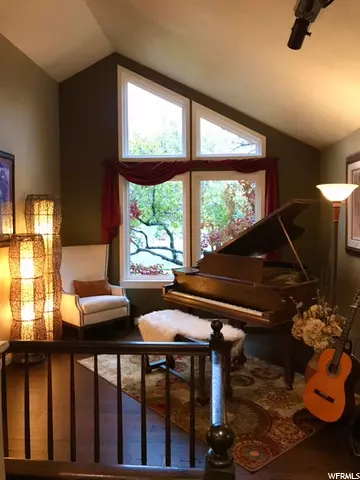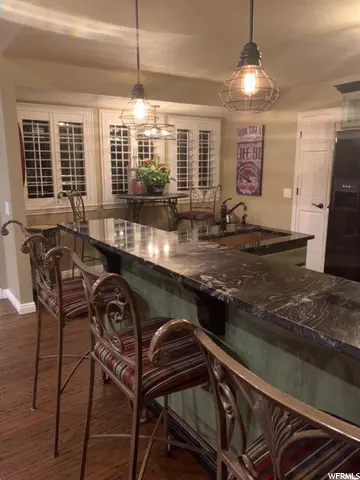$660,000
$595,000
10.9%For more information regarding the value of a property, please contact us for a free consultation.
3 Beds
3 Baths
3,385 SqFt
SOLD DATE : 10/29/2021
Key Details
Sold Price $660,000
Property Type Single Family Home
Sub Type Single Family Residence
Listing Status Sold
Purchase Type For Sale
Square Footage 3,385 sqft
Price per Sqft $194
Subdivision Oak Forest No 7
MLS Listing ID 1775561
Sold Date 10/29/21
Style Rambler/Ranch
Bedrooms 3
Full Baths 3
Construction Status Blt./Standing
HOA Y/N No
Abv Grd Liv Area 1,735
Year Built 1983
Annual Tax Amount $2,562
Lot Size 0.280 Acres
Acres 0.28
Lot Dimensions 0.0x0.0x0.0
Property Description
Gorgeous, fully renovated/updated rambler home with fully finished walkout basement in the desirable Oak Forest neighborhood. The floor-to -ceiling windows in the great room take your breath away upon entering the home. The great room has a grand gas-burning rock fireplace with custom mantel and is open to the fully updated kitchen with new gas range and custom vent hood, new under-counter microwave and dishwasher and copper sink. Gorgeous granite countertops have waterfall edge from tall bar to workspace countertop. The kitchen includes bar and breakfast nook and is open to formal dining room. Large sliders walk out to a darling breakfast deck and raised kitchen garden with a spiral staircase leading to the backyard. At the front of the home is a gorgeous music room/den with floor to ceiling windows that overlook the oak trees and mountains. This room has built-in book shelves and beautiful track lighting. All main areas on top floor have new hardwood floors and new trim. There is a large master suite on the main floor with beautiful en-suite bathroom with double headed shower and tub and gorgeous furniture vanity with double sinks and walk-in closet. All bathrooms have new furniture vanities, new toilets and custom tile. The fully finished basement boasts a beautiful gas fireplace, wet bar, theatre room with built-in projector, surround sound, and massive wall screen. There are two more bedrooms downstairs and full bath. The basement walks out to a large patio and fully fenced back yard with many trees, shaded pergola, darling shed and large oak grove with fire pit. New stained concrete driveway and flagstone pathway to back yard. The 2 car garage includes a workshop and has new black epoxy floors and a custom carriage-style garage door. A large mudroom/ laundry room connects kitchen to the garage and includes a sink and built-in desk area, with large pantry and much cabinetry for additional kitchen storage. All windows are new with custom trim and have plantation shutters in all bedrooms, dining room and breakfast nook. The roof and wood fence were replaced in 2012. This home sits on a very large corner lot in a cul-de-sac with a fully fenced and secluded backyard. It is a must-see!
Location
State UT
County Davis
Area Kaysville; Fruit Heights; Layton
Rooms
Basement Full, Walk-Out Access
Primary Bedroom Level Floor: 1st
Master Bedroom Floor: 1st
Main Level Bedrooms 1
Interior
Interior Features Bath: Master, Bath: Sep. Tub/Shower, Closet: Walk-In, Disposal, Gas Log, Kitchen: Updated, Oven: Gas, Range: Gas, Vaulted Ceilings
Heating Forced Air, Gas: Central
Cooling Central Air
Flooring Carpet, Hardwood, Tile
Fireplaces Number 2
Equipment Gazebo, Storage Shed(s), Window Coverings
Fireplace true
Window Features Drapes,Part,Plantation Shutters
Appliance Ceiling Fan, Microwave, Refrigerator, Water Softener Owned
Laundry Electric Dryer Hookup
Exterior
Exterior Feature Double Pane Windows, Out Buildings, Lighting, Porch: Open, Sliding Glass Doors, Patio: Open
Garage Spaces 2.0
Utilities Available Natural Gas Connected, Electricity Connected, Sewer Connected, Sewer: Public, Water Connected
View Y/N Yes
View Mountain(s)
Present Use Single Family
Topography Cul-de-Sac, Curb & Gutter, Road: Paved, Secluded Yard, Sidewalks, Sprinkler: Auto-Full, Terrain, Flat, View: Mountain
Porch Porch: Open, Patio: Open
Total Parking Spaces 6
Private Pool false
Building
Lot Description Cul-De-Sac, Curb & Gutter, Road: Paved, Secluded, Sidewalks, Sprinkler: Auto-Full, View: Mountain
Story 2
Sewer Sewer: Connected, Sewer: Public
Water Culinary, Secondary
Structure Type Aluminum,Brick
New Construction No
Construction Status Blt./Standing
Schools
Elementary Schools Adams
Middle Schools North Layton
High Schools Northridge
School District Davis
Others
Senior Community No
Tax ID 09-067-0317
Acceptable Financing Cash, Conventional, FHA, VA Loan
Horse Property No
Listing Terms Cash, Conventional, FHA, VA Loan
Financing Cash
Read Less Info
Want to know what your home might be worth? Contact us for a FREE valuation!

Our team is ready to help you sell your home for the highest possible price ASAP
Bought with IMPOWER REAL ESTATE (NINJA)








