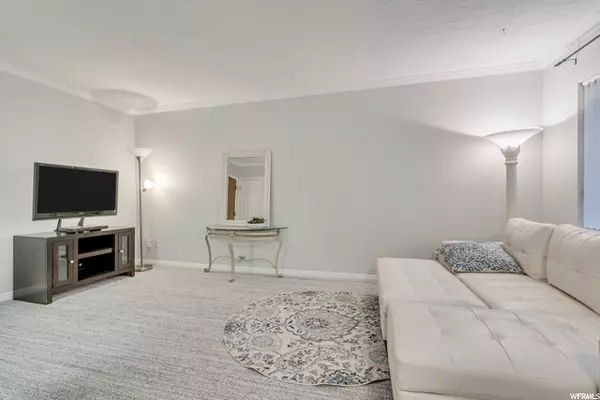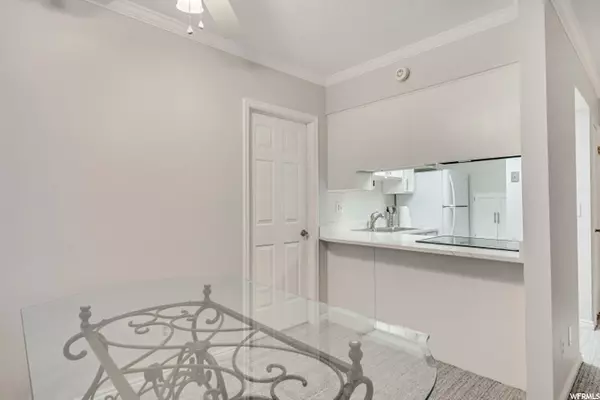$245,000
$249,900
2.0%For more information regarding the value of a property, please contact us for a free consultation.
1 Bed
1 Bath
512 SqFt
SOLD DATE : 11/01/2021
Key Details
Sold Price $245,000
Property Type Condo
Sub Type Condominium
Listing Status Sold
Purchase Type For Sale
Square Footage 512 sqft
Price per Sqft $478
Subdivision Oxford Manor
MLS Listing ID 1761971
Sold Date 11/01/21
Style Condo; High Rise
Bedrooms 1
Full Baths 1
Construction Status Blt./Standing
HOA Fees $190/mo
HOA Y/N Yes
Abv Grd Liv Area 512
Year Built 1925
Annual Tax Amount $1,041
Lot Dimensions 0.0x0.0x0.0
Property Description
Location, location, location! Perfectly located in historic Oxford Manor in downtown Salt Lake City, steps away from Temple Square. Built in 1925, this eclectic avenues neighborhood has terrific proximity to downtown amenities such as Harmons grocery store, City Creek Center, Memory Grove, and TRAX. This fully furnished condo has an on-site laundry room and separate storage cupboards located in the same area. The condo is wired for google fiber internet. Fully renovated in 2021 with new laminate floors, carpet, tile, and paint. New plumbing, toilet, refrigerator, and new quartz countertops. It's a perfect location for students, retirees, or business professionals. The HOA covers water, sewer, and boiler heat through-out the entire building. Also this condo is secure and safe as entry codes are required to enter the building. Washer/dryer units available in the basement of the building. All furniture is included with the sale if the buyer would like it. TV/DVD player are excluded - *WILL NOT WORK AS A RENTAL* ALL information including square footage and measurements are deemed reliable but not guaranteed. Buyer is advised to obtain their own measurements and complete any and all inspections to their satisfaction.
Location
State UT
County Salt Lake
Area Salt Lake City: Avenues Area
Rooms
Basement None
Main Level Bedrooms 1
Interior
Interior Features Kitchen: Updated
Heating Hot Water
Cooling Evaporative Cooling
Flooring Carpet, Tile
Fireplace false
Window Features Blinds,Full
Exterior
Exterior Feature Awning(s), Entry (Foyer)
Utilities Available Electricity Connected, Sewer Connected, Sewer: Public, Water Connected
View Y/N No
Present Use Residential
Topography Curb & Gutter, Sprinkler: Auto-Full, Terrain: Grad Slope
Private Pool false
Building
Lot Description Curb & Gutter, Sprinkler: Auto-Full, Terrain: Grad Slope
Faces South
Story 1
Sewer Sewer: Connected, Sewer: Public
Water Culinary
Structure Type Brick
New Construction No
Construction Status Blt./Standing
Schools
Elementary Schools Wasatch
Middle Schools Bryant
High Schools West
School District Salt Lake
Others
HOA Name Susan Denton
Senior Community No
Tax ID 09-31-355-019
Acceptable Financing Cash, Conventional
Horse Property No
Listing Terms Cash, Conventional
Financing Cash
Read Less Info
Want to know what your home might be worth? Contact us for a FREE valuation!

Our team is ready to help you sell your home for the highest possible price ASAP
Bought with RE/MAX Associates







