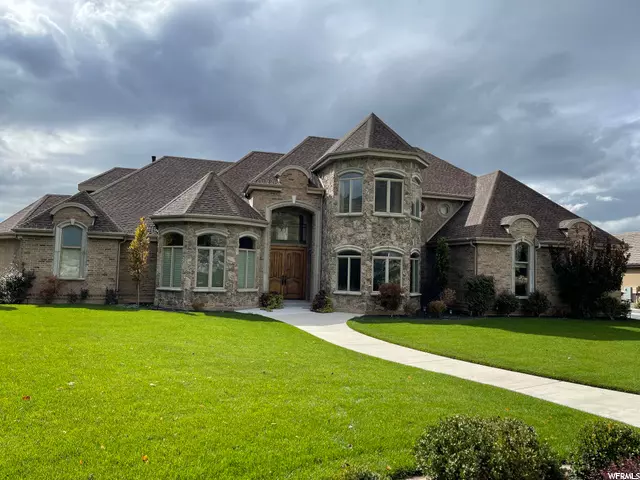$2,360,000
$2,400,000
1.7%For more information regarding the value of a property, please contact us for a free consultation.
7 Beds
8 Baths
10,711 SqFt
SOLD DATE : 11/03/2021
Key Details
Sold Price $2,360,000
Property Type Single Family Home
Sub Type Single Family Residence
Listing Status Sold
Purchase Type For Sale
Square Footage 10,711 sqft
Price per Sqft $220
Subdivision Canberra Heights
MLS Listing ID 1774692
Sold Date 11/03/21
Style Stories: 2
Bedrooms 7
Full Baths 5
Half Baths 3
Construction Status Blt./Standing
HOA Y/N No
Abv Grd Liv Area 5,758
Year Built 2004
Annual Tax Amount $9,081
Lot Size 0.830 Acres
Acres 0.83
Lot Dimensions 0.0x0.0x0.0
Property Description
Extraordinary home, highest quality design and construction, and situated on large terraced site in Canberra Heights. Panoramic views of mountains, valley, and lake. This spacious home has it all from the grand entry with vaults and bridge overlook, spiral stairway, butlers pantry, main level master suite, and more. Large contemporary main kitchen which opens wide to family room, 2nd dining area, and western panorama. Theater, sport court, and 2nd kitchen included on lower level. Backyard includes a pool, spa, patio nook, trampoline, playground, terraces levels with multiple landscape surprises (summer water feature for one), fruit trees, and an exterior pickleball court (with basketball hoop). Home in excellent condition. Live life elevated at this amazing Utah residence. Square footage figures are provided as a courtesy estimate only and were obtained from plan takeoff. Buyer is advised to obtain an independent measurement.
Location
State UT
County Utah
Area Pl Grove; Lindon; Orem
Zoning Single-Family
Rooms
Basement Entrance, Full, Walk-Out Access
Primary Bedroom Level Floor: 1st
Master Bedroom Floor: 1st
Main Level Bedrooms 1
Interior
Interior Features Alarm: Security, Bath: Master, Bath: Sep. Tub/Shower, Closet: Walk-In, Den/Office, Disposal, Kitchen: Second, Vaulted Ceilings, Theater Room
Heating Forced Air, Gas: Central
Cooling Central Air
Flooring Carpet, Hardwood, Tile
Fireplaces Number 3
Equipment Alarm System, Basketball Standard, Trampoline
Fireplace true
Window Features Blinds,Drapes,Shades
Appliance Microwave
Exterior
Exterior Feature Basement Entrance, Double Pane Windows, Entry (Foyer), Lighting, Walkout, Patio: Open
Garage Spaces 3.0
Pool Heated, In Ground, With Spa, Electronic Cover
Utilities Available Natural Gas Connected, Electricity Connected, Sewer Connected, Sewer: Public, Water Connected
View Y/N Yes
View Lake, Mountain(s), Valley
Roof Type Composition,Pitched
Present Use Single Family
Topography Curb & Gutter, Fenced: Part, Road: Paved, Secluded Yard, Sidewalks, Sprinkler: Auto-Full, Terrain: Grad Slope, View: Lake, View: Mountain, View: Valley
Accessibility Accessible Electrical and Environmental Controls, Single Level Living
Porch Patio: Open
Total Parking Spaces 3
Private Pool true
Building
Lot Description Curb & Gutter, Fenced: Part, Road: Paved, Secluded, Sidewalks, Sprinkler: Auto-Full, Terrain: Grad Slope, View: Lake, View: Mountain, View: Valley
Faces East
Story 3
Sewer Sewer: Connected, Sewer: Public
Water Culinary
Structure Type Brick,Stone,Stucco
New Construction No
Construction Status Blt./Standing
Schools
Elementary Schools Rocky Mt.
Middle Schools Oak Canyon
High Schools Pleasant Grove
School District Alpine
Others
Senior Community No
Tax ID 36-808-0099
Security Features Security System
Acceptable Financing Cash, Conventional, VA Loan
Horse Property No
Listing Terms Cash, Conventional, VA Loan
Financing Cash
Read Less Info
Want to know what your home might be worth? Contact us for a FREE valuation!

Our team is ready to help you sell your home for the highest possible price ASAP
Bought with Equity Real Estate (Results)








