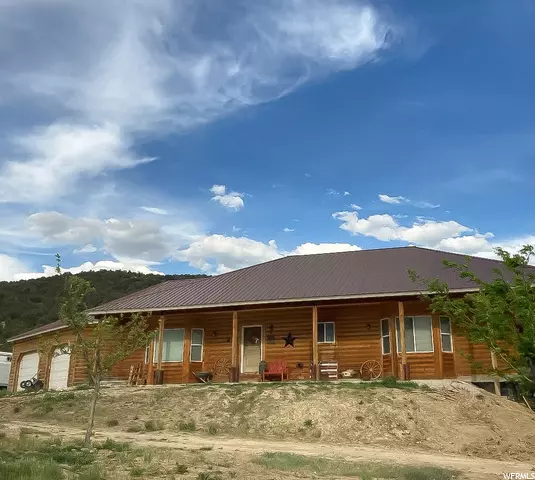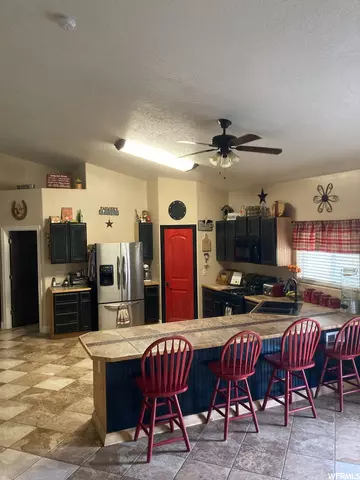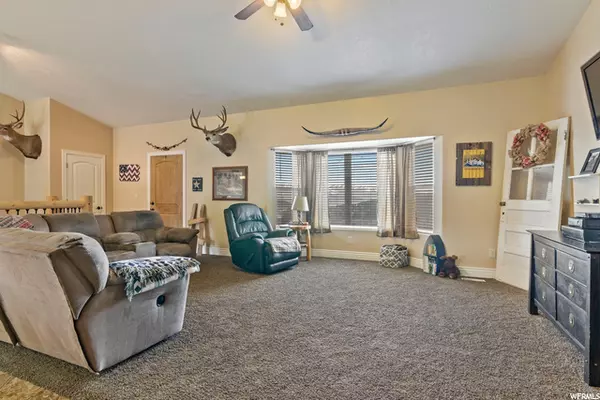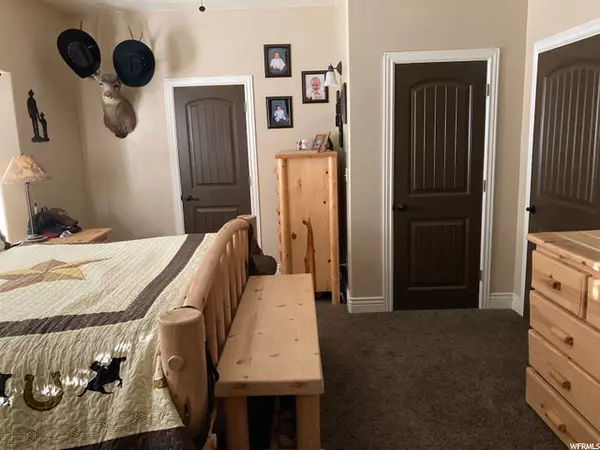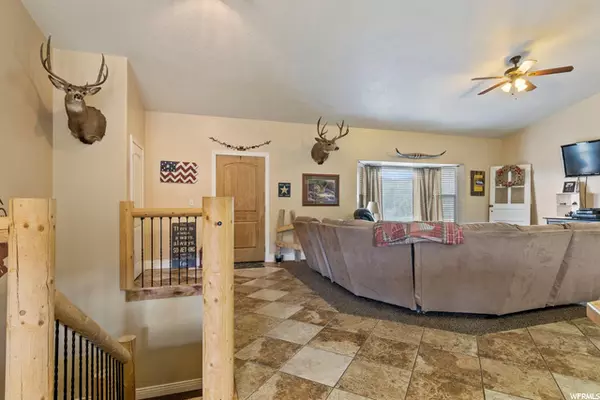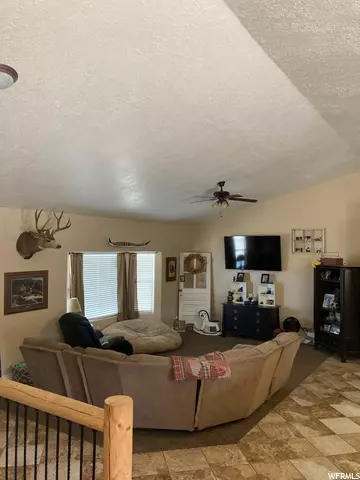$488,500
$488,500
For more information regarding the value of a property, please contact us for a free consultation.
3 Beds
2 Baths
3,628 SqFt
SOLD DATE : 11/04/2021
Key Details
Sold Price $488,500
Property Type Single Family Home
Sub Type Single Family Residence
Listing Status Sold
Purchase Type For Sale
Square Footage 3,628 sqft
Price per Sqft $134
Subdivision Valley Subd
MLS Listing ID 1746577
Sold Date 11/04/21
Style Rambler/Ranch
Bedrooms 3
Full Baths 2
Construction Status Blt./Standing
HOA Fees $16/ann
HOA Y/N Yes
Abv Grd Liv Area 1,814
Year Built 2010
Annual Tax Amount $1,309
Lot Size 2.960 Acres
Acres 2.96
Lot Dimensions 0.0x0.0x0.0
Property Description
Half log siding with covered front & back porch sitting under 3 acres of Horse Property, ATV friendly, pretty much camp in your backyard! Open floor plan, 2x6 Walls, Vaulted Ceilings, 9' Basement Walls, Great Room, Spacious kitchen, Mudroom, Laundry Room upstairs. Huge Garage with Hot/Cold water lines, gas line, large workbench area & space to park ATV's. Pole Barn w/electricity & water spicket. Property has lots of parking/storage space, room to grow. Close proximity to camping, hunting, riding trails & riding tracks. 30 minutes from Spanish Fork. Square footage figures are provided as a courtesy estimate only. Buyer is advised to obtain an independent measurement.
Location
State UT
County Sanpete
Area Fairview; Thistle; Mt Pleasant
Direction *Take exit 257A-B for US 6 E toward Price *Keep right to continue on Exit 257B, follow signs for US 6 E/Price *Turn right onto US-89 S.(signs for Mt Pleasant/Ephraim/Manti *Turn left onto Snail Hollow Dr. (Fire Station/Hideaway Valley sign) *Head East on Snail Hollow Dr. ( For about 1/4 mile) *Turn left onto gravel/dirt road to stay on Snail Hollow Dr. *Keep right at the "Y" onto Meadow View Dr for almost 1/2 mile. (You will eventually pass a pavilion) After you pass pavilion and come around bend...*Turn right to onto Cobblecreek Rd *Turn left onto Pine Hollow Rd. (Home is on corner of Pine Hollow Rd & Cobblecreek Rd.)
Rooms
Basement Entrance, Full, Shelf, Walk-Out Access
Primary Bedroom Level Floor: 1st
Master Bedroom Floor: 1st
Main Level Bedrooms 3
Interior
Interior Features Bath: Master, Closet: Walk-In, Disposal, Floor Drains, Great Room, Oven: Gas, Range: Gas, Vaulted Ceilings, Instantaneous Hot Water
Heating Gas: Central
Flooring Carpet, Tile
Equipment Swing Set, Window Coverings
Fireplace false
Window Features Blinds
Appliance Ceiling Fan, Microwave, Range Hood, Refrigerator
Laundry Electric Dryer Hookup, Gas Dryer Hookup
Exterior
Exterior Feature Barn, Basement Entrance, Bay Box Windows, Deck; Covered, Horse Property, Lighting, Patio: Covered
Garage Spaces 2.0
Utilities Available Natural Gas Connected, Electricity Connected, Sewer: Septic Tank, Water Connected
View Y/N Yes
View Mountain(s), Valley
Roof Type Metal,Pitched
Present Use Single Family
Topography Additional Land Available, Corner Lot, Road: Unpaved, Terrain, Flat, Terrain: Grad Slope, Terrain: Hilly, Terrain: Mountain, View: Mountain, View: Valley, Wooded, Private
Porch Covered
Total Parking Spaces 12
Private Pool false
Building
Lot Description Additional Land Available, Corner Lot, Road: Unpaved, Terrain: Grad Slope, Terrain: Hilly, Terrain: Mountain, View: Mountain, View: Valley, Wooded, Private
Story 2
Sewer Septic Tank
Water Rights: Owned, Well
Structure Type Log,Metal Siding
New Construction No
Construction Status Blt./Standing
Schools
Elementary Schools Fairview
Middle Schools North Sanpete
High Schools North Sanpete
School District North Sanpete
Others
HOA Name Hideaway Valley Property
Senior Community No
Tax ID 40213
Acceptable Financing Cash, Conventional
Horse Property Yes
Listing Terms Cash, Conventional
Financing Conventional
Read Less Info
Want to know what your home might be worth? Contact us for a FREE valuation!

Our team is ready to help you sell your home for the highest possible price ASAP
Bought with Hudson Foxx Real Estate



