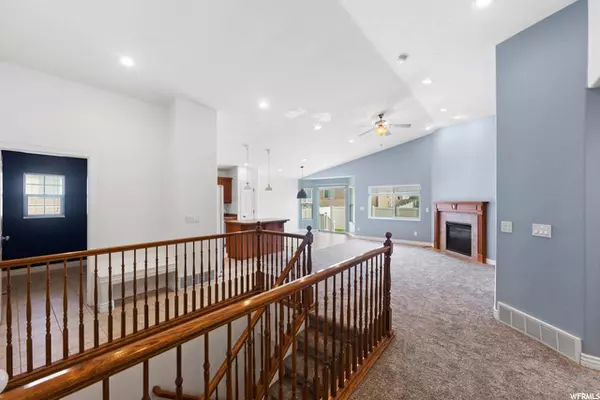$545,000
$559,500
2.6%For more information regarding the value of a property, please contact us for a free consultation.
5 Beds
3 Baths
2,994 SqFt
SOLD DATE : 11/05/2021
Key Details
Sold Price $545,000
Property Type Single Family Home
Sub Type Single Family Residence
Listing Status Sold
Purchase Type For Sale
Square Footage 2,994 sqft
Price per Sqft $182
Subdivision Cranberry Farms
MLS Listing ID 1774515
Sold Date 11/05/21
Style Rambler/Ranch
Bedrooms 5
Full Baths 3
Construction Status Blt./Standing
HOA Fees $43/mo
HOA Y/N Yes
Abv Grd Liv Area 1,442
Year Built 2008
Annual Tax Amount $2,001
Lot Size 4,791 Sqft
Acres 0.11
Lot Dimensions 0.0x0.0x0.0
Property Description
**-Mulitiple offers received, HIGHES AND BEST DUE 6PM 10/26-** Beautiful single-family home in the highly sought-after Cranberry Farms neighborhood. So much to like about this home, 5 bedrooms, new carpet upstairs, 2- car garage, extra high ceiling in the basement, huge office with double doors, steam shower, and a fenced yard. You get incredible amenities in the community as well including clubhouse, pool, three park areas, playground, soccer field, community garden boxes, and literally next to the Jordon River Parkway trails that have beautiful views that go on and on.
Location
State UT
County Utah
Area Am Fork; Hlnd; Lehi; Saratog.
Zoning Single-Family
Rooms
Basement Full
Main Level Bedrooms 3
Interior
Interior Features Bath: Master, Bath: Sep. Tub/Shower, Closet: Walk-In, Jetted Tub, Oven: Double, Oven: Gas, Range: Gas, Range/Oven: Free Stdng., Vaulted Ceilings
Heating Forced Air, Gas: Central
Cooling Central Air
Flooring Carpet, Tile
Fireplaces Number 1
Equipment Window Coverings
Fireplace true
Window Features Blinds
Appliance Dryer, Microwave, Range Hood, Refrigerator, Washer, Water Softener Owned
Laundry Electric Dryer Hookup
Exterior
Exterior Feature Double Pane Windows
Garage Spaces 2.0
Community Features Clubhouse
Utilities Available Natural Gas Connected, Electricity Connected, Sewer Connected, Water Connected
Amenities Available Other, Barbecue, Biking Trails, Clubhouse, Hiking Trails, Picnic Area, Playground, Pool, Snow Removal
View Y/N No
Roof Type Asphalt
Present Use Single Family
Topography Curb & Gutter, Fenced: Full, Sidewalks, Sprinkler: Auto-Full, Terrain, Flat
Accessibility Accessible Doors, Single Level Living
Total Parking Spaces 6
Private Pool false
Building
Lot Description Curb & Gutter, Fenced: Full, Sidewalks, Sprinkler: Auto-Full
Story 2
Sewer Sewer: Connected
Water Culinary, Irrigation: Pressure
Structure Type Stone,Stucco
New Construction No
Construction Status Blt./Standing
Schools
Elementary Schools Liberty Hills
Middle Schools Viewpoint Middle School
High Schools Skyridge
School District Alpine
Others
HOA Name Advanced Community Servic
Senior Community No
Tax ID 65-184-0323
Acceptable Financing Assumable, Cash, Conventional, FHA, VA Loan
Horse Property No
Listing Terms Assumable, Cash, Conventional, FHA, VA Loan
Financing Cash
Read Less Info
Want to know what your home might be worth? Contact us for a FREE valuation!

Our team is ready to help you sell your home for the highest possible price ASAP
Bought with Tornows & Associates, Inc.








