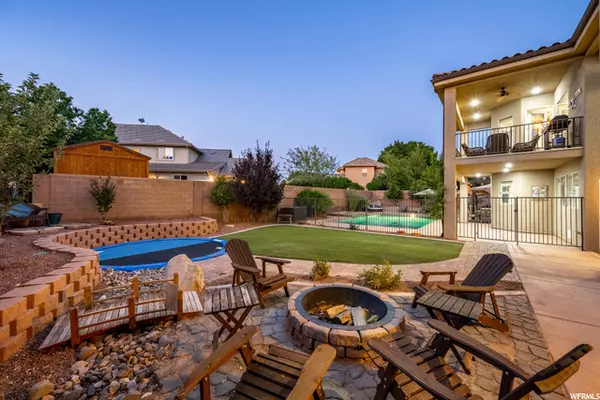$895,000
$895,000
For more information regarding the value of a property, please contact us for a free consultation.
6 Beds
5 Baths
5,250 SqFt
SOLD DATE : 11/05/2021
Key Details
Sold Price $895,000
Property Type Single Family Home
Sub Type Single Family Residence
Listing Status Sold
Purchase Type For Sale
Square Footage 5,250 sqft
Price per Sqft $170
Subdivision Springs Estates 7
MLS Listing ID 1765373
Sold Date 11/05/21
Style Basement
Bedrooms 6
Full Baths 4
Half Baths 1
Construction Status Blt./Standing
HOA Fees $45/ann
HOA Y/N Yes
Abv Grd Liv Area 2,563
Year Built 2006
Annual Tax Amount $3,406
Lot Size 0.310 Acres
Acres 0.31
Lot Dimensions 0.0x0.0x0.0
Property Description
Livin' the dream in the coveted Springs Estates! This fun & fabulous home is your very own staycation oasis! Indoor/outdoor entertainment features party-size pool, spa, firepit, games & refreshment areas, BBQ, outdoor dining & lounging, inground trampoline, big screen game & theater room, kiddie playhouse. Springs Estates community Park, Pond & Playground, walking & biking trails, equestrian privileges. The home features gourmet kitchen w/upgraded appliances, dbl ovens, gas cooktop, elegant master suite, office, 2 spacious family/living areas, gas fireplace, 6 bedrooms, 4.5 bathrooms, two large family rooms, 2nd kitchenette, fitness room, generous storage rooms, oversized 3 car garage (approx 1,000sf). Southern Utah lifestyle like no other. With 300+ days of sun, there is always something fun to do. The area features internationally recognized mountain biking trails, road cycling, hiking, golf courses, over 50 miles of paved walking/running/biking trail systems, national parks-Grand Canyon, Zion, & Bryce, national moments, national forest, reservoirs, & some of the most iconic desert landscape in the world.
Location
State UT
County Washington
Area St. George; Bloomington
Zoning Single-Family
Direction From River Road, turn east on 1450 South. Turn left onto Springs Drive, and right on Eastlake Drive. The home is on the north side of the street, opposite Sweetwater Circle.
Rooms
Basement Walk-Out Access
Primary Bedroom Level Floor: 1st
Master Bedroom Floor: 1st
Main Level Bedrooms 3
Interior
Interior Features Basement Apartment, Bath: Master, Bath: Sep. Tub/Shower, Closet: Walk-In, Den/Office, Disposal, Floor Drains, Kitchen: Second, Mother-in-Law Apt., Oven: Double, Range/Oven: Built-In, Theater Room
Heating Gas: Central
Cooling Central Air
Flooring Carpet, Laminate, Tile
Fireplaces Number 1
Fireplaces Type Insert
Equipment Fireplace Insert, Window Coverings, Trampoline
Fireplace true
Window Features Blinds,Full
Appliance Ceiling Fan, Microwave, Range Hood, Refrigerator, Water Softener Owned
Laundry Electric Dryer Hookup, Gas Dryer Hookup
Exterior
Exterior Feature Awning(s), Balcony, Basement Entrance, Bay Box Windows, Double Pane Windows, Entry (Foyer), Lighting, Patio: Covered, Porch: Open, Walkout
Garage Spaces 3.0
Pool Fenced, In Ground, With Spa
Utilities Available Natural Gas Connected, Electricity Available, Sewer Connected, Water Connected
Amenities Available Pets Permitted
View Y/N Yes
View Mountain(s)
Roof Type Tile
Present Use Single Family
Topography Curb & Gutter, Fenced: Full, Road: Paved, Sidewalks, Sprinkler: Auto-Full, View: Mountain, Drip Irrigation: Auto-Full
Porch Covered, Porch: Open
Total Parking Spaces 3
Private Pool true
Building
Lot Description Curb & Gutter, Fenced: Full, Road: Paved, Sidewalks, Sprinkler: Auto-Full, View: Mountain, Drip Irrigation: Auto-Full
Story 2
Sewer Sewer: Connected
Water Culinary
Structure Type Stone,Stucco
New Construction No
Construction Status Blt./Standing
Schools
Elementary Schools Majestic Fields
Middle Schools Crimson Cliffs Middle
School District Washington
Others
Senior Community No
Tax ID SG-SPE-7-84
Acceptable Financing Cash, Conventional
Horse Property No
Listing Terms Cash, Conventional
Financing Conventional
Read Less Info
Want to know what your home might be worth? Contact us for a FREE valuation!

Our team is ready to help you sell your home for the highest possible price ASAP
Bought with Red Rock Real Estate LLC








