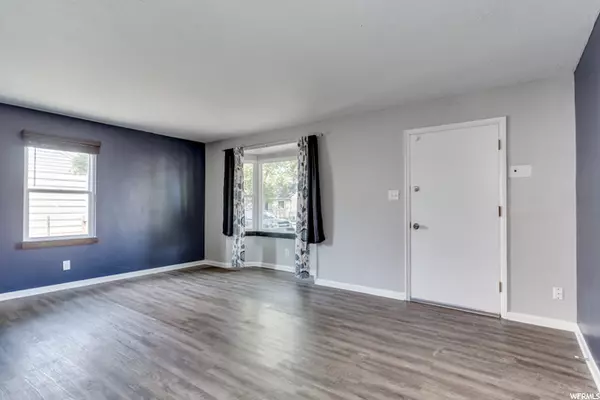$308,600
$310,000
0.5%For more information regarding the value of a property, please contact us for a free consultation.
3 Beds
2 Baths
1,514 SqFt
SOLD DATE : 11/05/2021
Key Details
Sold Price $308,600
Property Type Single Family Home
Sub Type Single Family Residence
Listing Status Sold
Purchase Type For Sale
Square Footage 1,514 sqft
Price per Sqft $203
Subdivision Lomond View Addition
MLS Listing ID 1766941
Sold Date 11/05/21
Style Bungalow/Cottage
Bedrooms 3
Full Baths 1
Three Quarter Bath 1
Construction Status Blt./Standing
HOA Y/N No
Abv Grd Liv Area 764
Year Built 1944
Annual Tax Amount $1,461
Lot Size 5,662 Sqft
Acres 0.13
Lot Dimensions 0.0x0.0x0.0
Property Description
Buyer Failed (unable to qualify for financing), Now's Your Chance! Classic Beauty in this updated home featuring newer roof, windows, hardi-plank siding (all 2017), new SS refrigerator (included!) and new gas range (both 2021), newer washer and dryer (2020 - and included!), easy maintenance vinyl plank flooring (2020). Large living room with bay window, updated kitchen w/lots of cabinets, 3-tone paint, brushed-nickle hardware, wood blinds, 2 bedrooms & 1 full bath up. Finished basement with spacious family room and wood burning fireplace, 1 additional bedroom and 3/4 bath w/tiled shower, large laundry room with additional storage. Backyard with detached garage w/electric (2021) and new garage door and opener (2021)! Schedule via Showing Time, codebox.
Location
State UT
County Weber
Area Ogdn; Farrw; Hrsvl; Pln Cty.
Rooms
Basement Full
Main Level Bedrooms 2
Interior
Interior Features Kitchen: Updated, Range: Gas, Range/Oven: Free Stdng.
Heating Forced Air
Flooring Laminate, Tile, Vinyl
Fireplaces Number 1
Equipment Window Coverings
Fireplace true
Window Features Blinds
Appliance Ceiling Fan, Dryer, Range Hood, Refrigerator, Washer, Water Softener Owned
Exterior
Exterior Feature Bay Box Windows, Double Pane Windows, Patio: Open
Garage Spaces 1.0
Carport Spaces 1
Utilities Available Sewer: Public
View Y/N No
Roof Type Asphalt
Present Use Single Family
Topography Fenced: Part, Road: Paved, Sidewalks
Porch Patio: Open
Total Parking Spaces 2
Private Pool false
Building
Lot Description Fenced: Part, Road: Paved, Sidewalks
Faces North
Story 2
Sewer Sewer: Public
Water Culinary
Structure Type Brick,Cement Siding
New Construction No
Construction Status Blt./Standing
Schools
Elementary Schools None/Other
Middle Schools None/Other
High Schools None/Other
School District Ogden
Others
Senior Community No
Tax ID 12-092-0090
Acceptable Financing Cash, Conventional, FHA, VA Loan
Horse Property No
Listing Terms Cash, Conventional, FHA, VA Loan
Financing FHA
Read Less Info
Want to know what your home might be worth? Contact us for a FREE valuation!

Our team is ready to help you sell your home for the highest possible price ASAP
Bought with RE/MAX Associates








