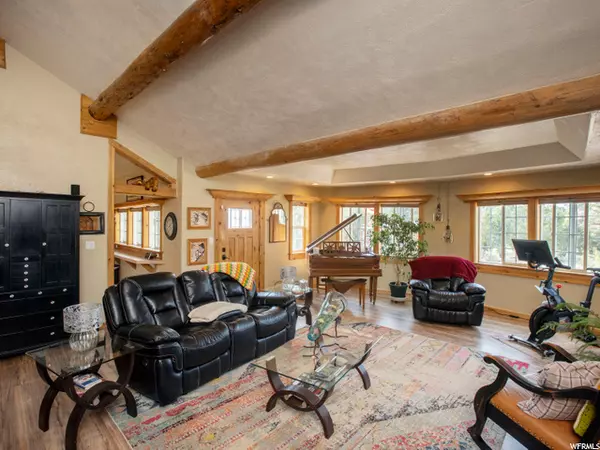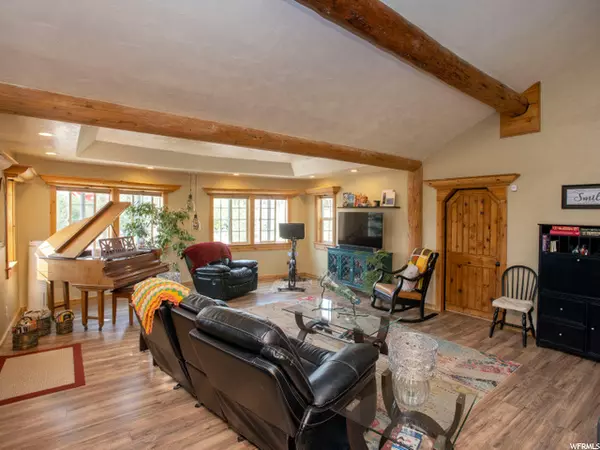$525,000
$499,000
5.2%For more information regarding the value of a property, please contact us for a free consultation.
1 Bed
1 Bath
1,320 SqFt
SOLD DATE : 11/05/2021
Key Details
Sold Price $525,000
Property Type Single Family Home
Sub Type Single Family Residence
Listing Status Sold
Purchase Type For Sale
Square Footage 1,320 sqft
Price per Sqft $397
Subdivision Sundown Ridge
MLS Listing ID 1766408
Sold Date 11/05/21
Style Cabin
Bedrooms 1
Three Quarter Bath 1
Construction Status Blt./Standing
HOA Y/N No
Abv Grd Liv Area 1,320
Year Built 2001
Annual Tax Amount $1,821
Lot Size 5.640 Acres
Acres 5.64
Lot Dimensions 0.0x0.0x0.0
Property Description
Head for the hills to the serenity of this amazing property overlooking and bordering the banks of Currant Creek. Year round accessibility is available off of Highway 40 halfway between Roosevelt and Heber City. It's an peaceful respite for those looking to "get out of Dodge" while still maintaining the ability to work from home. The unique property boasts 5.64 elevated acres which also descend towards the banks of Currant Creek. The one bedroom home is flowing with charm from the wood and ceramic tile flooring, up to the rustic timber beams. Wrap around windows bathe the front room in natural, north facing light, highlighting the many intricate details. Anchored by a double sided stone fireplace shared with the main bedroom, this space is where memories are made. The kitchen and dining room provide the hub activity around mealtime with rustic log and stone accents, a wood burning stove, rich log-styled cabinetry and an open layout. The main bedroom with double glass French doors is plenty large to include a small workspace and enjoy the warmth of the fireplace on cool fall evenings. Several out buildings surround the main home, including a private bunk house with adjacent outdoor shower. The RV pad with full connections sits nearby to accommodate visits from family and friends. There's also a well-designed outdoor cooking area with both a grill, firepit and outdoor food prep table. A third building acts as a storage room with garage door, as well as a greenhouse or work room with concrete slab countertops. *All property information, boundaries and documents to be verified by buyer.
Location
State UT
County Duchesne
Area Mt Hm; Tlmg; Mytn; Duchsn; Brgl
Zoning Single-Family
Rooms
Other Rooms Workshop
Basement Slab
Primary Bedroom Level Floor: 1st
Master Bedroom Floor: 1st
Main Level Bedrooms 1
Interior
Interior Features Alarm: Security, Oven: Gas, Range/Oven: Free Stdng., Vaulted Ceilings
Heating Forced Air, Wood
Flooring Hardwood, Tile
Fireplaces Number 2
Equipment Alarm System, Gazebo, Hot Tub, Storage Shed(s), Wood Stove, Workbench
Fireplace true
Window Features None
Appliance Dryer, Refrigerator, Washer
Laundry Electric Dryer Hookup
Exterior
Exterior Feature See Remarks, Out Buildings
Garage Spaces 2.0
Utilities Available See Remarks, Natural Gas Connected, Electricity Connected, Sewer Connected, Water Connected
View Y/N Yes
View Valley
Roof Type Asphalt,Metal
Present Use Single Family
Topography See Remarks, Road: Unpaved, Terrain: Mountain, View: Valley, View: Water, Waterfront
Accessibility See Remarks, Accessible Kitchen Appliances, Ground Level, Accessible Entrance
Total Parking Spaces 2
Private Pool false
Building
Lot Description See Remarks, Road: Unpaved, Terrain: Mountain, View: Valley, View: Water, Waterfront
Story 1
Sewer Sewer: Connected
Water Culinary
Structure Type See Remarks,Log,Other
New Construction No
Construction Status Blt./Standing
Schools
Elementary Schools Duchesne
Middle Schools Roosevelt
High Schools Duchesne
School District Duchesne
Others
Senior Community No
Tax ID 00-0032-6360
Security Features Security System
Acceptable Financing See Remarks, Cash, Conventional
Horse Property No
Listing Terms See Remarks, Cash, Conventional
Financing FHA
Read Less Info
Want to know what your home might be worth? Contact us for a FREE valuation!

Our team is ready to help you sell your home for the highest possible price ASAP
Bought with RE/MAX Associates (Layton)








