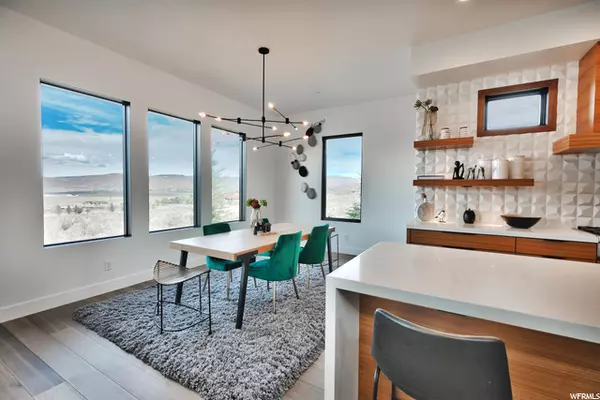$3,500,000
$3,500,000
For more information regarding the value of a property, please contact us for a free consultation.
5 Beds
5 Baths
3,992 SqFt
SOLD DATE : 11/08/2021
Key Details
Sold Price $3,500,000
Property Type Single Family Home
Sub Type Single Family Residence
Listing Status Sold
Purchase Type For Sale
Square Footage 3,992 sqft
Price per Sqft $876
Subdivision The Palisades
MLS Listing ID 1773970
Sold Date 11/08/21
Style Stories: 2
Bedrooms 5
Full Baths 2
Half Baths 1
Three Quarter Bath 2
Construction Status Blt./Standing
HOA Fees $300/mo
HOA Y/N Yes
Abv Grd Liv Area 3,992
Year Built 2018
Annual Tax Amount $6,672
Lot Size 1.080 Acres
Acres 1.08
Lot Dimensions 0.0x0.0x0.0
Property Description
Stunning mountain modern house sitting on 1.08 acres in the Palisades neighborhood in Promontory. The open floor plan has main level living, 2 story ceilings, custom calcutta marble neolith indoor/outdoor fireplace, butler pantry, 3 car garage with EV plug, laundry on both levels, spacious great room, secondary guest suite, multiple exterior decks/patios, oversized kitchen. Promontory is a 4 season recreation destination offering multiple golf courses, pools, restaurants, fitness, and family hang out areas such as the Shed (subject to memberships). Hike and bike out of your property with trails adjacent to the house. 15 minutes to skiing at either Park City or Deer Valley resort, 35 minutes to Salt Lake City International airport. Promontory Ranch Club is a 6,300-acre resort lifestyle community that offers 4-season entertainment for the entire family, featuring 2 golf courses, multiple clubhouses, spa, up to 5 restaurants, private beach area, tennis, ski lounge & locker areas on the mountains, and more. 15 minutes to skiing and historic Main Street Park City, 35 minutes to Salt Lake City International Airport. Access to Club amenities is available upon acquiring a separate Club Membership.
Location
State UT
County Summit
Area Park City; Kimball Jct; Smt Pk
Zoning Single-Family
Rooms
Basement Slab
Primary Bedroom Level Floor: 1st, Floor: 2nd
Master Bedroom Floor: 1st, Floor: 2nd
Main Level Bedrooms 1
Interior
Interior Features Bar: Wet, Closet: Walk-In, Den/Office, Disposal, Gas Log, Great Room, Oven: Wall, Range: Gas, Vaulted Ceilings
Heating Forced Air, Gas: Central
Cooling Central Air
Flooring Carpet, Hardwood, Tile
Fireplaces Number 1
Fireplace true
Appliance Microwave, Range Hood, Refrigerator
Exterior
Exterior Feature Deck; Covered, Double Pane Windows, Lighting, Patio: Covered, Secured Parking
Garage Spaces 3.0
Utilities Available Natural Gas Connected, Electricity Connected, Sewer Connected, Sewer: Public, Water Connected
Amenities Available Biking Trails, Controlled Access, Gated, Hiking Trails, Horse Trails, Pet Rules, Pets Permitted
View Y/N Yes
View Mountain(s), Valley
Roof Type Metal
Present Use Single Family
Topography Road: Paved, Sprinkler: Auto-Full, Terrain, Flat, Terrain: Grad Slope, View: Mountain, View: Valley, Drip Irrigation: Auto-Full
Accessibility Single Level Living
Porch Covered
Total Parking Spaces 7
Private Pool false
Building
Lot Description Road: Paved, Sprinkler: Auto-Full, Terrain: Grad Slope, View: Mountain, View: Valley, Drip Irrigation: Auto-Full
Faces West
Story 2
Sewer Sewer: Connected, Sewer: Public
Water Culinary
Structure Type Cedar,Stone,Metal Siding
New Construction No
Construction Status Blt./Standing
Schools
Elementary Schools South Summit
Middle Schools South Summit
High Schools South Summit
School District South Summit
Others
Senior Community No
Tax ID PALSDS-51
Acceptable Financing Cash, Conventional
Horse Property No
Listing Terms Cash, Conventional
Financing Conventional
Read Less Info
Want to know what your home might be worth? Contact us for a FREE valuation!

Our team is ready to help you sell your home for the highest possible price ASAP
Bought with Summit Sotheby's International Realty







