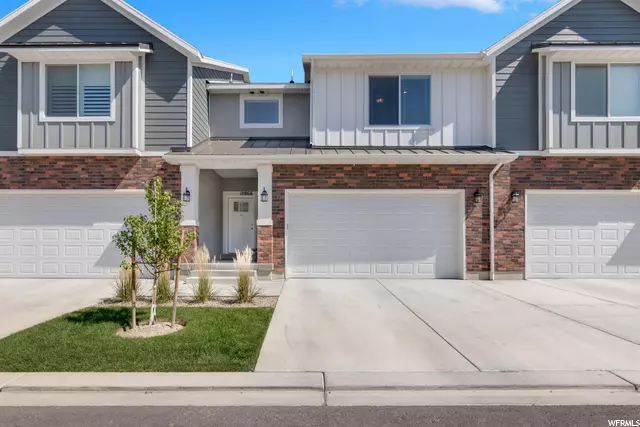$533,120
$549,900
3.1%For more information regarding the value of a property, please contact us for a free consultation.
3 Beds
3 Baths
2,931 SqFt
SOLD DATE : 11/10/2021
Key Details
Sold Price $533,120
Property Type Townhouse
Sub Type Townhouse
Listing Status Sold
Purchase Type For Sale
Square Footage 2,931 sqft
Price per Sqft $181
Subdivision Highland Vista Town
MLS Listing ID 1769196
Sold Date 11/10/21
Style Townhouse; Row-mid
Bedrooms 3
Full Baths 2
Half Baths 1
Construction Status Blt./Standing
HOA Fees $90/mo
HOA Y/N Yes
Abv Grd Liv Area 2,104
Year Built 2019
Annual Tax Amount $1,907
Lot Size 1,306 Sqft
Acres 0.03
Lot Dimensions 0.0x0.0x0.0
Property Description
Have you ever dreamed of living in Highland but never thought you could afford to? Now you can! This immaculate 3 bed 2.5 bath town home was built in 2019 and has all the space, upgrades, and location you want without the price tag! The main floor features an open concept with 9 ft tall ceilings. The living room has tons of natural light. The kitchen features high end quartz counter tops, custom white cabinets that go all the way to the ceiling, laminate flooring, gas range, and stainless steel appliances. Upstairs you have a spectacular master suite with vaulted ceilings, a beautiful bathroom amazing tile floors, double sinks, large corner tub, separate shower, and walk in closet with custom shelving and organizers. There are 2 more bedrooms on this level and a large laundry room that puts others to shame. The basement is ready for your finishing touches. You can add another bedroom, bathroom, or turn it into a giant party room. You are only limited by your imagination. Outside you have a large patio and fenced yard. Just a few steps out your front door is a splash pad and playground. Minutes from American Fork Canyon and all major shopping the location can not be beat. These rarely go up for sale and the builder already has a wait list for the new ones. This is your chance! Don't miss it! Open house is Saturday Sept 18th 1PM-3PM.
Location
State UT
County Utah
Area Am Fork; Hlnd; Lehi; Saratog.
Zoning Single-Family
Rooms
Basement Full
Primary Bedroom Level Floor: 2nd
Master Bedroom Floor: 2nd
Interior
Interior Features Bath: Master, Bath: Sep. Tub/Shower, Closet: Walk-In, Disposal, Great Room, Oven: Double, Range: Gas, Granite Countertops
Heating Forced Air
Cooling Central Air
Flooring Carpet, Laminate, Tile
Fireplace false
Window Features Blinds
Appliance Microwave
Laundry Electric Dryer Hookup
Exterior
Exterior Feature Patio: Open
Garage Spaces 2.0
Community Features Clubhouse
Utilities Available Natural Gas Connected, Electricity Connected, Sewer Connected, Sewer: Public, Water Connected
Amenities Available Clubhouse, Insurance, Maintenance, Pet Rules, Pets Permitted, Playground, Snow Removal
Waterfront No
View Y/N No
Roof Type Asphalt
Present Use Residential
Topography Curb & Gutter, Fenced: Full, Road: Paved, Sprinkler: Auto-Full, Terrain, Flat
Porch Patio: Open
Total Parking Spaces 2
Private Pool false
Building
Lot Description Curb & Gutter, Fenced: Full, Road: Paved, Sprinkler: Auto-Full
Story 3
Sewer Sewer: Connected, Sewer: Public
Water Culinary
Structure Type Brick,Stucco
New Construction No
Construction Status Blt./Standing
Schools
Elementary Schools Highland
Middle Schools Mt Ridge
High Schools Lone Peak
School District Alpine
Others
HOA Fee Include Insurance,Maintenance Grounds
Senior Community No
Tax ID 41-934-0115
Acceptable Financing Cash, Conventional
Horse Property No
Listing Terms Cash, Conventional
Financing Conventional
Read Less Info
Want to know what your home might be worth? Contact us for a FREE valuation!

Our team is ready to help you sell your home for the highest possible price ASAP
Bought with NON-MLS








