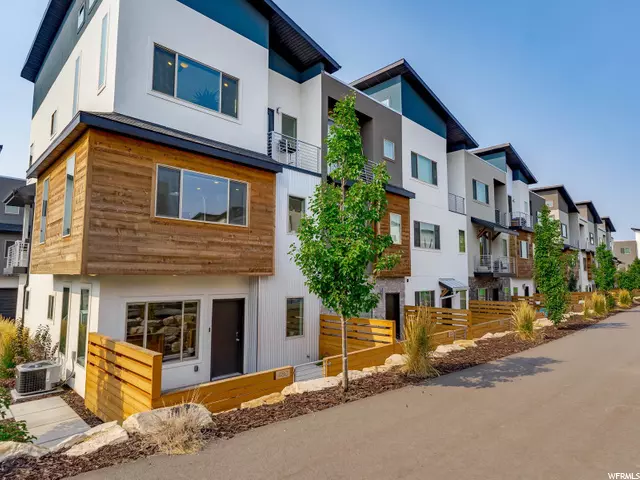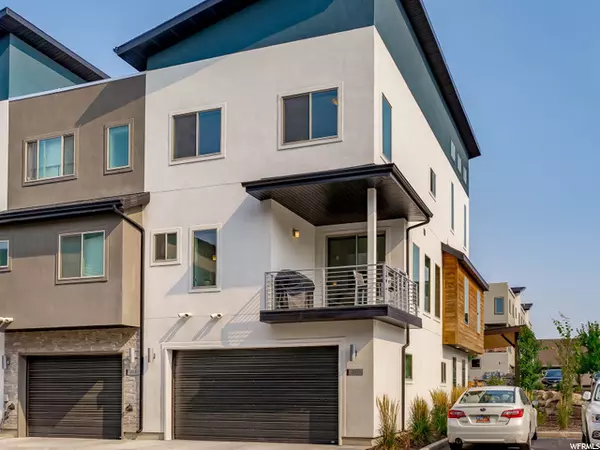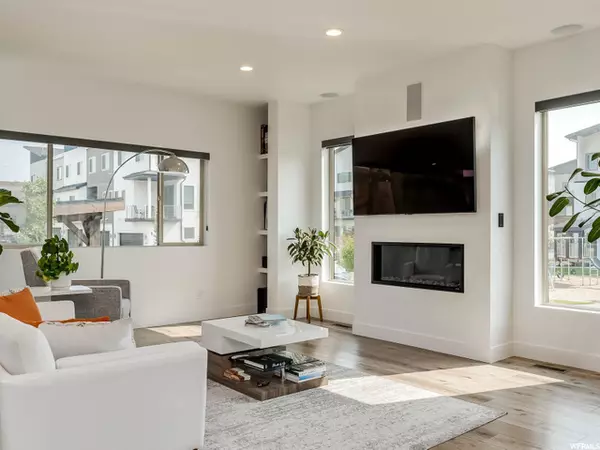$475,000
$475,000
For more information regarding the value of a property, please contact us for a free consultation.
3 Beds
4 Baths
2,012 SqFt
SOLD DATE : 11/09/2021
Key Details
Sold Price $475,000
Property Type Townhouse
Sub Type Townhouse
Listing Status Sold
Purchase Type For Sale
Square Footage 2,012 sqft
Price per Sqft $236
Subdivision Sunriver Townhomes
MLS Listing ID 1769059
Sold Date 11/09/21
Style Townhouse; Row-end
Bedrooms 3
Full Baths 2
Half Baths 2
Construction Status Blt./Standing
HOA Fees $95/mo
HOA Y/N Yes
Abv Grd Liv Area 2,012
Year Built 2019
Annual Tax Amount $1,802
Lot Size 871 Sqft
Acres 0.02
Lot Dimensions 0.0x0.0x0.0
Property Description
Multiple Offers received. Best In The Neighborhood in this stylish better-than-new end unit townhome featuring contemporary stucco-wood-corrugated metal exterior, fenced patio area, finished 2-car garage. Main level family room with fireplace, mudroom area. Second floor features open-concept living with spacious family room, modern fireplace, built-in surround sound (subwoofer and AV receiver included!), large kitchen with quartz waterfall edge center island / pendant lighting / desirable gas range / tile backsplash / SS appliances (refrigerator included!), generous dining area, laundry (washer & dryer included!), 1/2 bath, oversized windows with roller shades, mountain views, modern metal stair railing, easy maintenance LVP wood-look flooring. Upper level has huge master bedroom / exceptionally tall vaulted ceilings, lots of natural light, walk-in closet, master bath with dual sinks / subway tile bath & separate shower (with rainfall shower head), 2 additional bedrooms and 1 full bath. Ring doorbell and Nest thermostat also included! Community features pickleball court, gazebo area and playground. Schedule tours via Showing Time. All furniture is negotiable, asking $3000 for all. No showings until Fri SEPT 16th.
Location
State UT
County Davis
Area Kaysville; Fruit Heights; Layton
Rooms
Basement None
Primary Bedroom Level Floor: 3rd
Master Bedroom Floor: 3rd
Interior
Interior Features Bath: Master, Bath: Sep. Tub/Shower, Closet: Walk-In, Disposal, Gas Log, Great Room, Range: Gas, Range/Oven: Free Stdng., Vaulted Ceilings
Heating Forced Air
Cooling Central Air
Flooring Carpet, Laminate, Tile
Fireplaces Number 2
Equipment Window Coverings
Fireplace true
Window Features Blinds
Appliance Microwave
Exterior
Exterior Feature Bay Box Windows, Deck; Covered, Double Pane Windows, Sliding Glass Doors, Patio: Open
Garage Spaces 2.0
Utilities Available Sewer: Public
Amenities Available Pets Permitted, Picnic Area, Playground, Sewer Paid, Snow Removal, Trash, Water
View Y/N Yes
View Mountain(s)
Roof Type Asphalt
Present Use Residential
Topography Fenced: Part, Road: Paved, Sidewalks, View: Mountain
Porch Patio: Open
Total Parking Spaces 2
Private Pool false
Building
Lot Description Fenced: Part, Road: Paved, Sidewalks, View: Mountain
Faces North
Story 3
Sewer Sewer: Public
Water Culinary
Structure Type Stucco,Metal Siding,Other
New Construction No
Construction Status Blt./Standing
Schools
Elementary Schools Lincoln
Middle Schools North Layton
High Schools Northridge
School District Davis
Others
HOA Name FCS Community Mgmt
HOA Fee Include Sewer,Trash,Water
Senior Community No
Tax ID 09-423-0053
Acceptable Financing Cash, Conventional
Horse Property No
Listing Terms Cash, Conventional
Financing VA
Read Less Info
Want to know what your home might be worth? Contact us for a FREE valuation!

Our team is ready to help you sell your home for the highest possible price ASAP
Bought with Equity Real Estate








