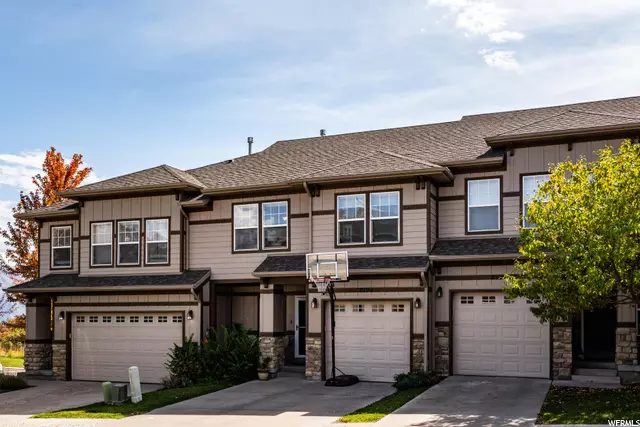$463,000
$459,900
0.7%For more information regarding the value of a property, please contact us for a free consultation.
3 Beds
4 Baths
2,100 SqFt
SOLD DATE : 11/12/2021
Key Details
Sold Price $463,000
Property Type Townhouse
Sub Type Townhouse
Listing Status Sold
Purchase Type For Sale
Square Footage 2,100 sqft
Price per Sqft $220
Subdivision Stoneleigh
MLS Listing ID 1773027
Sold Date 11/12/21
Style Townhouse; Row-mid
Bedrooms 3
Full Baths 3
Half Baths 1
Construction Status Blt./Standing
HOA Fees $233/mo
HOA Y/N Yes
Abv Grd Liv Area 1,496
Year Built 2006
Annual Tax Amount $1,572
Lot Size 2,178 Sqft
Acres 0.05
Lot Dimensions 0.0x0.0x0.0
Property Description
MULTIPLE OFFERS-Seller to reviews all offers by Saturday evening and will respond to offers by Sunday at 5pm! Welcome to your Mountain Retreat. Come in and see what these fabulous townhomes have to offer. Perched near the top of South Mountain in the gorgeous Suncrest subdivision, this location really gives you the best of both worlds. The feel of seclusion and the outdoors paired with the convenience of amenities close by. Not to mention the incredible views in every direction. Mountain biking and walking trails literally at your doorstep. World class road biking location, pool, and gym right around the corner. Wonderful updates throughout this property including flooring and quartz countertops in kitchen and bathrooms, paint and carpet. Wonderful flexible floor plan offering bedrooms and loft space that can be converted to a 3rd bedroom up if desired. Custom closet in master bedroom. Open floor plan on the main floor and gorgeous views right off the back deck. Shelving in the garage.
Location
State UT
County Utah
Area Alpine
Zoning Single-Family
Rooms
Basement Full
Primary Bedroom Level Floor: 2nd
Master Bedroom Floor: 2nd
Interior
Interior Features Alarm: Security, Bath: Master, Closet: Walk-In, Disposal, Gas Log, Kitchen: Updated, Range/Oven: Free Stdng.
Heating Forced Air, Gas: Central
Cooling Central Air
Flooring Carpet, Laminate
Fireplaces Number 1
Equipment Alarm System
Fireplace true
Window Features See Remarks,Drapes
Exterior
Exterior Feature Basement Entrance, Double Pane Windows, Entry (Foyer), Patio: Covered, Porch: Open, Walkout
Garage Spaces 1.0
Utilities Available Natural Gas Connected, Electricity Connected, Sewer Connected, Sewer: Public, Water Connected
Amenities Available Biking Trails, Cable TV, Clubhouse, Fitness Center, Hiking Trails, Maintenance, Pets Permitted, Picnic Area, Playground, Pool, Snow Removal
View Y/N Yes
View Mountain(s), Valley
Roof Type Asphalt
Present Use Residential
Topography Sprinkler: Auto-Full, View: Mountain, View: Valley
Porch Covered, Porch: Open
Total Parking Spaces 3
Private Pool false
Building
Lot Description Sprinkler: Auto-Full, View: Mountain, View: Valley
Story 3
Sewer Sewer: Connected, Sewer: Public
Water See Remarks, Culinary
Structure Type Stone,Stucco
New Construction No
Construction Status Blt./Standing
Schools
Elementary Schools Willow Springs
Middle Schools Draper Park
High Schools None/Other
School District Canyons
Others
HOA Name Suncrest HOA
HOA Fee Include Cable TV,Maintenance Grounds
Senior Community No
Tax ID 66-111-0110
Security Features Security System
Acceptable Financing Cash, Conventional
Horse Property No
Listing Terms Cash, Conventional
Financing FHA
Read Less Info
Want to know what your home might be worth? Contact us for a FREE valuation!

Our team is ready to help you sell your home for the highest possible price ASAP
Bought with Larson & Company Real Estate








