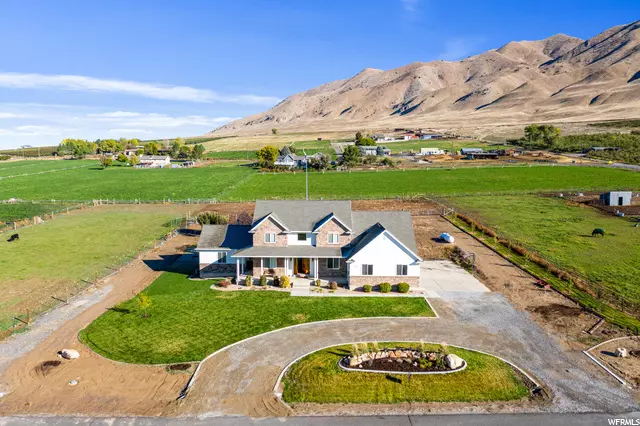$1,005,000
$950,000
5.8%For more information regarding the value of a property, please contact us for a free consultation.
7 Beds
5 Baths
5,610 SqFt
SOLD DATE : 11/12/2021
Key Details
Sold Price $1,005,000
Property Type Single Family Home
Sub Type Single Family Residence
Listing Status Sold
Purchase Type For Sale
Square Footage 5,610 sqft
Price per Sqft $179
MLS Listing ID 1773709
Sold Date 11/12/21
Style Stories: 2
Bedrooms 7
Full Baths 3
Half Baths 1
Three Quarter Bath 1
Construction Status Blt./Standing
HOA Y/N No
Abv Grd Liv Area 3,401
Year Built 2007
Annual Tax Amount $3,854
Lot Size 2.500 Acres
Acres 2.5
Lot Dimensions 305.7x356.1x305.7
Property Description
MULTIPLE OFFERS HAVE BEEN RECEIVED------------ARE YOU READY?! HERE'S YOUR OPPORTUNITY for us to say WELCOME HOME to this RARE FIND of an AMAZING 2-STORY on 2 1/2 ACRE HORSE PROPERTY in GENOLA! SOUTH FACING! NEWLY PAINTED Exterior! 100% FINISHED w/WALKOUT BASEMENT! This home boasts of an AWESOME GRAND ENTRY from the FRONT PORCH outside to the Beautiful STAIRCASE, TALL CEILINGS inside! You have both the FORMAL LIVING & FORMAL DINING or DEN! GOURMET KITCHEN w/ISLAND, PLENTY OF DINING Space, WALK-IN PANTRY & GREATROOM! Beautiful CABINETRY, HARDWOOD Floors & GRANITE Counters! RELAX in the XL MASTER SUITE w/a GRAND MASTER BATH ( JETTED TUB & SEPARATE SHOWER)! MAINFLOOR GUEST SUITE is a PLUS for sure! Large MUDROOM, & LAUNDRY Rm off the Garage Area! This HOME is PERFECT for GATHERING FRIENDS & FAMILY! You will definitely ENJOY BBQ DINNERS out back, Shaded by the ATTACHED COVERED PATIO! The List goes on...VERY NICE LANDSCAPING w/Sprinklers! 5.25 WATER SHARES! FENCED PASTURE for your ANIMALS! THERE'S ROOM FOR YOUR TOYS TOO! 3 CAR GARAGE & RV PARKING! You will ABSOLUTELY LOVE THE RURAL FEEL of this SWEET COUNTRY TOWN! THE OPEN SPACE HERE PRESENTS BEAUTIFUL MOUNTAIN VIEWS, HAYFIELDS & COUNTLESS SPECTACULAR SUNSETS! (more pics coming)
Location
State UT
County Utah
Area Santaquin; Genola
Zoning Single-Family
Rooms
Basement Entrance, Full, Walk-Out Access
Primary Bedroom Level Floor: 4th, Basement
Master Bedroom Floor: 4th, Basement
Main Level Bedrooms 1
Interior
Interior Features Bath: Master, Bath: Sep. Tub/Shower, Central Vacuum, Closet: Walk-In, Den/Office, Disposal, Gas Log, Great Room, Laundry Chute, Oven: Double, Oven: Wall, Range: Countertop, Range: Gas, Vaulted Ceilings, Granite Countertops
Heating Forced Air, Propane, Wood
Cooling Central Air
Flooring Carpet, Hardwood, Tile
Fireplaces Number 2
Equipment Wood Stove
Fireplace true
Window Features Blinds,Drapes
Appliance Ceiling Fan, Water Softener Owned
Laundry Electric Dryer Hookup, Gas Dryer Hookup
Exterior
Exterior Feature Basement Entrance, Double Pane Windows, Entry (Foyer), Lighting, Patio: Covered, Porch: Open, Walkout
Garage Spaces 3.0
Utilities Available Natural Gas Connected, Electricity Connected, Sewer Connected, Sewer: Septic Tank, Water Connected
View Y/N Yes
View Lake, Mountain(s)
Roof Type Asphalt
Present Use Single Family
Topography Fenced: Part, Road: Paved, Sprinkler: Auto-Part, Terrain: Grad Slope, View: Lake, View: Mountain, Drip Irrigation: Auto-Part
Accessibility Single Level Living, Customized Wheelchair Accessible
Porch Covered, Porch: Open
Total Parking Spaces 3
Private Pool false
Building
Lot Description Fenced: Part, Road: Paved, Sprinkler: Auto-Part, Terrain: Grad Slope, View: Lake, View: Mountain, Drip Irrigation: Auto-Part
Faces South
Story 3
Sewer Sewer: Connected, Septic Tank
Water Culinary, Irrigation, Shares
Structure Type Stone,Cement Siding
New Construction No
Construction Status Blt./Standing
Schools
Elementary Schools Goshen
Middle Schools Payson Jr
High Schools Payson
School District Nebo
Others
Senior Community No
Tax ID 54-216-0017
Acceptable Financing Cash, Conventional, FHA, VA Loan
Horse Property No
Listing Terms Cash, Conventional, FHA, VA Loan
Financing Conventional
Read Less Info
Want to know what your home might be worth? Contact us for a FREE valuation!

Our team is ready to help you sell your home for the highest possible price ASAP
Bought with Stonebrook Real Estate, Inc.








