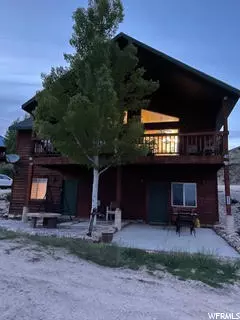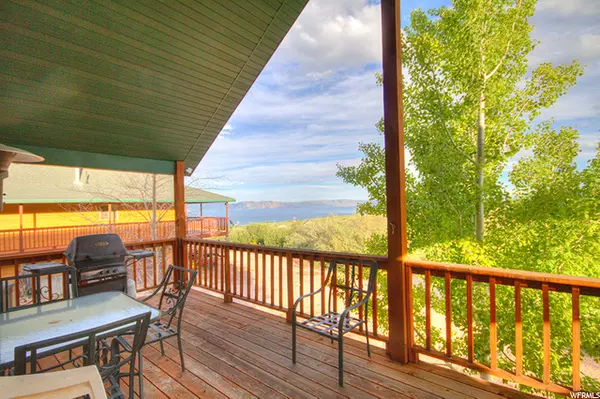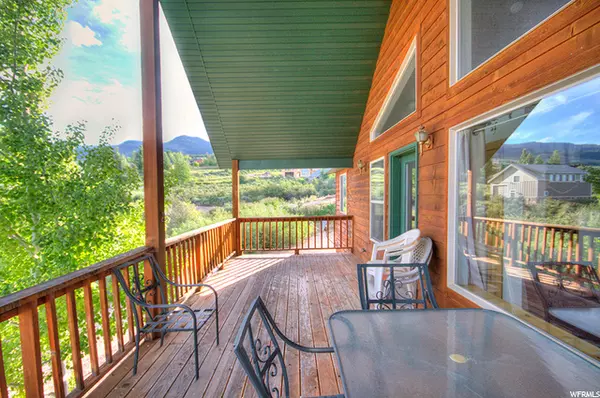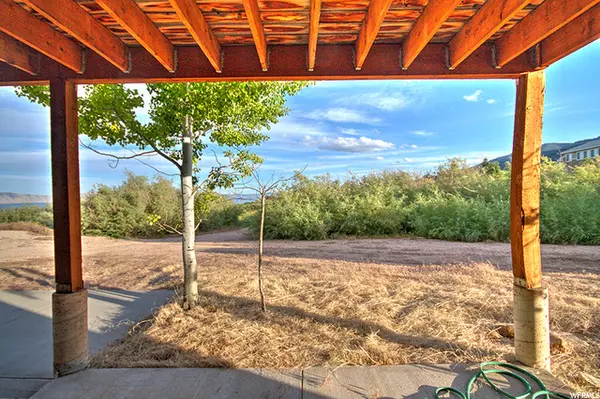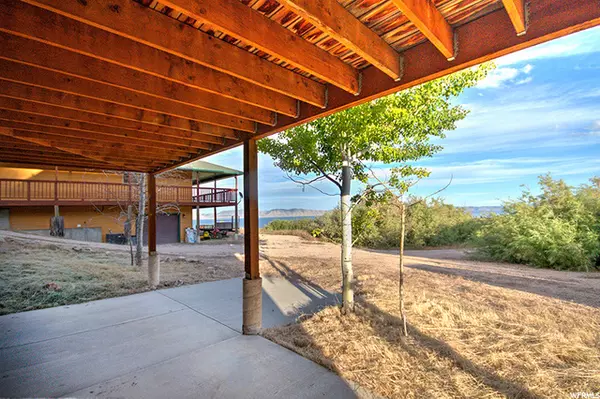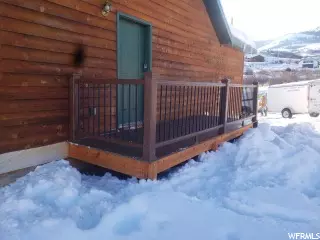$565,000
$539,000
4.8%For more information regarding the value of a property, please contact us for a free consultation.
4 Beds
2 Baths
1,824 SqFt
SOLD DATE : 10/07/2021
Key Details
Sold Price $565,000
Property Type Single Family Home
Sub Type Single Family Residence
Listing Status Sold
Purchase Type For Sale
Square Footage 1,824 sqft
Price per Sqft $309
Subdivision Aspen Creek Lot 24
MLS Listing ID 1766939
Sold Date 10/07/21
Style Cabin
Bedrooms 4
Full Baths 2
Construction Status Blt./Standing
HOA Fees $12/ann
HOA Y/N Yes
Abv Grd Liv Area 912
Year Built 2002
Annual Tax Amount $1,358
Lot Size 0.980 Acres
Acres 0.98
Lot Dimensions 100.0x426.0x100.0
Property Description
Cabin with a protected view of Bear Lake and mountains in Aspen Creek Estates on a large acre lot with new detached garage and shed for plenty of toy storage. Two bedrooms up and two bedrooms down, covered deck and patio. Updated with new laminate flooring, tile entry, tile FP hearth, front patio with custom made fire pit and new entry on back. Built in garage has been converted to a bedroom and living room/playroom. Included items--sofa, love seat, coffee table, end table, bunk beds. Other items negotiable. Adjacent to two trail heads, motorized to Fish Haven Canyon and Swan Flats for non motorized. Paved road to lot. This property is a nightly rental has a great clientele. Current rentals must be honored. Horse pen panels and gate are excluded. Pictures will be updated soon showing new garage, shed and landscaping.
Location
State ID
County Bear Lake
Area Elko
Zoning Single-Family, Short Term Rental Allowed
Rooms
Other Rooms Workshop
Basement Full, Walk-Out Access
Main Level Bedrooms 2
Interior
Interior Features Alarm: Fire, Disposal, Gas Log, Great Room, Range/Oven: Free Stdng., Vaulted Ceilings
Heating Forced Air, Propane
Cooling Central Air, Natural Ventilation
Flooring Carpet, Laminate, Tile
Fireplaces Number 1
Fireplace true
Window Features Blinds,Drapes,Part
Appliance Ceiling Fan, Dryer, Microwave, Refrigerator, Washer
Laundry Electric Dryer Hookup
Exterior
Exterior Feature Deck; Covered, Horse Property, Out Buildings, Patio: Covered, Walkout
Garage Spaces 2.0
Utilities Available Electricity Connected, Sewer Connected, Water Connected
Amenities Available Snow Removal
View Y/N Yes
View Lake, Mountain(s)
Roof Type Asphalt,Pitched
Present Use Single Family
Topography Terrain, Flat, Terrain: Grad Slope, View: Lake, View: Mountain, Private
Porch Covered
Total Parking Spaces 12
Private Pool false
Building
Lot Description Terrain: Grad Slope, View: Lake, View: Mountain, Private
Faces South
Story 2
Sewer Sewer: Connected
Water Culinary
Structure Type Asphalt,Cedar
New Construction No
Construction Status Blt./Standing
Schools
Elementary Schools Paris
Middle Schools Bear Lake
High Schools Bear Lake
School District Bear Lake County
Others
Senior Community No
Tax ID 41024
Security Features Fire Alarm
Acceptable Financing Cash, Conventional
Horse Property Yes
Listing Terms Cash, Conventional
Financing Conventional
Read Less Info
Want to know what your home might be worth? Contact us for a FREE valuation!

Our team is ready to help you sell your home for the highest possible price ASAP
Bought with Town & Country Realty Bear Lake, Inc



