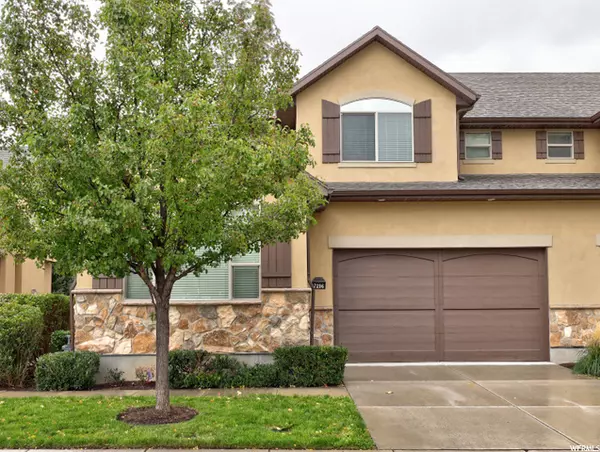$585,000
$579,900
0.9%For more information regarding the value of a property, please contact us for a free consultation.
5 Beds
4 Baths
3,095 SqFt
SOLD DATE : 11/13/2021
Key Details
Sold Price $585,000
Property Type Townhouse
Sub Type Townhouse
Listing Status Sold
Purchase Type For Sale
Square Footage 3,095 sqft
Price per Sqft $189
Subdivision Viansa Villas
MLS Listing ID 1773219
Sold Date 11/13/21
Style Townhouse; Row-end
Bedrooms 5
Full Baths 2
Half Baths 1
Three Quarter Bath 1
Construction Status Blt./Standing
HOA Fees $270/mo
HOA Y/N Yes
Abv Grd Liv Area 1,995
Year Built 2009
Annual Tax Amount $2,400
Lot Size 1,306 Sqft
Acres 0.03
Lot Dimensions 0.0x0.0x0.0
Property Description
***MARVELOUS IN MIDVALE*** Tucked away on a dead-end road in Midvale, you'll find this luxurious high-end Villa. The main floor is tastefully upgraded with Hardwood Flooring, Raised Ceilings, a true Foyer, and Can Lights. The Dream Kitchen features Granite Counters, High-End Cabinetry, Large Pantry, and plenty of gathering space around the center island. The 3 bedrooms upstairs all have lofty vaulted ceilings and large footprints. The Main Suite was built with pampering in mind including a large Walk-in-Closet, Double Vanity, and Separate Tub and Shower. Pop into the basement for a workout in the Home Gym, movie night in the large family room, or grab a bottle of Merlot from the smartly designed Wine Cellar capable of holding 400+ bottles. Located near grocers, bars, restaurants, shopping, and excellent freeway access.
Location
State UT
County Salt Lake
Area Murray; Taylorsvl; Midvale
Zoning Single-Family
Direction South end of dead end 330 East. Enter from 7200 South (Fort Union Blvd)
Rooms
Basement Full
Primary Bedroom Level Floor: 2nd
Master Bedroom Floor: 2nd
Interior
Interior Features Alarm: Security, Bath: Master, Bath: Sep. Tub/Shower, Closet: Walk-In, Den/Office, Disposal, Gas Log, Great Room, Range/Oven: Free Stdng., Vaulted Ceilings, Granite Countertops
Heating Forced Air, Gas: Central
Cooling Central Air
Flooring Carpet, Hardwood, Laminate, Travertine
Fireplaces Number 1
Equipment Alarm System
Fireplace true
Window Features Blinds,Full
Appliance Ceiling Fan, Microwave, Refrigerator
Laundry Electric Dryer Hookup
Exterior
Exterior Feature Double Pane Windows, Entry (Foyer), Lighting
Garage Spaces 2.0
Utilities Available Natural Gas Connected, Electricity Connected, Sewer Connected, Sewer: Public, Water Connected
Amenities Available Barbecue, Cable TV, Maintenance, Pets Permitted, Picnic Area, Playground, Sewer Paid, Snow Removal, Trash, Water
View Y/N No
Roof Type Asphalt
Present Use Residential
Topography Curb & Gutter, Fenced: Part, Road: Paved, Sidewalks, Sprinkler: Auto-Full, Terrain, Flat
Total Parking Spaces 2
Private Pool false
Building
Lot Description Curb & Gutter, Fenced: Part, Road: Paved, Sidewalks, Sprinkler: Auto-Full
Faces North
Story 3
Sewer Sewer: Connected, Sewer: Public
Water Culinary
Structure Type Stone,Stucco
New Construction No
Construction Status Blt./Standing
Schools
Elementary Schools East Midvale
Middle Schools Union
High Schools Hillcrest
School District Canyons
Others
HOA Name Scott
HOA Fee Include Cable TV,Maintenance Grounds,Sewer,Trash,Water
Senior Community No
Tax ID 22-30-251-122
Security Features Security System
Acceptable Financing Cash, Conventional, FHA, VA Loan
Horse Property No
Listing Terms Cash, Conventional, FHA, VA Loan
Financing Conventional
Read Less Info
Want to know what your home might be worth? Contact us for a FREE valuation!

Our team is ready to help you sell your home for the highest possible price ASAP
Bought with REDFIN CORPORATION







