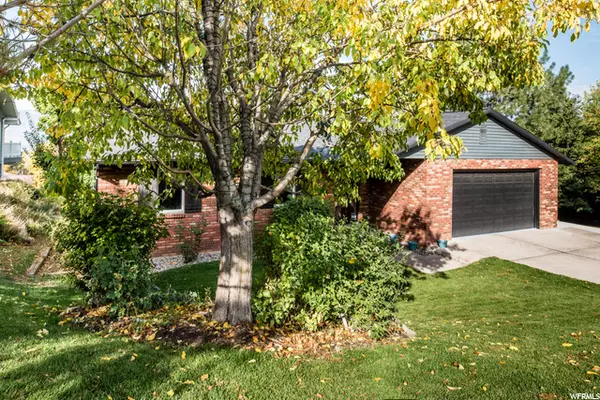$575,000
$570,000
0.9%For more information regarding the value of a property, please contact us for a free consultation.
4 Beds
3 Baths
3,106 SqFt
SOLD DATE : 11/16/2021
Key Details
Sold Price $575,000
Property Type Single Family Home
Sub Type Single Family Residence
Listing Status Sold
Purchase Type For Sale
Square Footage 3,106 sqft
Price per Sqft $185
Subdivision Fruitland Acres
MLS Listing ID 1773857
Sold Date 11/16/21
Style Rambler/Ranch
Bedrooms 4
Full Baths 3
Construction Status Blt./Standing
HOA Y/N No
Abv Grd Liv Area 1,351
Year Built 1985
Annual Tax Amount $2,243
Lot Size 0.290 Acres
Acres 0.29
Lot Dimensions 95.0x171.0x120.0
Property Description
Completely updated in modern, high end finishes. Amazing use of space with a spectacular grand island in the bright, open kitchen. Plantation shutters and architectural design features let you know, this is NOT your average home. The covered deck calls you to slow down, pause and experience the incredible views; Your own sanctuary. 2 walk-in closets bedroom suite with white subway tile, a free standing tube and sparkling, glass, enclosed, walk-in shower. It's the great escape in your own suite. 2nd family room with gas fireplace to snuggle up and relax. The theater room is perfectly located and designed to experience movie watching at it's best. The lower level is a full, daylight basement with a walkout to the covered patio for an entire, additional recreation area. The rod iron fencings is strong and beautiful but doesn't obstruct your views. Trees line the back yard, past the fencing and the garden boxes make vegetable growing easy. Lovely neighborhood with only 7 homes on the Cherry Dr. Street. Nearby are several beautiful parks (Von Baer, Zollinger, UpTown, etc...) and the City just installed Strata Fiber Optics! You can call this home but your office can fully function from here too! Simpli Safe Security System included.
Location
State UT
County Cache
Area Mendon; Petersboro; Providence
Zoning Single-Family
Direction Go east on Center. North Cherry drive is only on the north side of the street. Sign in the ground. Directional on the corner.
Rooms
Basement Daylight, Entrance, Full, Walk-Out Access
Primary Bedroom Level Floor: 1st
Master Bedroom Floor: 1st
Main Level Bedrooms 2
Interior
Interior Features Alarm: Security, Bath: Master, Bath: Sep. Tub/Shower, Closet: Walk-In, Den/Office, Disposal, Gas Log, Great Room, Kitchen: Updated, Range/Oven: Free Stdng., Granite Countertops, Theater Room
Heating Forced Air, Gas: Central, Gas: Radiant, Hot Water
Cooling Central Air
Flooring Carpet, Laminate, Tile
Fireplaces Number 1
Fireplaces Type Insert
Equipment Fireplace Insert, Storage Shed(s), Window Coverings
Fireplace true
Window Features Part,Plantation Shutters
Appliance Microwave, Range Hood, Refrigerator, Satellite Dish, Water Softener Owned
Laundry Electric Dryer Hookup
Exterior
Exterior Feature Basement Entrance, Deck; Covered, Double Pane Windows, Lighting, Patio: Covered, Sliding Glass Doors, Storm Doors, Walkout
Garage Spaces 2.0
Utilities Available Natural Gas Connected, Electricity Connected, Sewer Connected, Sewer: Public, Water Connected
View Y/N Yes
View Mountain(s), Valley
Roof Type Asphalt
Present Use Single Family
Topography Curb & Gutter, Fenced: Full, Road: Paved, Sidewalks, Sprinkler: Auto-Full, Terrain: Grad Slope, View: Mountain, View: Valley
Porch Covered
Total Parking Spaces 7
Private Pool false
Building
Lot Description Curb & Gutter, Fenced: Full, Road: Paved, Sidewalks, Sprinkler: Auto-Full, Terrain: Grad Slope, View: Mountain, View: Valley
Faces East
Story 2
Sewer Sewer: Connected, Sewer: Public
Water Culinary
Structure Type Aluminum,Brick
New Construction No
Construction Status Blt./Standing
Schools
Elementary Schools Providence
Middle Schools Spring Creek
High Schools Ridgeline
School District Cache
Others
Senior Community No
Tax ID 03-107-0032
Security Features Security System
Acceptable Financing Cash, Conventional, FHA, VA Loan
Horse Property No
Listing Terms Cash, Conventional, FHA, VA Loan
Financing Conventional
Read Less Info
Want to know what your home might be worth? Contact us for a FREE valuation!

Our team is ready to help you sell your home for the highest possible price ASAP
Bought with Bonneville Realty








