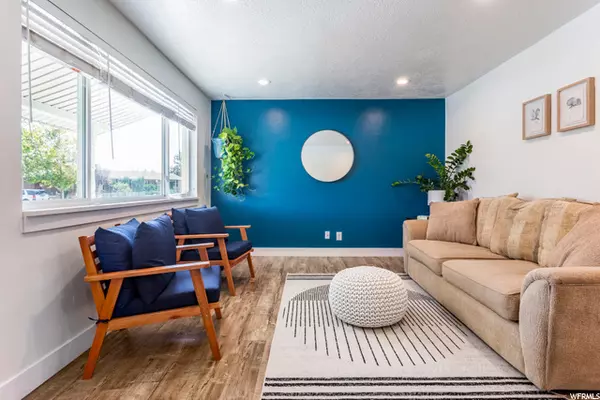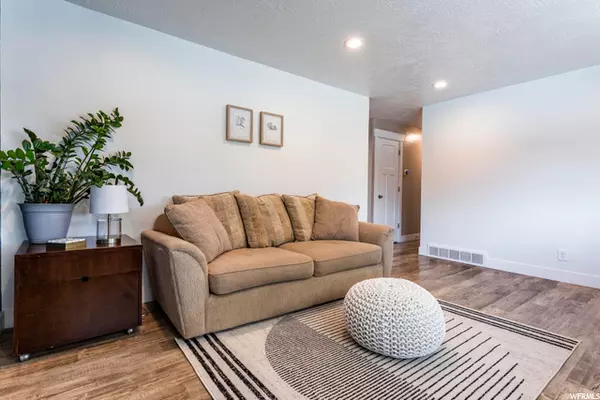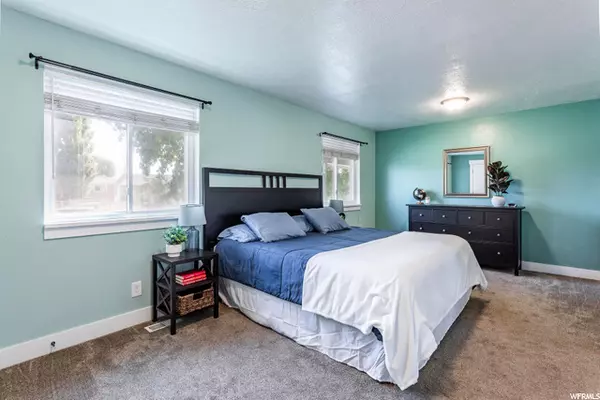$420,000
$410,000
2.4%For more information regarding the value of a property, please contact us for a free consultation.
4 Beds
2 Baths
1,860 SqFt
SOLD DATE : 11/16/2021
Key Details
Sold Price $420,000
Property Type Single Family Home
Sub Type Single Family Residence
Listing Status Sold
Purchase Type For Sale
Square Footage 1,860 sqft
Price per Sqft $225
Subdivision Centennial Village #
MLS Listing ID 1769304
Sold Date 11/16/21
Style Rambler/Ranch
Bedrooms 4
Full Baths 2
Construction Status Blt./Standing
HOA Y/N No
Abv Grd Liv Area 940
Year Built 1977
Annual Tax Amount $2,230
Lot Size 7,405 Sqft
Acres 0.17
Lot Dimensions 0.0x0.0x0.0
Property Description
When you step through the front door of this bright, well-maintained home, you'll be greeted by a cheerful living area with a large picture-window letting in tons of natural light. There is a fresh coat of paint and brand-new laminate flooring throughout the main level. The updated kitchen features bright white cabinetry, granite countertops, new stainless steel appliances, and a new modern light fixture above the dining area. Two of the four total bedrooms are upstairs, both with ample closet space. The bathrooms both feature a new vanity, new light fixtures, and classic white subway tile surrounding the tub. Downstairs, you have two additional bedrooms and a second living area that would make for a great playroom, teen cave, or movie room! Situated on a large, flat lot, you have plenty of options for outdoor entertaining! The front yard has new fencing and a large shade tree, perfect for playing on these late summer afternoons. In the evenings, invite friends over to roast s'mores over a fire pit! The backyard offers even more space, complete with a garden bed and a new storage shed. Other recent outdoor updates include a new driveway gate, new gutters, and repairs to the basement windows. With a complete, paid-off, solar system, your power bills will be a breeze as well! Living here, you'll be conveniently located within a few minutes of a grocery store, elementary school, and several parks, and will have a short (15-20 minute) commute to Downtown SLC.
Location
State UT
County Salt Lake
Area Magna; Taylrsvl; Wvc; Slc
Zoning Single-Family
Rooms
Basement Full
Primary Bedroom Level Floor: 1st
Master Bedroom Floor: 1st
Main Level Bedrooms 2
Interior
Interior Features Oven: Gas, Range: Gas, Range/Oven: Free Stdng., Granite Countertops
Heating Gas: Central
Cooling Central Air
Flooring Carpet, Laminate, Linoleum
Equipment Window Coverings
Fireplace false
Window Features See Remarks,Blinds,Drapes
Appliance Electric Air Cleaner, Freezer, Microwave, Refrigerator
Laundry Electric Dryer Hookup, Gas Dryer Hookup
Exterior
Exterior Feature Double Pane Windows, Porch: Open
Utilities Available Natural Gas Connected, Electricity Connected, Sewer Connected, Sewer: Public, Water Connected
View Y/N Yes
View Mountain(s)
Roof Type Asphalt
Present Use Single Family
Topography Corner Lot, Cul-de-Sac, Curb & Gutter, Fenced: Full, Road: Paved, Sidewalks, Terrain, Flat, View: Mountain
Accessibility Accessible Doors, Accessible Hallway(s), Accessible Electrical and Environmental Controls
Porch Porch: Open
Total Parking Spaces 6
Private Pool false
Building
Lot Description Corner Lot, Cul-De-Sac, Curb & Gutter, Fenced: Full, Road: Paved, Sidewalks, View: Mountain
Story 2
Sewer Sewer: Connected, Sewer: Public
Water Culinary
Structure Type Aluminum
New Construction No
Construction Status Blt./Standing
Schools
Elementary Schools Lake Ridge
Middle Schools Matheson
High Schools Cyprus
School District Granite
Others
Senior Community No
Tax ID 14-28-454-055
Acceptable Financing Cash, Conventional, FHA, VA Loan
Horse Property No
Listing Terms Cash, Conventional, FHA, VA Loan
Financing FHA
Read Less Info
Want to know what your home might be worth? Contact us for a FREE valuation!

Our team is ready to help you sell your home for the highest possible price ASAP
Bought with IMPOWER Real Estate








