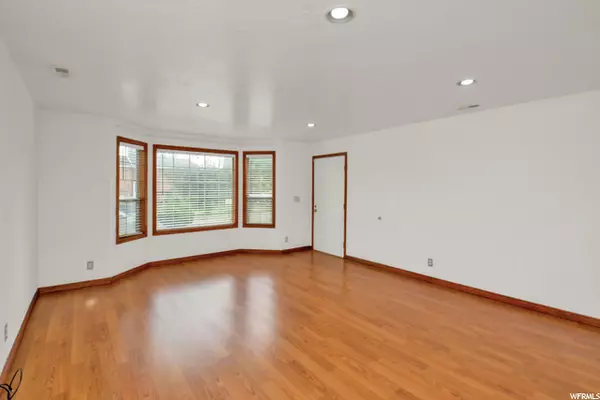$455,000
$450,000
1.1%For more information regarding the value of a property, please contact us for a free consultation.
4 Beds
3 Baths
1,926 SqFt
SOLD DATE : 11/17/2021
Key Details
Sold Price $455,000
Property Type Single Family Home
Sub Type Single Family Residence
Listing Status Sold
Purchase Type For Sale
Square Footage 1,926 sqft
Price per Sqft $236
Subdivision Morton Meadows Plat
MLS Listing ID 1774481
Sold Date 11/17/21
Style Stories: 2
Bedrooms 4
Full Baths 1
Half Baths 1
Three Quarter Bath 1
Construction Status Blt./Standing
HOA Y/N No
Abv Grd Liv Area 1,926
Year Built 1977
Annual Tax Amount $2,104
Lot Size 6,098 Sqft
Acres 0.14
Lot Dimensions 0.0x0.0x0.0
Property Description
Good light and great layout in this Rose Park/Westpointe two-story! Large living room with picture window (many updated, double pane, vinyl windows, too). Four bedrooms and two baths on upper floor, including owner's suite, plus open family room. Updated kitchen with granite counters, glass-tile backsplash and new microwave above range. Glass door from kitchen leads out to spacious deck. Updated upper floor bathrooms. Extra storage in crawlspace. Attached 2-car garage with built-in shelves. Refrigeratorin garage included. Central air and evaporative cooler. Much to enjoy outdoors as well: deck, patio, lawn and garden space, mature landscaping and cherry, apple, pear and peach trees. Blocks away from restaurants, groceries, schools, Riverside Park, and Jordan River Parkway. Good access to freeway and airport. A move-in ready, well-cared for home.
Location
State UT
County Salt Lake
Area Salt Lake City; Rose Park
Zoning Single-Family
Rooms
Basement None
Primary Bedroom Level Floor: 2nd
Master Bedroom Floor: 2nd
Interior
Interior Features Bath: Master, Disposal, Range/Oven: Free Stdng.
Heating Forced Air, Gas: Central
Cooling Central Air, Evaporative Cooling
Flooring Carpet, Laminate, Tile
Fireplaces Number 1
Equipment Window Coverings
Fireplace true
Window Features Blinds,Part
Appliance Ceiling Fan, Dryer, Microwave, Refrigerator, Washer
Laundry Electric Dryer Hookup
Exterior
Exterior Feature Bay Box Windows, Storm Doors, Patio: Open
Garage Spaces 2.0
Utilities Available Natural Gas Connected, Electricity Connected, Sewer Connected, Sewer: Public, Water Connected
View Y/N No
Roof Type Asphalt
Present Use Single Family
Topography Fenced: Part, Sprinkler: Auto-Full, Terrain, Flat
Porch Patio: Open
Total Parking Spaces 4
Private Pool false
Building
Lot Description Fenced: Part, Sprinkler: Auto-Full
Faces West
Story 2
Sewer Sewer: Connected, Sewer: Public
Water Culinary
Structure Type Aluminum
New Construction No
Construction Status Blt./Standing
Schools
Elementary Schools Escalante
Middle Schools Northwest
High Schools West
School District Salt Lake
Others
Senior Community No
Tax ID 08-27-356-006
Acceptable Financing Cash, Conventional
Horse Property No
Listing Terms Cash, Conventional
Financing Conventional
Read Less Info
Want to know what your home might be worth? Contact us for a FREE valuation!

Our team is ready to help you sell your home for the highest possible price ASAP
Bought with Ridgeline Realty








