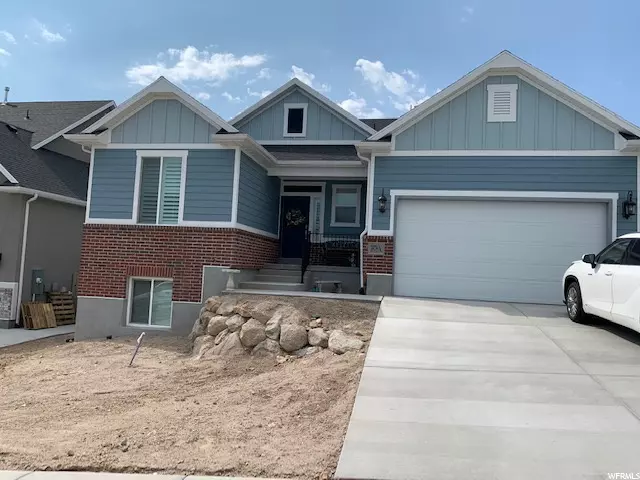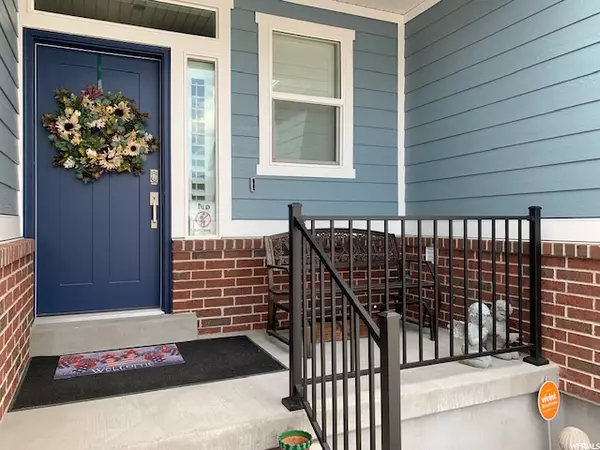$728,000
$739,500
1.6%For more information regarding the value of a property, please contact us for a free consultation.
5 Beds
3 Baths
3,613 SqFt
SOLD DATE : 11/17/2021
Key Details
Sold Price $728,000
Property Type Single Family Home
Sub Type Single Family Residence
Listing Status Sold
Purchase Type For Sale
Square Footage 3,613 sqft
Price per Sqft $201
Subdivision Crossing At Traverse
MLS Listing ID 1770889
Sold Date 11/17/21
Style Rambler/Ranch
Bedrooms 5
Full Baths 3
Construction Status Blt./Standing
HOA Fees $89/mo
HOA Y/N Yes
Abv Grd Liv Area 1,767
Year Built 2021
Annual Tax Amount $4,800
Lot Size 6,098 Sqft
Acres 0.14
Lot Dimensions 0.0x0.0x0.0
Property Description
Are you searching for a brand new home including a finished basement but can't wait for the builder to finish it? Here it is! This new home, just finished in 7/2021, has been done in craftsman style inside and out and has all the features you're looking for. You'll find two-tone paint throughout the entire home. The kitchen features high-end Bosch appliances, gorgeous quartz countertops, modern pendant lighting, soft-close cabinets & drawers & a huge farmhouse sink. Spend cool winter days snuggled near one of the two fireplaces. The flooring consists of beautiful wood laminates, 24" tile & upgraded carpets & pads. You'll get lots of natural lighting & privacy control with the upgraded Plantation shutters & shades. The master suite includes separate tub & Euroshower, double vanity, separate commode & a massive walk-in closet. The daylight basement includes a large family room with fireplace & a custom made cubby, along with a walk-out to the two-tiered covered patio which is already wired for a hot tub. You'll truly love the trex deck off of the kitchen - the perfect place to BBQ & spend time enjoying the amazing lake views. There is plenty of storage available in the utility room, storage room & cold storage areas. Make the yard your own with the 4000 square feet of sod that will be provided by the builder.
Location
State UT
County Utah
Area Am Fork; Hlnd; Lehi; Saratog.
Zoning Single-Family
Rooms
Basement Daylight, Full, Walk-Out Access
Primary Bedroom Level Floor: 1st
Master Bedroom Floor: 1st
Main Level Bedrooms 3
Interior
Interior Features Alarm: Fire, Alarm: Security, Closet: Walk-In, Disposal, Gas Log, Great Room, Oven: Gas, Range: Gas, Range/Oven: Free Stdng., Vaulted Ceilings, Granite Countertops
Heating Forced Air, Gas: Central
Cooling Central Air
Flooring Carpet, Laminate, Tile
Fireplaces Number 2
Equipment Alarm System
Fireplace true
Window Features Full,Plantation Shutters,Shades
Appliance Ceiling Fan, Microwave
Exterior
Exterior Feature Basement Entrance, Double Pane Windows, Patio: Covered, Porch: Open, Sliding Glass Doors, Walkout
Garage Spaces 2.0
Pool Fenced, Heated, In Ground
Community Features Clubhouse
Utilities Available Natural Gas Connected, Electricity Connected, Sewer Connected, Sewer: Public, Water Connected
Amenities Available Barbecue, Clubhouse, Fitness Center, Pool
View Y/N Yes
View Lake
Roof Type Asbestos Shingle
Present Use Single Family
Topography Curb & Gutter, Road: Paved, Sidewalks, Terrain: Hilly, View: Lake
Porch Covered, Porch: Open
Total Parking Spaces 2
Private Pool true
Building
Lot Description Curb & Gutter, Road: Paved, Sidewalks, Terrain: Hilly, View: Lake
Faces East
Story 2
Sewer Sewer: Connected, Sewer: Public
Water Culinary, Secondary
Structure Type Brick,Stucco
New Construction No
Construction Status Blt./Standing
Schools
Elementary Schools Belmont
Middle Schools Lehi
High Schools Skyridge
School District Alpine
Others
HOA Name Connie Taylor
Senior Community No
Tax ID 65-560-0403
Security Features Fire Alarm,Security System
Acceptable Financing Cash, Conventional, FHA, VA Loan
Horse Property No
Listing Terms Cash, Conventional, FHA, VA Loan
Financing Conventional
Read Less Info
Want to know what your home might be worth? Contact us for a FREE valuation!

Our team is ready to help you sell your home for the highest possible price ASAP
Bought with Larson & Company Real Estate








