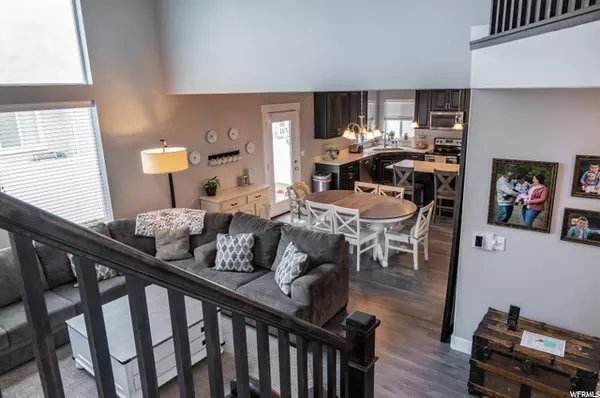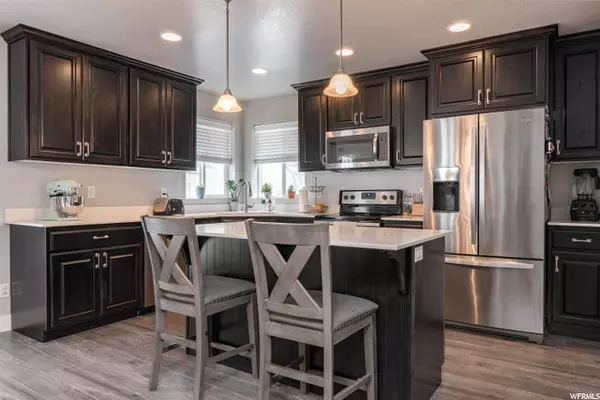$598,000
$598,000
For more information regarding the value of a property, please contact us for a free consultation.
5 Beds
4 Baths
3,099 SqFt
SOLD DATE : 11/19/2021
Key Details
Sold Price $598,000
Property Type Single Family Home
Sub Type Single Family Residence
Listing Status Sold
Purchase Type For Sale
Square Footage 3,099 sqft
Price per Sqft $192
Subdivision Horizon Heights
MLS Listing ID 1774280
Sold Date 11/19/21
Style Stories: 2
Bedrooms 5
Full Baths 2
Half Baths 1
Three Quarter Bath 1
Construction Status Blt./Standing
HOA Fees $59/mo
HOA Y/N Yes
Abv Grd Liv Area 2,104
Year Built 2017
Annual Tax Amount $3,100
Lot Size 3,920 Sqft
Acres 0.09
Lot Dimensions 0.0x0.0x0.0
Property Description
****MULTIPLE OFFERS RECEIVED! Stunning 3000+sqft 5 bedroom, 4 bath home full of upgrades, with a finished basement and fully fenced landscaped yard, adjacent spectacular mountain views, and walking/biking trails for under $625k!? The Heart Of Herriman City Towne Center, Horizon Heights is easily accessible, conveniently located near shopping, restaurants, movies, and within walking distance to many popular parks and activities. The popular "Kate" floor-plan features: 4 bedrooms UP including a laundry room and a spacious master with vaulted ceilings, walk-in closet, and ensuite. The impressive main level features beautiful 2-story windows, hardwoods throughout, the most gorgeous custom stone fireplace as well as a private home office/bonus space off the front entry. A bright, light-filled open-concept dining room looks onto the spacious kitchen featuring quartz countertops a large island, pantry, all Whirlpool gold appliances with an adorable mudroom/drop zone off the garage entrance. The backyard has landscaped lawn and is fully fenced. Bonus: FINISHED basement includes a spacious guest suite, bathroom, and large family room area; perfect for entertaining. RING doorbell included. *Buyer and buyers agent to verify all. Home faces SOUTH
Location
State UT
County Salt Lake
Area Wj; Sj; Rvrton; Herriman; Bingh
Zoning Single-Family
Rooms
Basement Full
Primary Bedroom Level Floor: 2nd
Master Bedroom Floor: 2nd
Interior
Interior Features Bath: Master, Bath: Sep. Tub/Shower, Closet: Walk-In, Den/Office, Disposal, Gas Log, Great Room, Vaulted Ceilings, Granite Countertops
Cooling Central Air
Flooring Carpet, Hardwood, Tile
Fireplaces Number 1
Fireplaces Type Insert
Equipment Fireplace Insert
Fireplace true
Window Features Blinds
Appliance Ceiling Fan, Microwave
Laundry Electric Dryer Hookup
Exterior
Exterior Feature Double Pane Windows, Porch: Open, Patio: Open
Garage Spaces 2.0
Community Features Clubhouse
Utilities Available Natural Gas Connected, Electricity Connected, Sewer Connected, Sewer: Public, Water Connected
Amenities Available Biking Trails, Clubhouse, Pets Permitted, Playground, Pool, Snow Removal
View Y/N No
Roof Type Asphalt
Present Use Single Family
Topography Corner Lot, Curb & Gutter, Fenced: Full, Sprinkler: Auto-Full, Drip Irrigation: Auto-Full
Porch Porch: Open, Patio: Open
Total Parking Spaces 4
Private Pool false
Building
Lot Description Corner Lot, Curb & Gutter, Fenced: Full, Sprinkler: Auto-Full, Drip Irrigation: Auto-Full
Faces South
Story 3
Sewer Sewer: Connected, Sewer: Public
Water Culinary
Structure Type Stone,Stucco,Cement Siding
New Construction No
Construction Status Blt./Standing
Schools
Elementary Schools Silver Crest
Middle Schools Copper Mountain
High Schools Herriman
School District Jordan
Others
HOA Name FSC
Senior Community No
Tax ID 26-36-429-049
Acceptable Financing Cash, Conventional, FHA, VA Loan
Horse Property No
Listing Terms Cash, Conventional, FHA, VA Loan
Financing Conventional
Read Less Info
Want to know what your home might be worth? Contact us for a FREE valuation!

Our team is ready to help you sell your home for the highest possible price ASAP
Bought with Davenport Consulting PLLC








