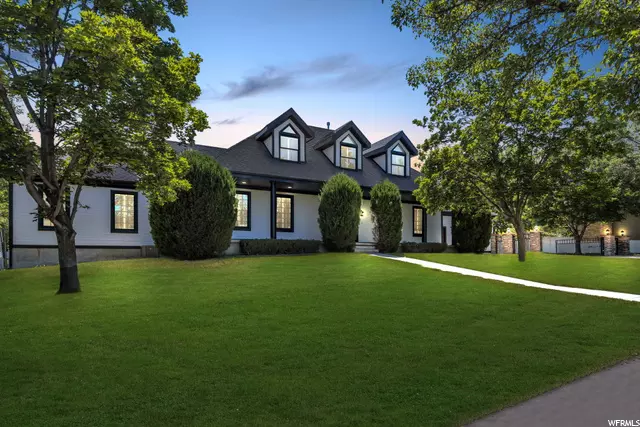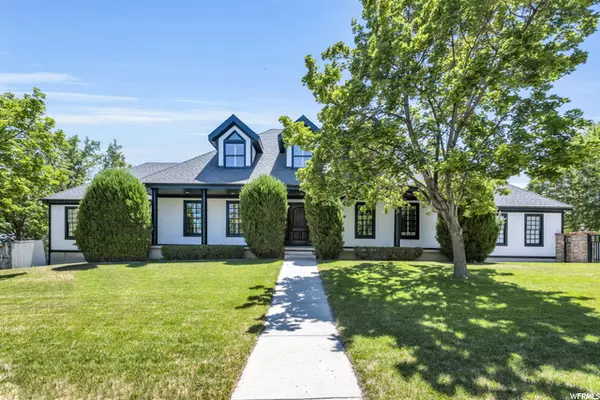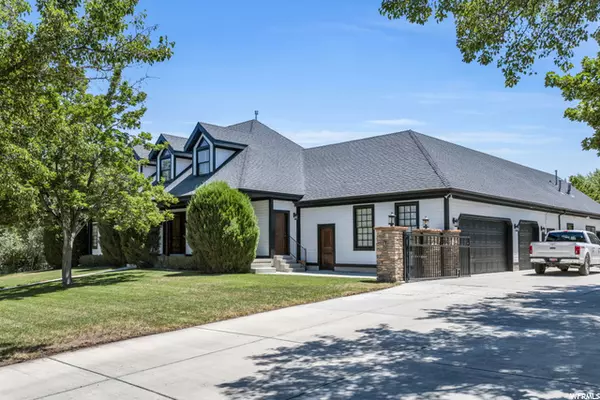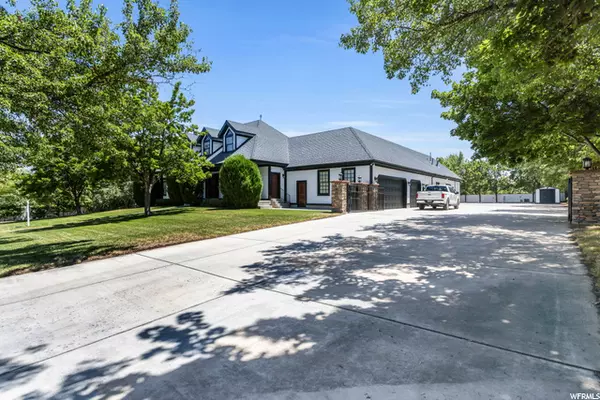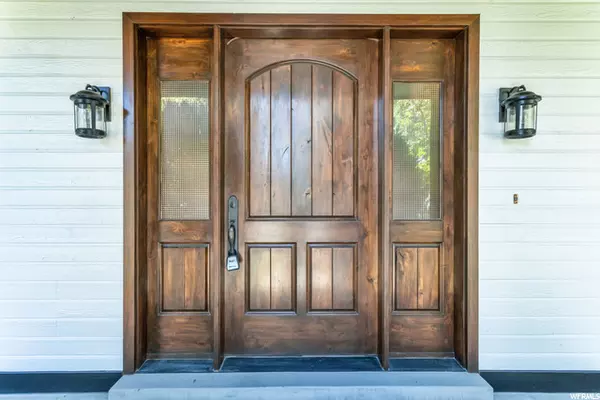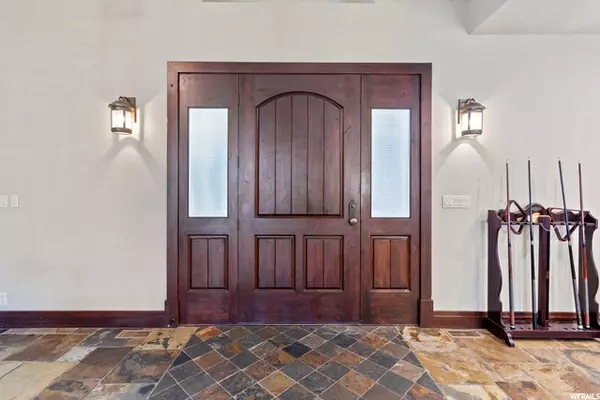$1,350,000
$1,400,000
3.6%For more information regarding the value of a property, please contact us for a free consultation.
3 Beds
4 Baths
5,512 SqFt
SOLD DATE : 11/22/2021
Key Details
Sold Price $1,350,000
Property Type Single Family Home
Sub Type Single Family Residence
Listing Status Sold
Purchase Type For Sale
Square Footage 5,512 sqft
Price per Sqft $244
Subdivision Glenmoor Country Est
MLS Listing ID 1751113
Sold Date 11/22/21
Style Stories: 2
Bedrooms 3
Full Baths 1
Half Baths 1
Three Quarter Bath 2
Construction Status Blt./Standing
HOA Y/N No
Abv Grd Liv Area 3,490
Year Built 1992
Annual Tax Amount $6,023
Lot Size 0.960 Acres
Acres 0.96
Lot Dimensions 0.0x0.0x0.0
Property Description
Welcome to Feliz Para Siempre! Beautiful Cape Cod on an acre in highly desirable neighborhood! An athlete , auto collectors , and animal lovers dream! Entertainers will love the spacious main floor with open family/game room/ gourmet kitchen! The kitchen boasts wolf double oven, warming drawer, subzero fridge, peppertree cabinets, granite counters, plantation shutters. Tons of high quality Peppertree cabinets built in throughout the home! You will love the luxurious primary suite on main! Large office on main with built in desk space and cupboards and separate entrance . Laundry with built-in's mud room bench with built in storage all on main! Downstairs we have a full gym with every piece of gym equipment imaginable it all stay! If this gym doesn't already have it, you don't need it! Mirrors, equipment, rubber and wood floors all stay downstairs! Upstairs you will find two bedroom suites with complete 3/4 baths for each! The heated, three car garage is oversized and enters into an attached large 3 bedroom apartment that adds 1455 square feet to this home! This apartment has one bedroom, full kitchen, living room, 3/4 bath, a large laundry space with cabinets, and beautiful walk-out patio on the main level. Upstairs it boasts two more bedrooms, with tons of built in storage and desks so light and cheery up there!! The property boasts a quanset hut that is 100x60, which could hold your entire automotive collection or a sport court with every sport played in your own private heated and insulated indoor arena! Basketball hoops stay! Also, an additional huge storage garage on back of property! This property is zoned for horses, and there is some plumbing started for a pool! Black top drive with gated entry. This home has been wonderfully updated and is ready for you to begin your happily ever after! Sale failed, current appraisal for sales price. Run your home business here!
Location
State UT
County Salt Lake
Area Wj; Sj; Rvrton; Herriman; Bingh
Zoning Single-Family
Rooms
Other Rooms Workshop
Basement Daylight, Full
Primary Bedroom Level Floor: 1st
Master Bedroom Floor: 1st
Main Level Bedrooms 1
Interior
Interior Features Bath: Master, Closet: Walk-In, Den/Office, Disposal, Kitchen: Updated, Mother-in-Law Apt., Oven: Double, Range: Gas, Range/Oven: Built-In, Vaulted Ceilings, Granite Countertops
Heating Forced Air
Cooling Central Air
Flooring Carpet, Hardwood, Slate
Equipment Alarm System, Basketball Standard, Storage Shed(s), Window Coverings
Fireplace false
Window Features Plantation Shutters
Appliance Ceiling Fan, Dryer, Range Hood, Refrigerator, Washer, Water Softener Owned
Laundry Electric Dryer Hookup
Exterior
Exterior Feature Attic Fan, Horse Property, Out Buildings, Patio: Covered, Secured Parking
Garage Spaces 3.0
Utilities Available Natural Gas Connected, Electricity Connected, Sewer Connected, Sewer: Public, Water Connected
View Y/N Yes
View Mountain(s)
Roof Type Asphalt
Present Use Single Family
Topography Fenced: Full, Secluded Yard, Sprinkler: Auto-Full, Terrain, Flat, View: Mountain
Porch Covered
Total Parking Spaces 9
Private Pool false
Building
Lot Description Fenced: Full, Secluded, Sprinkler: Auto-Full, View: Mountain
Faces North
Story 3
Sewer Sewer: Connected, Sewer: Public
Water Culinary, Secondary
Structure Type Brick,Cement Siding
New Construction No
Construction Status Blt./Standing
Schools
Elementary Schools Welby
Middle Schools South Jordan
High Schools Bingham
School District Jordan
Others
Senior Community No
Tax ID 27-08-152-002
Acceptable Financing Cash, Conventional, FHA, VA Loan
Horse Property Yes
Listing Terms Cash, Conventional, FHA, VA Loan
Financing Conventional
Read Less Info
Want to know what your home might be worth? Contact us for a FREE valuation!

Our team is ready to help you sell your home for the highest possible price ASAP
Bought with Wise Choice Real Estate (Central)



