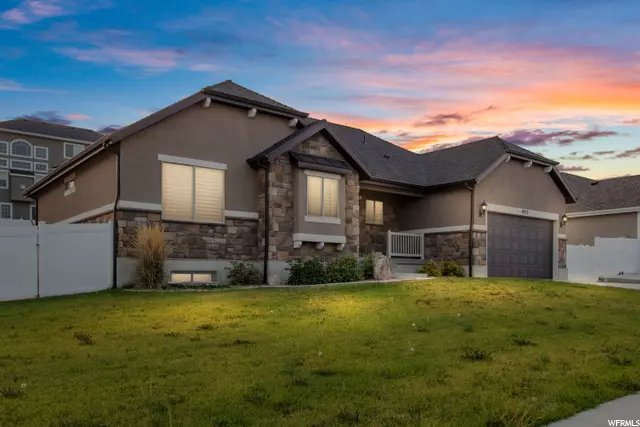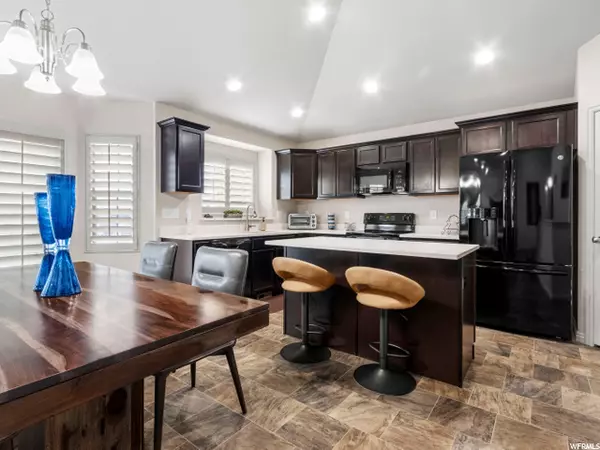$635,000
$629,000
1.0%For more information regarding the value of a property, please contact us for a free consultation.
3 Beds
2 Baths
3,136 SqFt
SOLD DATE : 11/17/2021
Key Details
Sold Price $635,000
Property Type Single Family Home
Sub Type Single Family Residence
Listing Status Sold
Purchase Type For Sale
Square Footage 3,136 sqft
Price per Sqft $202
Subdivision The Highlands
MLS Listing ID 1762199
Sold Date 11/17/21
Style Rambler/Ranch
Bedrooms 3
Full Baths 2
Construction Status Blt./Standing
HOA Y/N No
Abv Grd Liv Area 1,562
Year Built 2017
Annual Tax Amount $2,700
Lot Size 10,890 Sqft
Acres 0.25
Lot Dimensions 0.0x0.0x0.0
Property Description
This nearly new spacious Craftsman home with vaulted ceilings and a sprawling floor plan is a must see. It features a beautifully and fully landscaped fully fenced yard with upgraded stained concrete that weaves through it. Luxury features and upgrades include: plantation shutters on all windows, fireplace in the family gathering space, a soaking tub in your en suite master bathroom, walk in closet, central humidifier, state-of-the-art home security system, water softener, and radon filtration system that was built with the home; and that is not to mention the incredible unobstructed view of Mount Raymond off of your new front porch Amenities and parks are close by and this home has easy access to Bangerter, and Highway 85. At 3136 square feet it is a spotless 3 bedroom 2 bath with unfinished basement that is yours to design. Theater room? More bedrooms? You choose when you finish your new home. All appliances are included in the sale. Some furnishings negotiable. Sommer Glenn at the Highlands
Location
State UT
County Salt Lake
Area Wj; Sj; Rvrton; Herriman; Bingh
Zoning Single-Family
Rooms
Basement Full
Primary Bedroom Level Floor: 1st
Master Bedroom Floor: 1st
Main Level Bedrooms 3
Interior
Interior Features Alarm: Security, Bath: Master, Bath: Sep. Tub/Shower, Closet: Walk-In, Disposal, Gas Log, Range/Oven: Free Stdng., Vaulted Ceilings
Heating Forced Air, Gas: Central
Cooling Central Air
Flooring Carpet, Vinyl
Fireplaces Number 1
Equipment Humidifier, Window Coverings
Fireplace true
Window Features Full,Plantation Shutters
Appliance Dryer, Microwave, Refrigerator, Washer, Water Softener Owned
Laundry Electric Dryer Hookup
Exterior
Exterior Feature Bay Box Windows, Double Pane Windows, Lighting, Porch: Open, Patio: Open
Garage Spaces 2.0
Utilities Available Natural Gas Connected, Electricity Connected, Sewer Connected, Sewer: Public, Water Connected
Waterfront No
View Y/N Yes
View Mountain(s)
Roof Type Asphalt
Present Use Single Family
Topography Curb & Gutter, Fenced: Full, Road: Paved, Sidewalks, Sprinkler: Auto-Full, Terrain, Flat, View: Mountain
Porch Porch: Open, Patio: Open
Parking Type Rv Parking
Total Parking Spaces 2
Private Pool false
Building
Lot Description Curb & Gutter, Fenced: Full, Road: Paved, Sidewalks, Sprinkler: Auto-Full, View: Mountain
Faces East
Story 2
Sewer Sewer: Connected, Sewer: Public
Water Culinary
Structure Type Stone,Stucco
New Construction No
Construction Status Blt./Standing
Schools
Elementary Schools Oakcrest
High Schools Copper Hills
School District Jordan
Others
Senior Community No
Tax ID 20-26-428-009
Security Features Security System
Acceptable Financing Cash, Conventional
Horse Property No
Listing Terms Cash, Conventional
Financing Conventional
Read Less Info
Want to know what your home might be worth? Contact us for a FREE valuation!

Our team is ready to help you sell your home for the highest possible price ASAP
Bought with Equity Real Estate (West)








