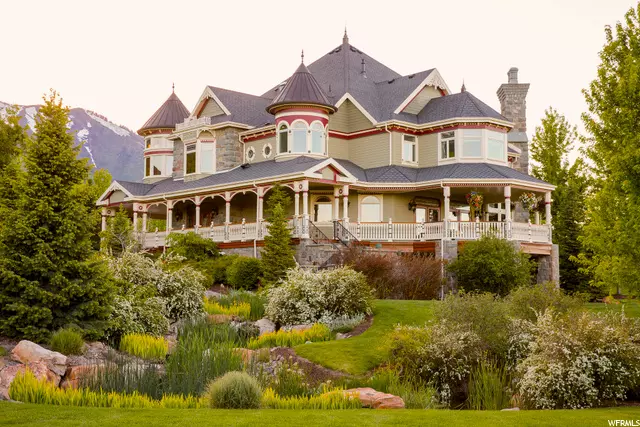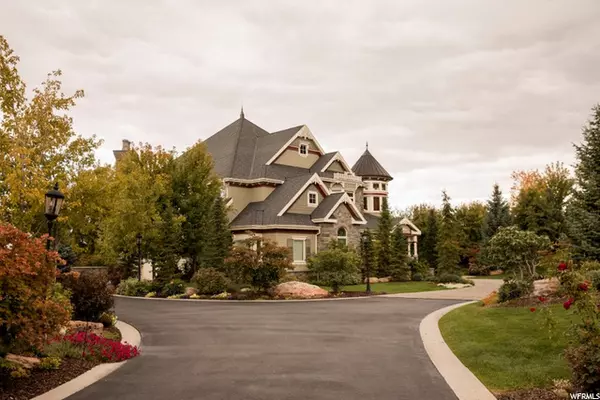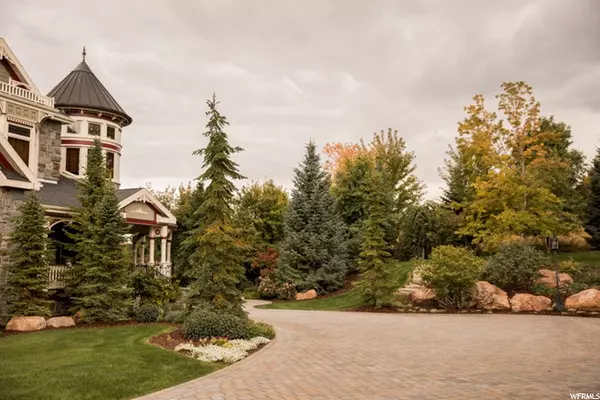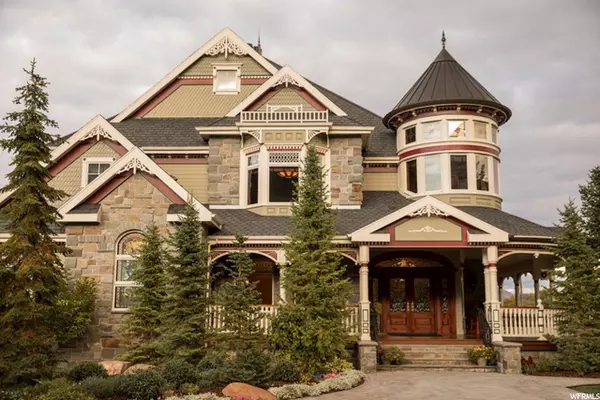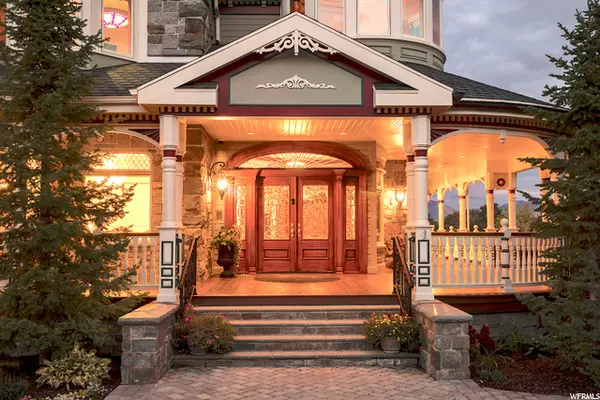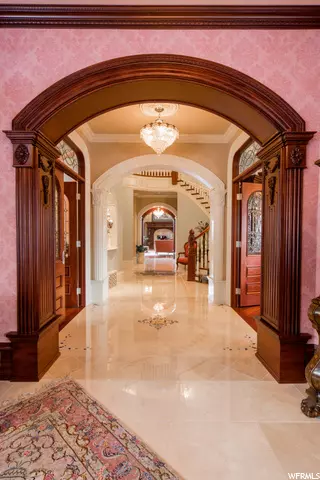$3,500,000
$3,500,000
For more information regarding the value of a property, please contact us for a free consultation.
8 Beds
6 Baths
11,059 SqFt
SOLD DATE : 11/23/2021
Key Details
Sold Price $3,500,000
Property Type Single Family Home
Sub Type Single Family Residence
Listing Status Sold
Purchase Type For Sale
Square Footage 11,059 sqft
Price per Sqft $316
Subdivision Wildwood Estates
MLS Listing ID 1726595
Sold Date 11/23/21
Style Victorian
Bedrooms 8
Full Baths 3
Half Baths 1
Three Quarter Bath 2
Construction Status Blt./Standing
HOA Fees $7/ann
HOA Y/N Yes
Abv Grd Liv Area 7,090
Year Built 2012
Annual Tax Amount $19,048
Lot Size 6.400 Acres
Acres 6.4
Lot Dimensions 0.0x0.0x0.0
Property Description
Breathtaking Luxury Victorian Mansion! The entire eight bedroom, seven bath mansion is a work of art, inside and out! Beautiful custom inlaid marble floors and romantic hand-painted domed ceilings with real gold and silver foil accents welcome you upon entrance. Elegant, custom crystal and alabaster chandeliers sparkle from most every room. Dozens of lovely leaded and stained glass windows, transoms and pendant lights bedazzle the eye with warmth and beauty. Several European antique fireplace mantels with exquisitely hand carved maidens, display craftsmanship found in the French chateaus of yesteryear. Incredible five-hundred gallon coral reef aquarium adds richness and wonder to the Office suite. Picture windows everywhere invite magnificent views of Cache Valley and the Wellsville Mountains into the home. A beautiful, recirculating brook cascades through the rose and sculpture garden down into the 3 acres of manicured landscaping. Native oak and maple trees surround the estate, providing privacy and sanctuary. A detached, three-story 5,800 SF carriage house, can be a home for multiple cars/boats/wave-runners, etc. Upstairs is a fabulous workout room, with a full bath and is plumbed for a full kitchen as this can be easily transformed into a separate apartment for guests. This masterpiece is priced well below cost!
Location
State UT
County Cache
Area Wellsville; Young Ward; Hyrum
Zoning Single-Family
Rooms
Other Rooms Workshop
Basement Full
Primary Bedroom Level Floor: 2nd
Master Bedroom Floor: 2nd
Main Level Bedrooms 1
Interior
Interior Features Accessory Apt, Alarm: Fire, Alarm: Security, Bar: Wet, Bath: Master, Bath: Sep. Tub/Shower, Central Vacuum, Closet: Walk-In, Den/Office, Disposal, Floor Drains, French Doors, Gas Log, Great Room, Intercom, Jetted Tub, Kitchen: Second, Mother-in-Law Apt., Oven: Double, Oven: Gas, Range: Countertop, Range: Gas, Vaulted Ceilings, Instantaneous Hot Water, Granite Countertops, Theater Room
Heating Forced Air, Propane, Wood, Radiant Floor
Cooling Central Air
Flooring Carpet, Hardwood, Marble, Stone, Tile, Travertine
Fireplaces Number 4
Fireplaces Type Fireplace Equipment, Insert
Equipment Alarm System, Fireplace Equipment, Fireplace Insert, Hot Tub, Humidifier, Storage Shed(s), Window Coverings, Workbench, Projector
Fireplace true
Window Features Blinds,Drapes,Full,Shades
Appliance Ceiling Fan, Trash Compactor, Dryer, Electric Air Cleaner, Microwave, Range Hood, Refrigerator, Satellite Equipment, Satellite Dish, Washer, Water Softener Owned
Laundry Gas Dryer Hookup
Exterior
Exterior Feature Atrium, Attic Fan, Awning(s), Balcony, Basement Entrance, Bay Box Windows, Deck; Covered, Double Pane Windows, Entry (Foyer), Greenhouse Windows, Horse Property, Out Buildings, Lighting, Patio: Covered, Porch: Open, Secured Building, Skylights, Stained Glass Windows, Walkout
Garage Spaces 18.0
Utilities Available Natural Gas Connected, Electricity Connected, Sewer: Septic Tank, Water Connected
View Y/N Yes
View Mountain(s), Valley
Roof Type Asphalt
Present Use Single Family
Topography Corner Lot, Cul-de-Sac, Road: Paved, Secluded Yard, Sprinkler: Auto-Full, Terrain: Hilly, View: Mountain, View: Valley, Wooded, Drip Irrigation: Auto-Full, Private, View: Water
Accessibility Accessible Doors, Accessible Hallway(s), Accessible Electrical and Environmental Controls, Accessible Elevator Installed, Accessible Kitchen Appliances, Grip-Accessible Features, Customized Wheelchair Accessible
Porch Covered, Porch: Open
Total Parking Spaces 18
Private Pool false
Building
Lot Description Corner Lot, Cul-De-Sac, Road: Paved, Secluded, Sprinkler: Auto-Full, Terrain: Hilly, View: Mountain, View: Valley, Wooded, Drip Irrigation: Auto-Full, Private, View: Water
Faces West
Story 4
Sewer Septic Tank
Water Culinary, Irrigation, Rights: Owned, Well
Structure Type Asphalt,Stone,Other
New Construction No
Construction Status Blt./Standing
Schools
Elementary Schools Mountainside
Middle Schools South Cache
High Schools Mountain Crest
School District Cache
Others
Senior Community No
Tax ID 11-071-0022
Security Features Fire Alarm,Security System
Acceptable Financing Cash, Conventional, Lease Option, Seller Finance
Horse Property Yes
Listing Terms Cash, Conventional, Lease Option, Seller Finance
Financing Conventional
Read Less Info
Want to know what your home might be worth? Contact us for a FREE valuation!

Our team is ready to help you sell your home for the highest possible price ASAP
Bought with Presidio Real Estate



