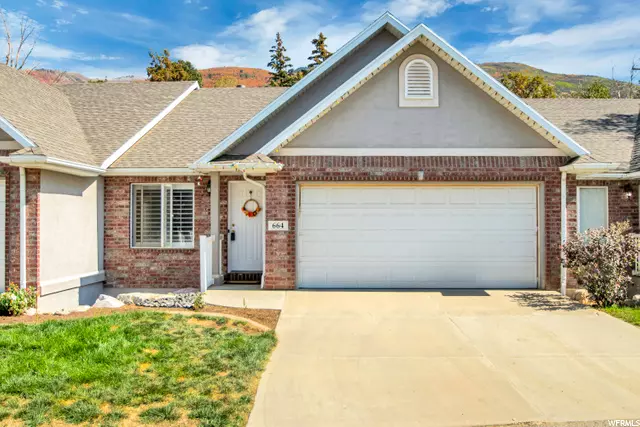$441,000
For more information regarding the value of a property, please contact us for a free consultation.
4 Beds
3 Baths
2,982 SqFt
SOLD DATE : 11/19/2021
Key Details
Property Type Condo
Sub Type Condominium
Listing Status Sold
Purchase Type For Sale
Square Footage 2,982 sqft
Price per Sqft $147
Subdivision Mystic Heights
MLS Listing ID 1772669
Sold Date 11/19/21
Style Rambler/Ranch
Bedrooms 4
Full Baths 3
Construction Status Blt./Standing
HOA Fees $135/mo
HOA Y/N Yes
Abv Grd Liv Area 1,291
Year Built 2002
Annual Tax Amount $1,471
Lot Size 435 Sqft
Acres 0.01
Lot Dimensions 0.0x0.0x0.0
Property Sub-Type Condominium
Property Description
On the East Bench of Fruit Heights and perched on a private road you'll find this tidy, townhome-style condo. Inside, there are plenty of perks to love: the vaulted ceilings upstairs add an openness to the space, and the 9ft ceilings in the basement ensure this extra square footage can easily be put to use. The primary bathroom has also recently been updated, as well as the furnace and roof (2019), but our favorite bit might be the secret bookcase door, which offers functionality and straight-up child-like wonder in equal measure. There's only eight homes in the Mystic Heights neighborhood, meaning you'll have plenty of privacy in a neighborhood that's ideally placed for a quick commute to Ogden, Bountiful, or Salt Lake City. In sum: all this peachy spot's missing is your moving boxes. Square footage figures are provided as a courtesy estimate only. Buyer is advised to obtain an independent measurement.
Location
State UT
County Davis
Area Kaysville; Fruit Heights; Layton
Zoning Single-Family
Direction If traveling North on U.S. 89 take exit 400 N. Home can be easily accessed using Mountain Road/650 N.
Rooms
Basement Full
Primary Bedroom Level Floor: 1st
Master Bedroom Floor: 1st
Main Level Bedrooms 2
Interior
Interior Features Bath: Master, Bath: Sep. Tub/Shower, Closet: Walk-In, Disposal, Gas Log, Jetted Tub, Range/Oven: Free Stdng., Vaulted Ceilings
Heating Forced Air, Gas: Central
Cooling Central Air
Flooring Carpet, Laminate, Tile
Fireplaces Number 1
Fireplaces Type Fireplace Equipment
Equipment Fireplace Equipment, Hot Tub, Window Coverings
Fireplace true
Window Features Plantation Shutters
Appliance Ceiling Fan, Microwave, Range Hood, Refrigerator, Satellite Dish
Laundry Electric Dryer Hookup
Exterior
Exterior Feature Double Pane Windows, Porch: Open, Patio: Open
Garage Spaces 2.0
Utilities Available Natural Gas Connected, Electricity Connected, Sewer Connected, Sewer: Public, Water Connected
Amenities Available Insurance, Maintenance, Pets Permitted, Snow Removal
View Y/N No
Roof Type Asphalt
Present Use Residential
Topography Fenced: Part, Road: Paved, Sprinkler: Auto-Full, Terrain, Flat, Private
Accessibility Accessible Hallway(s), Accessible Electrical and Environmental Controls, Ground Level
Porch Porch: Open, Patio: Open
Total Parking Spaces 2
Private Pool false
Building
Lot Description Fenced: Part, Road: Paved, Sprinkler: Auto-Full, Private
Story 2
Sewer Sewer: Connected, Sewer: Public
Water Culinary, Secondary
Structure Type Brick,Stucco
New Construction No
Construction Status Blt./Standing
Schools
Elementary Schools Burton
Middle Schools Kaysville
High Schools Davis
School District Davis
Others
HOA Name Lisa Flinn
HOA Fee Include Insurance,Maintenance Grounds
Senior Community No
Tax ID 11-496-0007
Acceptable Financing Cash, Conventional
Horse Property No
Listing Terms Cash, Conventional
Financing Conventional
Read Less Info
Want to know what your home might be worth? Contact us for a FREE valuation!

Our team is ready to help you sell your home for the highest possible price ASAP
Bought with Real Estate Essentials







