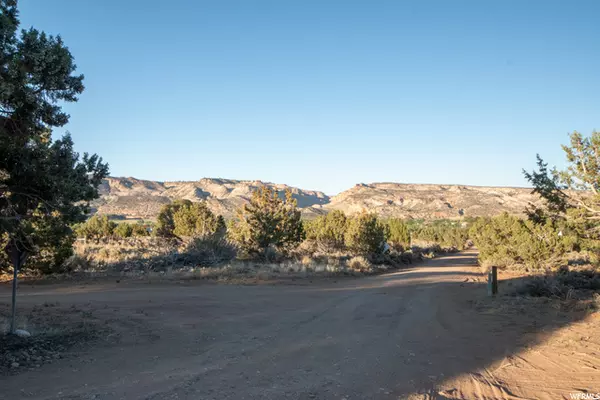$340,000
$350,000
2.9%For more information regarding the value of a property, please contact us for a free consultation.
2 Beds
3 Baths
2,197 SqFt
SOLD DATE : 11/24/2021
Key Details
Sold Price $340,000
Property Type Single Family Home
Sub Type Single Family Residence
Listing Status Sold
Purchase Type For Sale
Square Footage 2,197 sqft
Price per Sqft $154
MLS Listing ID 1748542
Sold Date 11/24/21
Style Rambler/Ranch
Bedrooms 2
Full Baths 1
Half Baths 1
Three Quarter Bath 1
Construction Status Blt./Standing
HOA Y/N No
Abv Grd Liv Area 2,197
Year Built 1977
Annual Tax Amount $1,575
Lot Size 7.710 Acres
Acres 7.71
Lot Dimensions 60.0x0.0x0.0
Property Description
Well Built Home on 7+ Acres with incredible views as it sits above town on private road. One level living with 2 bedrooms, 2 baths, great room, den, fireplace, several woodstoves, & lots of space for all the toys & friends with a garage/shop/shed/carport. Secluded setting, yet just minutes minutes from GSENM with world-class recreation all around, or an easy walk into town. Land can't be subdivided. Built in 1977 with good bones & ready for a modern-day remodel to capture the gorgeous views from this one of a kind parcel perched atop a gradual slope on the west end of town. Don't miss out on this one !
Location
State UT
County Garfield
Area Escalante
Zoning Single-Family
Direction Go South on 500 W from Hwy 12 . Take 2nd Private Drive on the Right up to the home
Rooms
Basement Slab
Primary Bedroom Level Floor: 1st
Master Bedroom Floor: 1st
Main Level Bedrooms 2
Interior
Interior Features Bath: Sep. Tub/Shower, Den/Office, Oven: Double, Range/Oven: Built-In, Range/Oven: Free Stdng.
Heating Electric, Wood
Cooling Evaporative Cooling
Flooring Carpet, Vinyl
Fireplaces Number 1
Equipment Storage Shed(s), Window Coverings, Wood Stove, Workbench
Fireplace true
Window Features Drapes
Appliance Refrigerator
Exterior
Exterior Feature Out Buildings, Lighting, Sliding Glass Doors, Patio: Open
Garage Spaces 2.0
Carport Spaces 2
Utilities Available Electricity Connected, Sewer: Septic Tank, Water Connected
Waterfront No
View Y/N Yes
View Mountain(s), Valley
Roof Type Asphalt
Present Use Single Family
Topography Fenced: Part, Road: Unpaved, Secluded Yard, Terrain: Grad Slope, View: Mountain, View: Valley
Accessibility Single Level Living
Porch Patio: Open
Parking Type Rv Parking
Total Parking Spaces 12
Private Pool false
Building
Lot Description Fenced: Part, Road: Unpaved, Secluded, Terrain: Grad Slope, View: Mountain, View: Valley
Faces East
Story 1
Sewer Septic Tank
Water Culinary
Structure Type Aluminum
New Construction No
Construction Status Blt./Standing
Schools
Elementary Schools Escalante
Middle Schools None/Other
High Schools Escalante
School District Garfield
Others
Senior Community No
Tax ID 04-0022-0526
Acceptable Financing Cash, Conventional, FHA, VA Loan
Horse Property No
Listing Terms Cash, Conventional, FHA, VA Loan
Financing Cash
Read Less Info
Want to know what your home might be worth? Contact us for a FREE valuation!

Our team is ready to help you sell your home for the highest possible price ASAP
Bought with Trails End Real Estate








