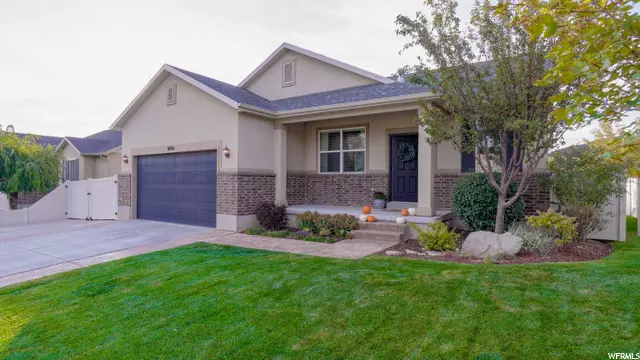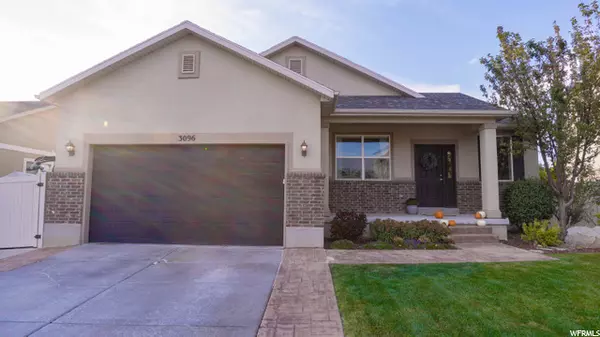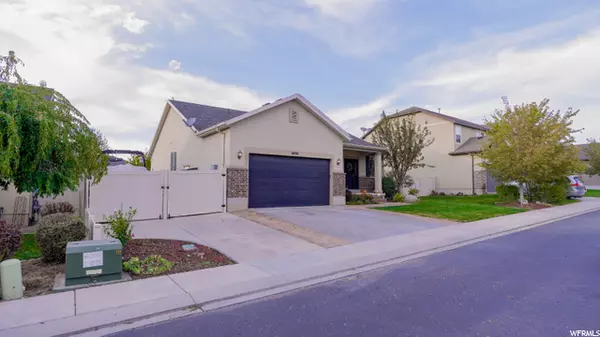$660,000
$650,000
1.5%For more information regarding the value of a property, please contact us for a free consultation.
5 Beds
3 Baths
3,178 SqFt
SOLD DATE : 11/17/2021
Key Details
Sold Price $660,000
Property Type Single Family Home
Sub Type Single Family Residence
Listing Status Sold
Purchase Type For Sale
Square Footage 3,178 sqft
Price per Sqft $207
Subdivision Thanksgiving Meadows
MLS Listing ID 1773019
Sold Date 11/17/21
Style Rambler/Ranch
Bedrooms 5
Full Baths 3
Construction Status Blt./Standing
HOA Fees $61/mo
HOA Y/N Yes
Abv Grd Liv Area 1,538
Year Built 2010
Annual Tax Amount $2,147
Lot Size 7,405 Sqft
Acres 0.17
Lot Dimensions 0.0x0.0x0.0
Property Description
Come SEE this beautiful Rambler located in the heart of Silicon Slopes. This home has had one owner and shows true pride of ownership with new Luxury Vinyl and Tile flooring, new paint and millwork throughout the main floor. Boasting 5 bedrooms and 3 baths, a fully finished basement and fantastic award winning floor plan and layout. Vaulted great room, fireplace with wood mantle and shiplap trim, speaker wiring in great room, kitchen, master bedroom and basement rec room. Long RV pad with 16' gate. Fully-fenced, spacious yard perfect for entertaining with gate leading to basketball and pickleball court and large grass field. Loads of storage in garage, basement and cold storage areas. The community offers a pool, playgrounds, clubhouse and fitness facility. It is walking distance to Silicon Slopes, Thanksgiving Point, dozens of restaurants and shops, and Front Runner. No Showings until Friday at 12 pm.
Location
State UT
County Utah
Area Am Fork; Hlnd; Lehi; Saratog.
Zoning Single-Family
Rooms
Basement Full
Primary Bedroom Level Floor: 1st
Master Bedroom Floor: 1st
Main Level Bedrooms 3
Interior
Interior Features Bath: Master, Bath: Sep. Tub/Shower, Closet: Walk-In, Vaulted Ceilings
Heating Forced Air, Gas: Central
Cooling Central Air
Flooring Carpet, Laminate, Tile
Fireplaces Number 1
Equipment Trampoline
Fireplace true
Window Features Blinds
Exterior
Exterior Feature Entry (Foyer)
Garage Spaces 2.0
Pool Fenced, In Ground
Community Features Clubhouse
Utilities Available Natural Gas Connected, Electricity Connected, Sewer Connected, Water Connected
Amenities Available Clubhouse, RV Parking, Fitness Center, Pets Permitted, Playground, Pool, Snow Removal, Storage
View Y/N No
Roof Type Asphalt
Present Use Single Family
Topography Fenced: Full, Sprinkler: Auto-Full, Drip Irrigation: Auto-Full
Total Parking Spaces 2
Private Pool true
Building
Lot Description Fenced: Full, Sprinkler: Auto-Full, Drip Irrigation: Auto-Full
Story 2
Sewer Sewer: Connected
Water Culinary, Irrigation: Pressure
Structure Type Brick,Stone
New Construction No
Construction Status Blt./Standing
Schools
Elementary Schools Fox Hollow
Middle Schools Viewpoint Middle School
High Schools Skyridge
School District Alpine
Others
HOA Name Sadie Reid
Senior Community No
Tax ID 53-430-0330
Ownership Agent Owned
Acceptable Financing Cash, Conventional, FHA, VA Loan
Horse Property No
Listing Terms Cash, Conventional, FHA, VA Loan
Financing Conventional
Read Less Info
Want to know what your home might be worth? Contact us for a FREE valuation!

Our team is ready to help you sell your home for the highest possible price ASAP
Bought with EXIT Realty Success (Solutions)








